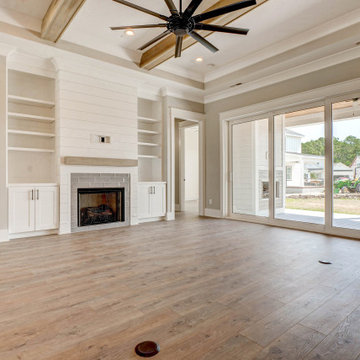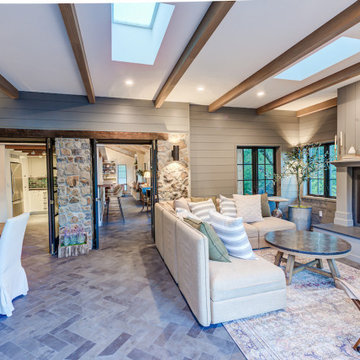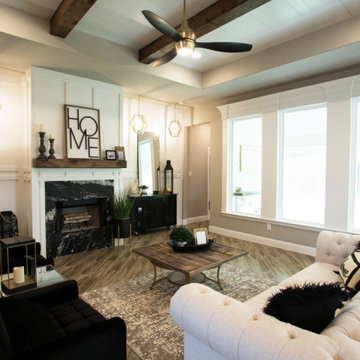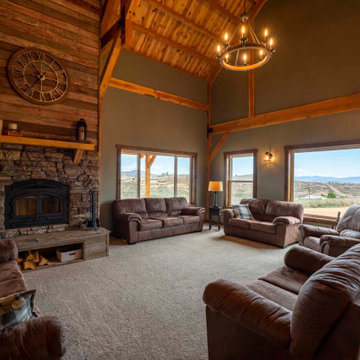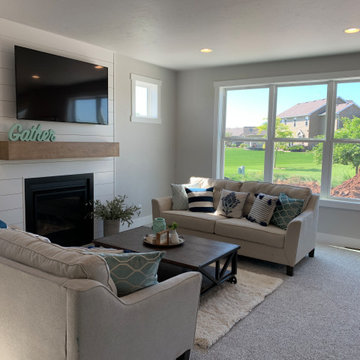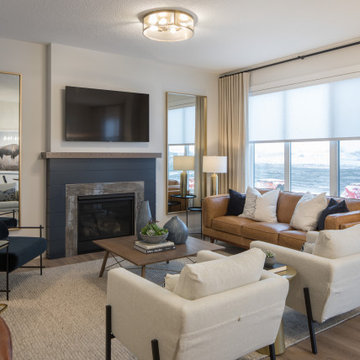80 Billeder af dagligstue med beige vægge og pejseindramning i skibsplanker
Sorteret efter:
Budget
Sorter efter:Populær i dag
1 - 20 af 80 billeder
Item 1 ud af 3

The focus wall is designed with lighted shelving and a linear electric fireplace. It includes popular shiplap behind the flat screen tv. The custom molding is the crowning touch. The mirror in the dining room was also created to reflect all the beautiful things

Volume two story ceiling features shiplap fireplace, open shelving and natural beamed ceiling.

Ship lap is so versitile in design. I love the color the owners chose to paint it in this setting. It goes really well with the cabinetry and wooden tops we designed/supplied for their entertainment wall.
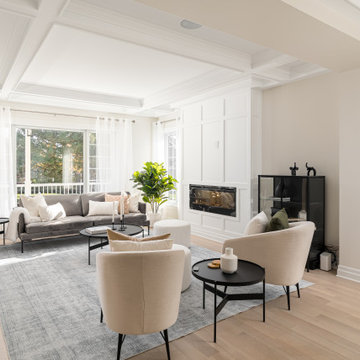
This beautiful totally renovated 4 bedroom home just hit the market. The owners wanted to make sure when potential buyers walked through, they would be able to imagine themselves living here.
A lot of details were incorporated into this luxury property from the steam fireplace in the primary bedroom to tiling and architecturally interesting ceilings.
If you would like a tour of this property we staged in Pointe Claire South, Quebec, contact Linda Gauthier at 514-609-6721.
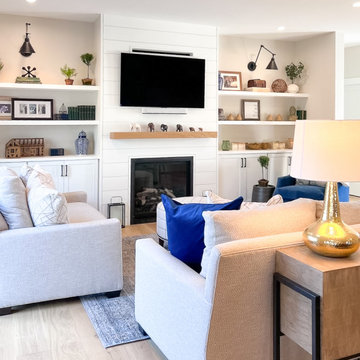
Modern Farmhouse Living Room - Shiplap fireplace accent wall and built-ins
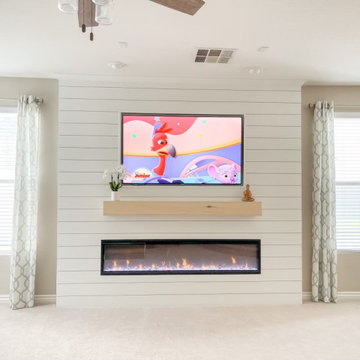
Completed redesign of living room entertainment niche with shiplap. New location for TV, New Fireplace and Mantel
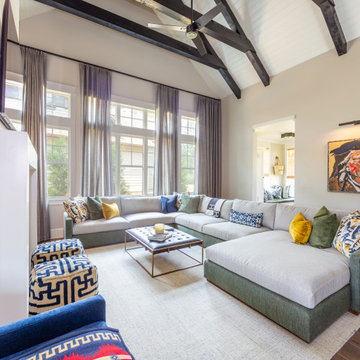
Nestled within the charming confines of Bluejack National, our design team utilized all the space this cozy cottage had to offer. Towering custom drapery creates the illusion of grandeur, guiding the eye toward the shiplap ceiling and exposed wooden beams. While the color palette embraces neutrals and earthy tones, playful pops of color and intriguing southwestern accents inject vibrancy and character into the space.
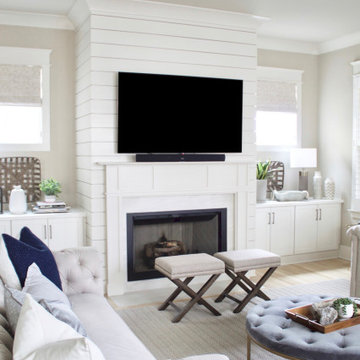
A bright, contemporary Green Hills living room design featuring a shiplap fireplace with a wall-mounted TV. Interior Designer & Photography: design by Christina Perry
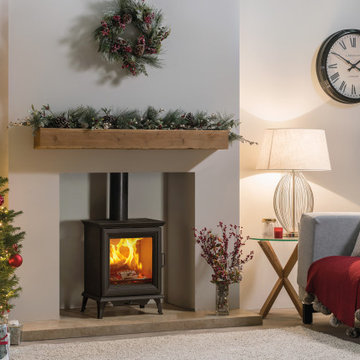
1st Come ...1st served for #Christmas!
We're still taking orders for fires & fireplaces for fitting by Christmas! Stovax Gazco Sheraton 5 woodburner / Gas
@StovaxGazco https://www.theheatingcentre.co.uk 024 7667 0041
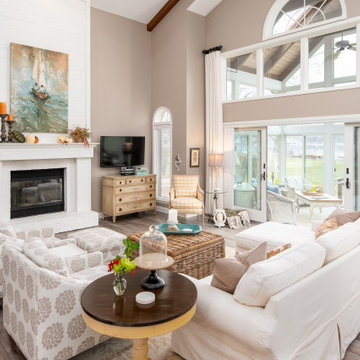
This lake inspired living room is a grand place to entertain your guests while looking out onto your gorgeous lake. The focal in this room is the amazing shiplap fireplace that matches the spectacular windows in this room.
Designed by-Kathy Levin
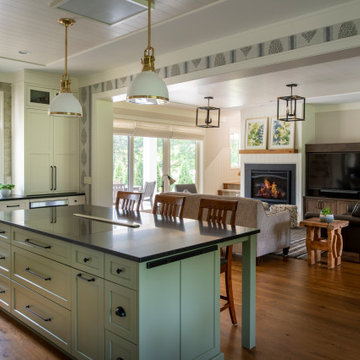
Builder: Michels Homes
Architecture: Alexander Design Group
Photography: Scott Amundson Photography
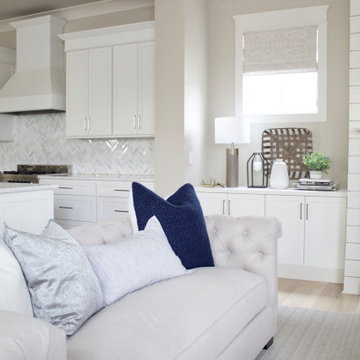
A bright, contemporary Green Hills living room design featuring a large open concept with views to the white kitchen cabinets and marble herringbone backsplash. Interior Designer & Photography: design by Christina Perry
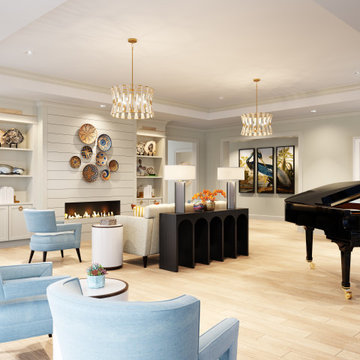
3D interior rendering of a modern-style living room. Designed by Chancey Design Partnership.
80 Billeder af dagligstue med beige vægge og pejseindramning i skibsplanker
1
