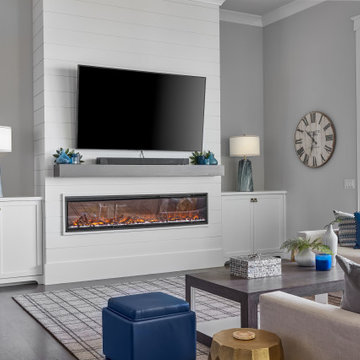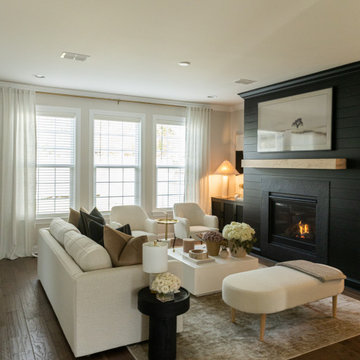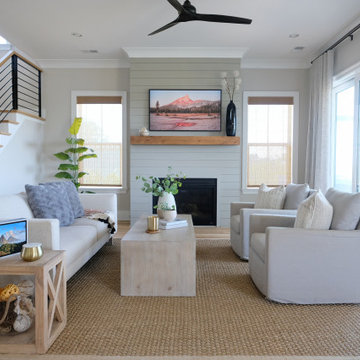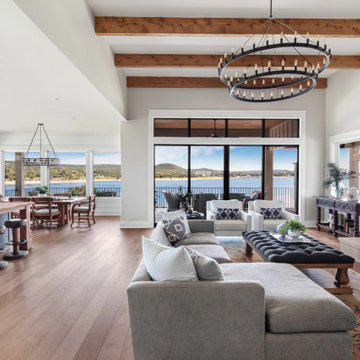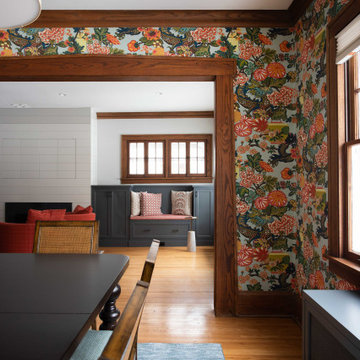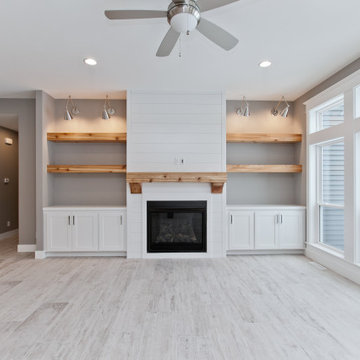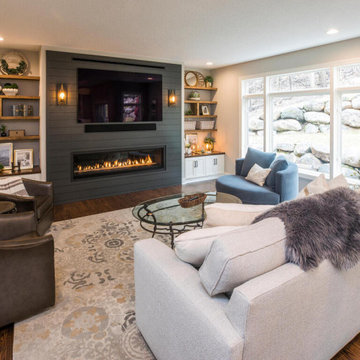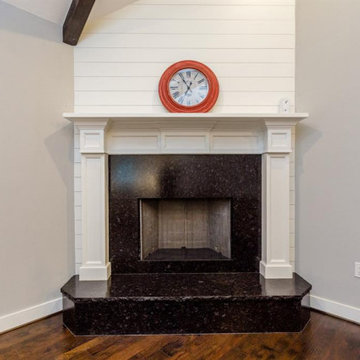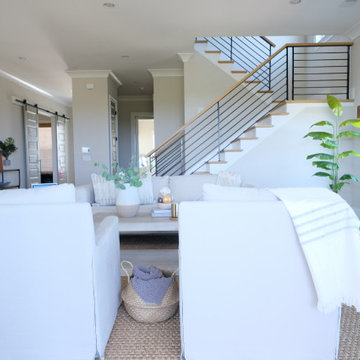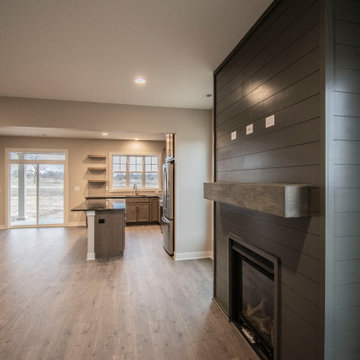125 Billeder af dagligstue med grå vægge og pejseindramning i skibsplanker
Sorteret efter:
Budget
Sorter efter:Populær i dag
1 - 20 af 125 billeder

Refined yet natural. A white wire-brush gives the natural wood tone a distinct depth, lending it to a variety of spaces. With the Modin Collection, we have raised the bar on luxury vinyl plank. The result is a new standard in resilient flooring. Modin offers true embossed in register texture, a low sheen level, a rigid SPC core, an industry-leading wear layer, and so much more.
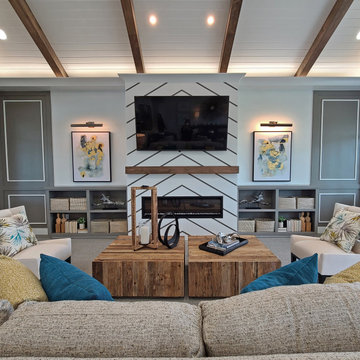
A clubhouse geared toward the 55+ buyer that feels like an extension of their home
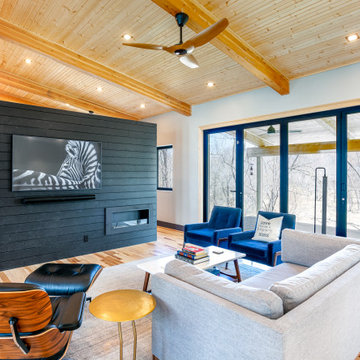
Open floor plan living space with exposed beams and expansive folding doors out to deck.
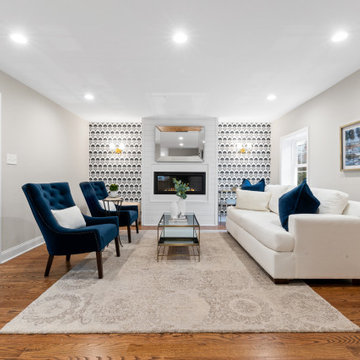
White, grey, navy, pottery barn, wallpaper, fireplace, shiplap, hardwood, brass, bronze, glass, mirror, sconce
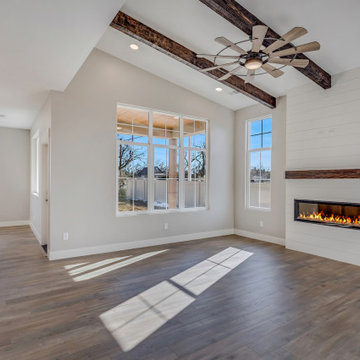
Bright & spacious living room, with ribbon fireplace, vaulted ceiling, exposed wood beams, and large windows
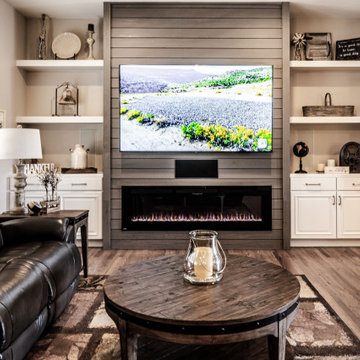
Farmhouse chic is a delightful balance of design styles that creates a countryside, stress-free, yet contemporary atmosphere. It's much warmer and more uplifting than minimalism. ... Contemporary farmhouse style coordinates clean lines, multiple layers of texture, neutral paint colors and natural finishes. We leveraged the open floor plan to keep this space nice and open while still having defined living areas. The soft tones are consistent throughout the house to help keep the continuity and allow for pops of color or texture to make each room special.
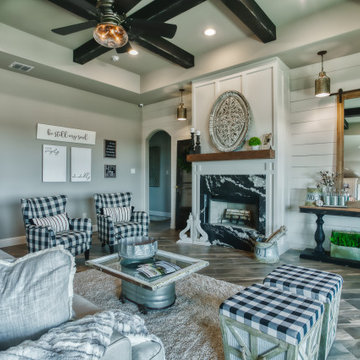
This open concept living room features shiplap and exposed beam ceiling, arched doorways and custom fireplace.
125 Billeder af dagligstue med grå vægge og pejseindramning i skibsplanker
1

