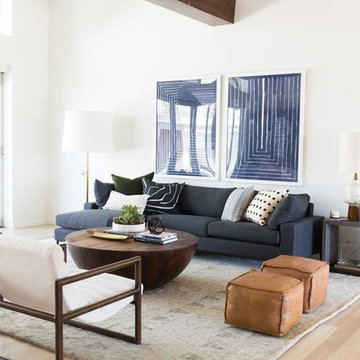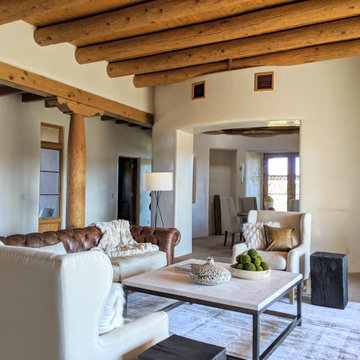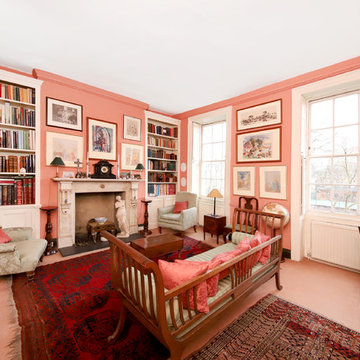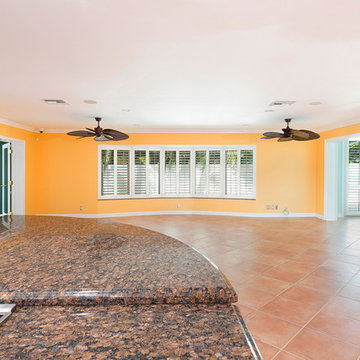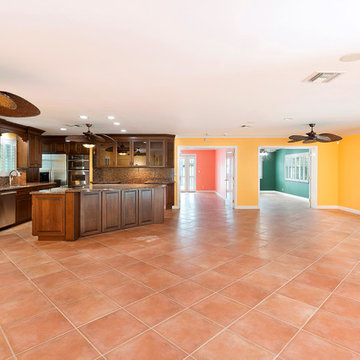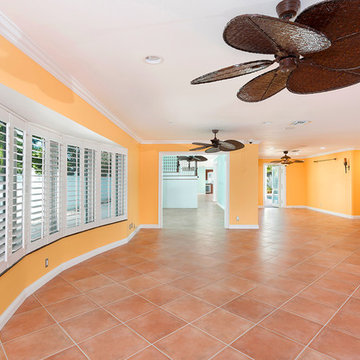17 Billeder af dagligstue med pink gulv uden tv
Sorteret efter:
Budget
Sorter efter:Populær i dag
1 - 17 af 17 billeder

This close up of the end-elevation of the extension shows the zinc-clad bay window with Crittall windows which neatly frames the freestanding log-burning stove.
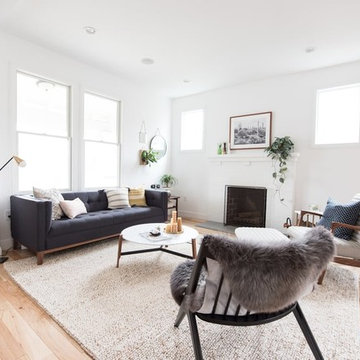
A view of a light filled living room with house plants, textural accents, and a framed photo above the white tile fireplace.
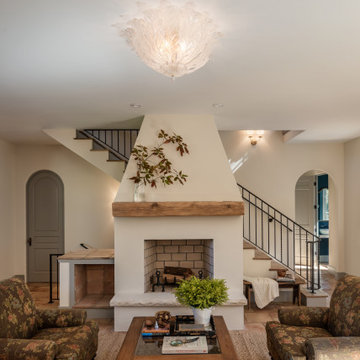
The living room and most first floor areas were tiled with reclaimed European terra cotta. We also used traditional method of oil and wax to seal and finished them. The interior walls were textured to give a plastered appearance. An interesting and dificult detail was to eliminate all casing, even on interior doors to give the appearance of full masonry traditional construction.
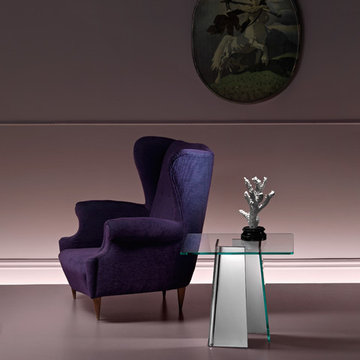
Founded in 1973, Fiam Italia is a global icon of glass culture with four decades of glass innovation and design that produced revolutionary structures and created a new level of utility for glass as a material in residential and commercial interior decor. Fiam Italia designs, develops and produces items of furniture in curved glass, creating them through a combination of craftsmanship and industrial processes, while merging tradition and innovation, through a hand-crafted approach.
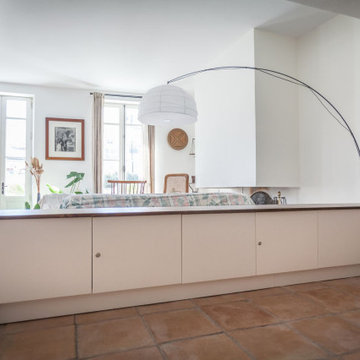
Il fallait à cet appartement un meuble pour le rangement des chaussures et pour assurer une subtile séparation des espaces cuisine et salon. C'est chose faite avec ce meuble bas tout en longueur. Le caisson et les portes sont réalisés en mélaminé décor dont la couleur a été coordonnée avec la peinture légèrement crème d'origine. L'assise est réalisée en Epicéa teinté au brou de noix et vernis pour une assise élégante et résistante.
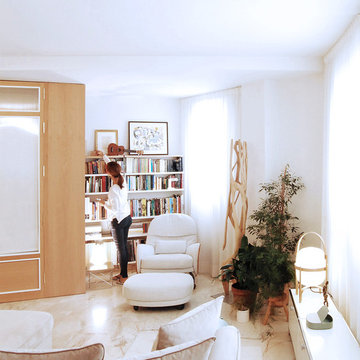
La idea de habitación como cámara estanca es antigua. Pertenece a un tiempo en el que los espacios de la vivienda se ordenaban según su rango, desde el salón de las visitas al cuarto de la plancha.
Pero, ¿qué ocurre si eliminamos los tabiques y la casa es un único espacio en el que se superponen las diferentes capas de la domesticidad?

Rénovation contemporaine d'un appartement canut en rez de jardin à Lyon Croix rousse. La configuration morcelée préexistante a laissé place à une grande pièce de vie exposée plein sud. Un point d'honneur a été mis sur la qualité et l'authenticité des matériaux: tommettes patinées préservées des salissures par un après hydrofuge.
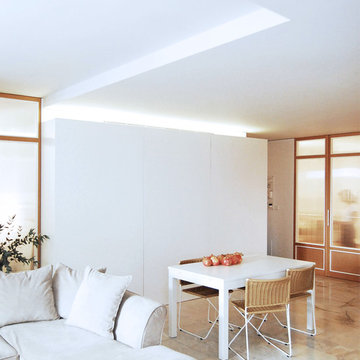
La idea de habitación como cámara estanca es antigua. Pertenece a un tiempo en el que los espacios de la vivienda se ordenaban según su rango, desde el salón de las visitas al cuarto de la plancha.
Pero, ¿qué ocurre si eliminamos los tabiques y la casa es un único espacio en el que se superponen las diferentes capas de la domesticidad?
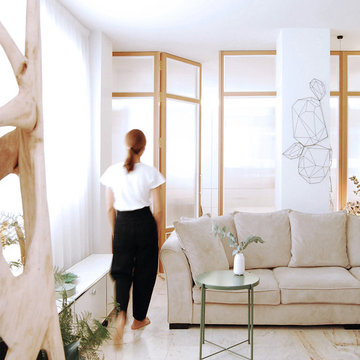
La idea de habitación como cámara estanca es antigua. Pertenece a un tiempo en el que los espacios de la vivienda se ordenaban según su rango, desde el salón de las visitas al cuarto de la plancha.
Pero, ¿qué ocurre si eliminamos los tabiques y la casa es un único espacio en el que se superponen las diferentes capas de la domesticidad?
17 Billeder af dagligstue med pink gulv uden tv
1
