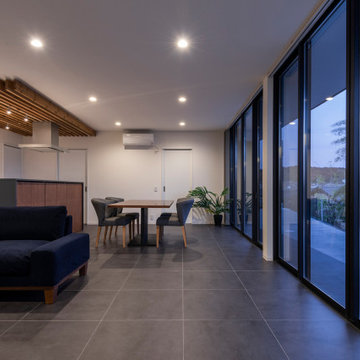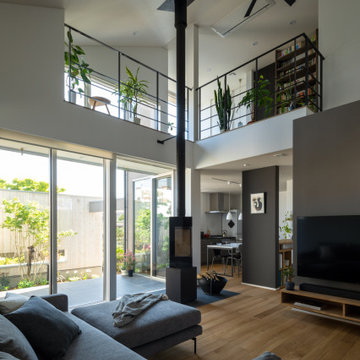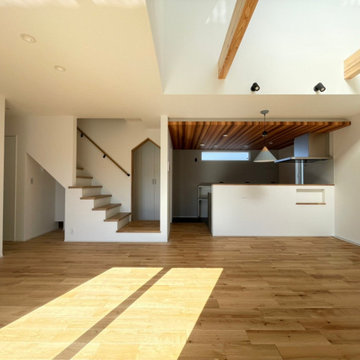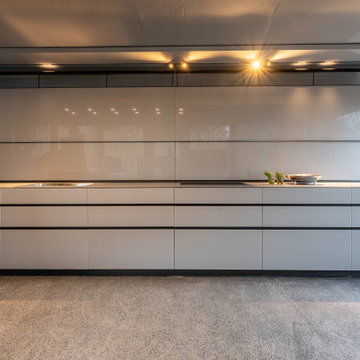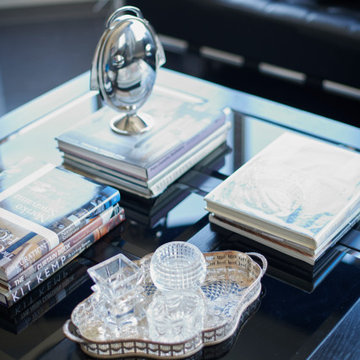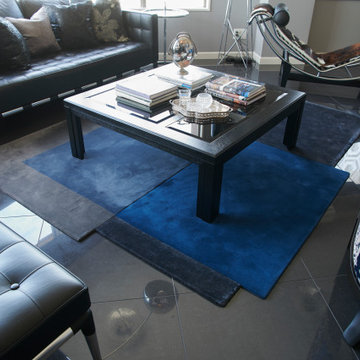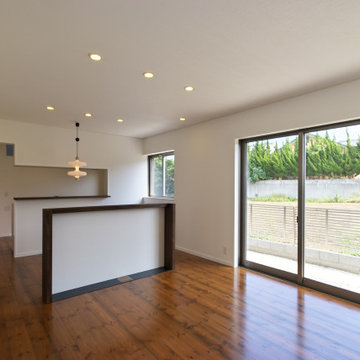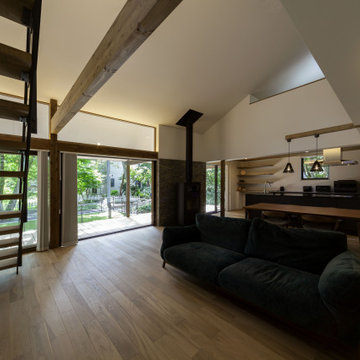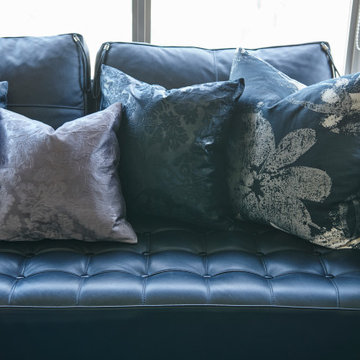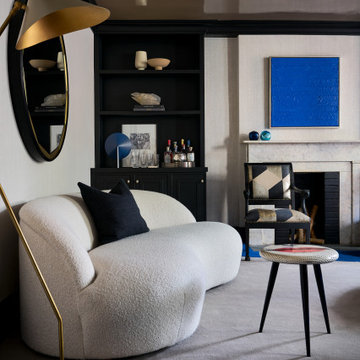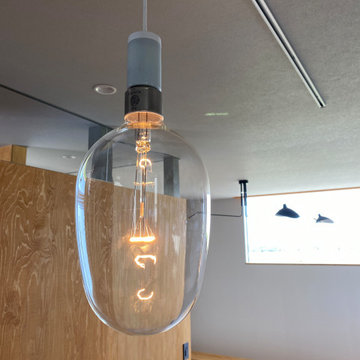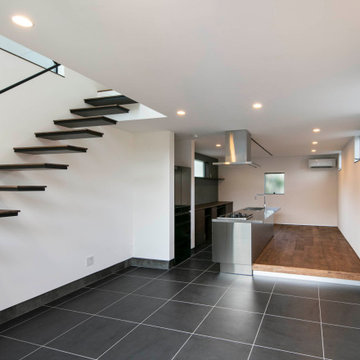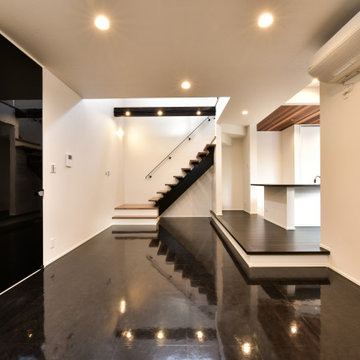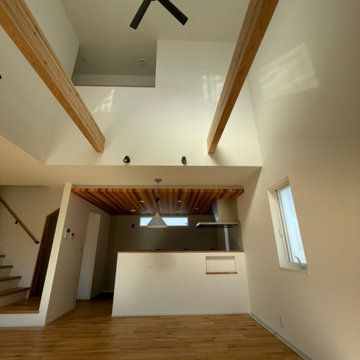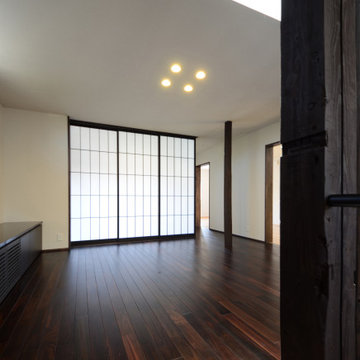41 Billeder af dagligstue med sort gulv og lofttapet
Sorteret efter:
Budget
Sorter efter:Populær i dag
1 - 20 af 41 billeder
Item 1 ud af 3

リビング空間のデザイン施工です。
ダウンライト新設、クロス張替え、コンセント増設、エアコン設置、BOSEスピーカー新設、フロアタイル新規貼り、カーテンレールはお施主様支給です。
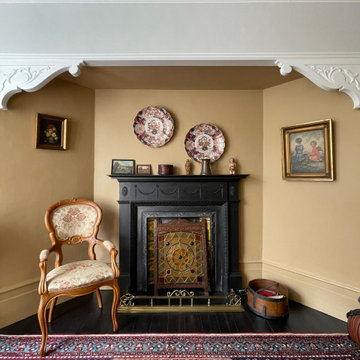
A lounge area oozing period style and charm. The tired woodchip wallpaper and jaded brilliant white paint has been replaced with palette of Dulux Heritage paints in warm earth tones. Sensitive paint treatments to the wooden fire surround allows it to take centre stage.
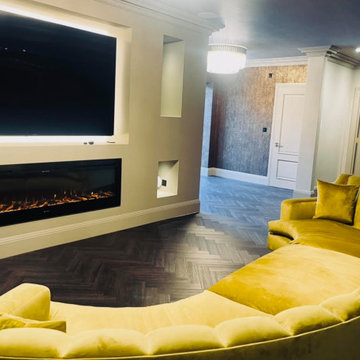
Transforming the basement into a stylish and functional space, I carefully curated a design that seamlessly blended a TV area with a sophisticated bar set up. In the TV area we built a large media wall to accommodate the large high definition TV with plush seating arrangements. An inviting space for entertainment and relaxation providing a warm and cozy ambiance. Behind the sofa the bar area exuded elegance with a sleek countertop, chic bar stools and custom cabinetry for storage. The overall design harmoniosly integrated both areas, providing a perfect balance between entertainment and socialising, making the basement a versatile and welcoming retreat for gatherings and leisure.
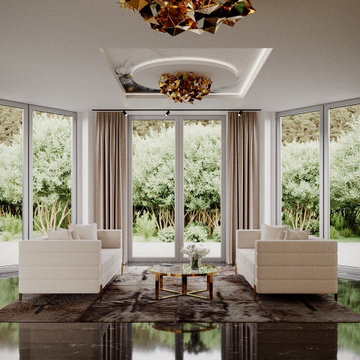
Der großzügige Wohnbereich der Villa war ursprünglich mit einer Lackdecke/hochglanz ausgestattet. Da sich in Kombination mit dem hochglänzenden Marmor-Fußboden zu viele Spiegelungen ergaben, sollte die Decke optimiert und erneuert werden, aber dennoch ein Highlight bleiben.
Geplant und umgesetzt wurde nun eine neue Decke mit matter Oberfläche mit einer 3D-Gestaltung. Für ein besonders stilvolles Ambiente wurden eine wirkungsvolle Tapete und exclusive Leuchten ausgewählt. Eine sehr gelungene Umsetzung der Planungsidee.
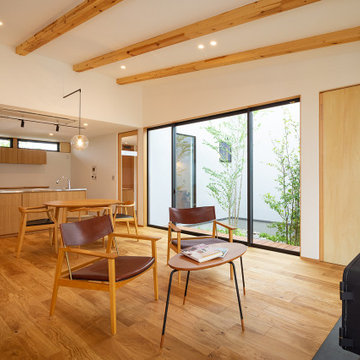
内装に合わせオークの突板で仕上げた造作キッチンのあるLDK。リビングダイニングは勾配天井とし、脇には中庭を配置しました。中庭は建物で囲いクローズに設計したのでカーテンなどを必要とせず、室内にいながら季節を感じながら過ごすことができます。ダイニングテーブル上のペンダントライトの吊り具はスチールで製作したオリジナルです。リビングには薪ストーブが置かれ、冬はストーブの炎を眺めながらのんびりと過ごします。
41 Billeder af dagligstue med sort gulv og lofttapet
1
