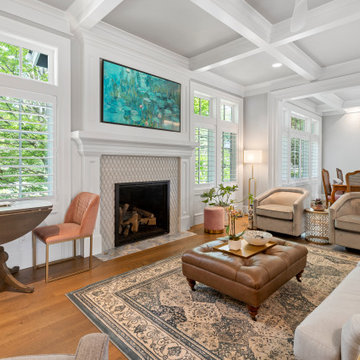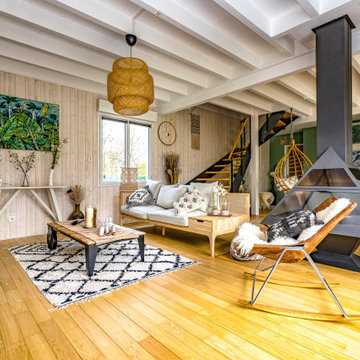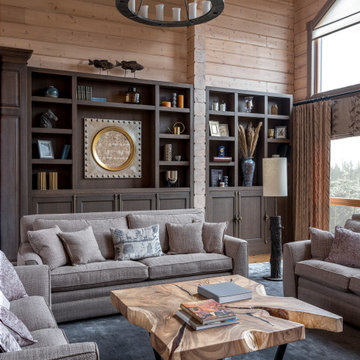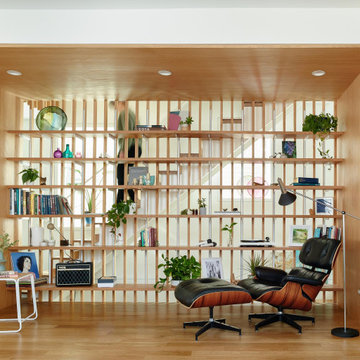2.916 Billeder af dagligstue med trævæg
Sorteret efter:
Budget
Sorter efter:Populær i dag
121 - 140 af 2.916 billeder

郊外の避暑地に建つ別荘の計画案である。
バンド仲間の施主2人がそれぞれの家族と週末を過ごしつつ、楽曲制作や親しい友人を招いてのライブ・セッションを行える場所を設計した。
建物全体は、各々の施主が棲まう左右2つの棟と、それらを接続する中央のステージから構成されている。棟毎に独立したエントランスがあり、LDK、主寝室、浴室、洗面室、テラス等の他に、専用の駐車場と来客が宿泊できるゲストルームを備えている。
開放的な吹抜けを持つリビングは、スタジオと隣接させ、ガラス越しにお気に入りの楽器を眺めながら過ごすことができる計画とした。反対側の壁には、作詞作曲のインスピレーションにつながるような、大型本を並べられる本棚を一面に設けている。
主寝室は、緑色基調の部屋とした。草木染めで着色した天然の木材と、経年変化で鈍く光る真鍮の目地を合わせて用いることで、画一化されていない素材の美しさを感じられる。ベッドの足元には大型TVとスタンドスピーカーを置ける空間を確保しつつ、上下には大容量の隠し収納を造作している。床面は上下足どちらの生活スタイルにも対応できる床暖房付きの石張り仕上げとした。
2階には、大自然を眺めながら寛げるベイバルコニーも設けている。ラタンを用いた屋外用ソファやシュロの植栽で、やや異国風の雰囲気とした。閉鎖的な空間になりがちな浴室・洗面コーナーもテラスに面してレイアウトした他、バスタブにはゆったり寛げるラウンド型を採用し、さらにバルコニーに張り出させることで2面採光を確保している。
外部からも直接出入りできる正面のスタジオは、赤いレザーと灰色の神代杉をストライプ状に用いた壁面から構成されており、スタジオの裏手には簡易なレコーディングにも対応できるミキサー室も設けている。
豊かな緑に囲まれたこの場所は、施主が同じ趣味を仲間と共有し、家族や友人を招いて週末を過ごすことのできる理想の棲み処である。
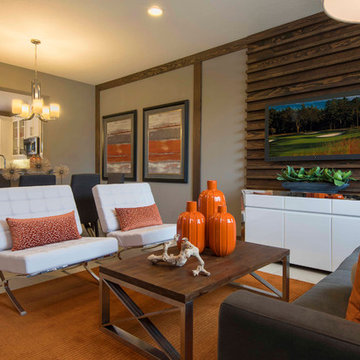
This "smaller" living & dining room combination was given visual "separation" by use of dimensional wood panel behind the TV, and vertical flat stock to visually 'divide' the spaces.
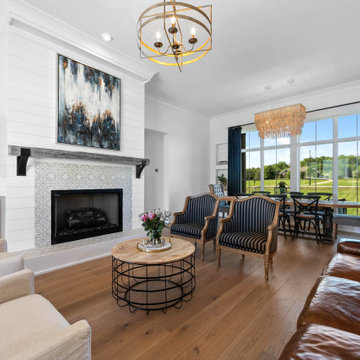
Great room of The Durham Modern Farmhouse. View THD-1053: https://www.thehousedesigners.com/plan/1053/

大阪府吹田市「ABCハウジング千里住宅公園」にOPENした「千里展示場」は、2つの表情を持ったユニークな外観に、懐かしいのに新しい2つの玄関を結ぶ広大な通り土間、広くて開放的な空間を実現するハーフ吹抜のあるリビングや、お子様のプレイスポットとして最適なスキップフロアによる階段家具で上がるロフト、約28帖の広大な小屋裏収納、標準天井高である2.45mと比べて0.3mも高い天井高を1階全室で実現した「高い天井の家〜 MOMIJI HIGH 〜」仕様、SI設計の採用により家族の成長と共に変化する柔軟性の設計等、実際の住まいづくりに役立つアイディア満載のモデルハウスです。ご来場予約はこちらから https://www.ai-design-home.co.jp/cgi-bin/reservation/index.html
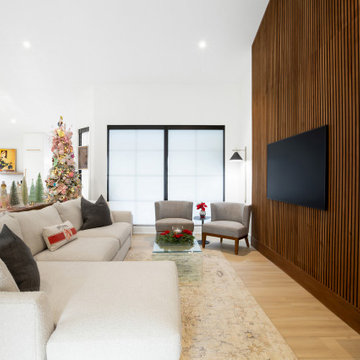
Zionsville, IN - HAUS | Architecture For Modern Lifestyles, Christopher Short, Architect, WERK | Building Modern, Construction Managers, Custom Builder

This 1960s home was in original condition and badly in need of some functional and cosmetic updates. We opened up the great room into an open concept space, converted the half bathroom downstairs into a full bath, and updated finishes all throughout with finishes that felt period-appropriate and reflective of the owner's Asian heritage.

The project is a penthouse of the most beautiful class in the Ciputra urban complex - where Vietnamese elites and tycoons live. This apartment has a private elevator that leads directly from the basement to the house without having to share it with any other owners. Therefore, privacy and privilege are absolutely valued.
As a European Neoclassical enthusiast and have lived and worked in Western countries for many years, CiHUB's customer – Lisa has set strict requirements on conveying the true spirit of Tan interior. Classic standards and European construction, quality and warranty standards. Budget is not a priority issue, instead, homeowners pose a much more difficult problem that includes:
Using all the finest and most sophisticated materials in a Neoclassical style, highlighting the very distinct personality of the homeowner through the fact that all furniture is made-to-measure but comes from famous brands. luxury brands such as Versace carpets, Hermes chairs... Unmatched, exclusive.
The CiHUB team and experts have invested a lot of enthusiasm, time sketching out the interior plan, presenting and convincing the homeowner, and through many times refining the design to create a standard penthouse apartment. Neoclassical, unique and only for homeowners. This is not a product for the masses, but thanks to that, Cihub has reached the satisfaction of homeowners thanks to the adventure in every small detail of the apartment.

This expansive living area can host a variety of functions from a few guests to a huge party. Vast, floor to ceiling, glass doors slide across to open one side into the garden.

Kick your skis off on your waterproof wood plank floor and put your feet in front of the fire. Your wool carpet will help keep your feet cozy. Open up your trunck coffee table and tucked inside are throw blankets so you can curl up in front of the tv.
2.916 Billeder af dagligstue med trævæg
7






