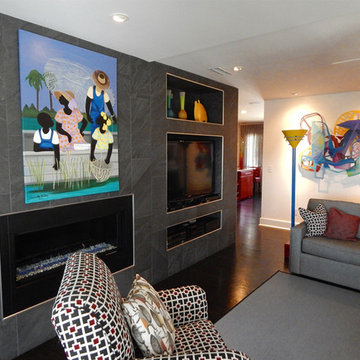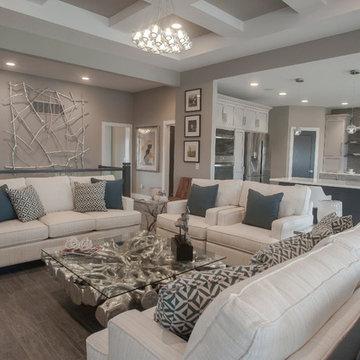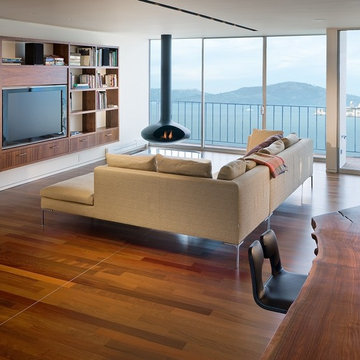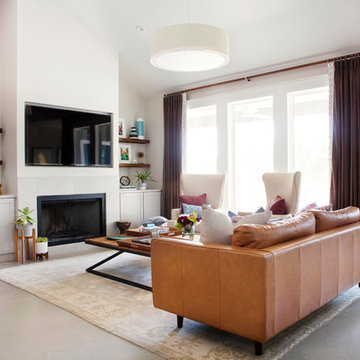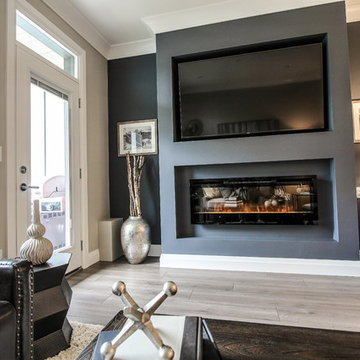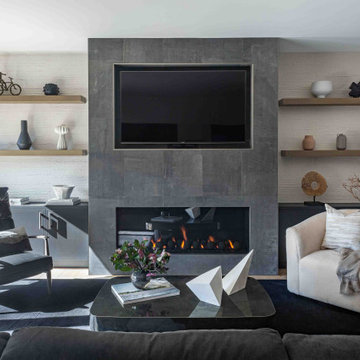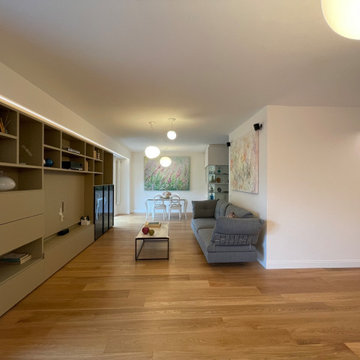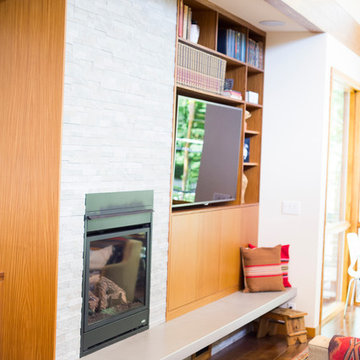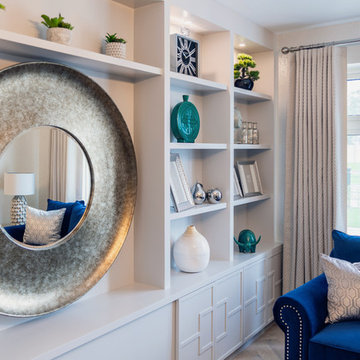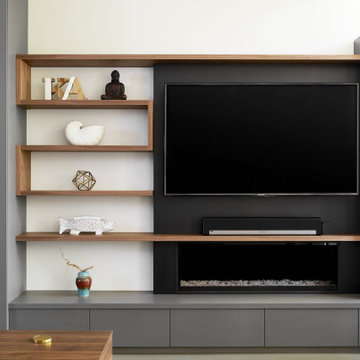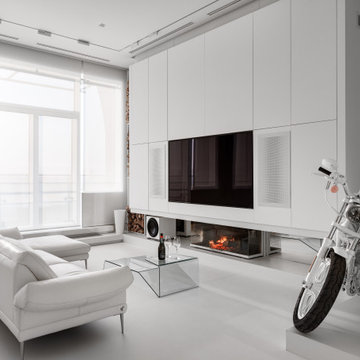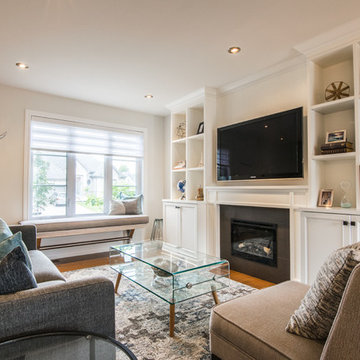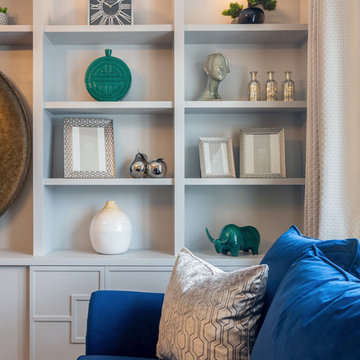410 Billeder af dagligstue med væghængt pejs og en indbygget medievæg
Sorteret efter:
Budget
Sorter efter:Populær i dag
1 - 20 af 410 billeder
Item 1 ud af 3

A request we often receive is to have an open floor plan, and for good reason too! Many of us don't want to be cut off from all the fun that's happening in our entertaining spaces. Knocking out the wall in between the living room and kitchen creates a much better flow.

Il soggiorno vede protagonista la struttura che ospita il camino al bioetanolo e la tv, con una rifinitura decorativa.
Le tre ampie finestre che troviamo lungo la parete esposta ad est, garantiscono un'ampia illuminazione naturale durante tutto l'arco della giornata.
Di notevole interesse gli arredi vintage originali di proprietà del committente a cui sono state affiancate due poltroncine di Gio Ponti.
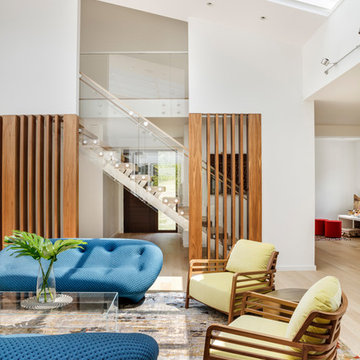
TEAM
Architect: LDa Architecture & Interiors
Interior Design: LDa Architecture & Interiors
Builder: Denali Construction
Landscape Architect: Michelle Crowley Landscape Architecture
Photographer: Greg Premru Photography

The main feature of this living room is light. The room looks light because of many glass surfaces. The wide doors and windows not only allow daylight to easily enter the room, but also make the room filled with fresh and clean air.
In the evenings, the owners can use additional sources of light such as lamps built in the ceiling or sconces. The upholstered furniture, ceiling and walls are decorated in white.This feature makes the living room look lighter.
If you find the interior design of your living room dull and ordinary, tackle this problem right now with the best NYC interior designers and change the look of your home for the better!

4 Chartier Circle is a sun soaked 5000+ square foot, custom built home that sits a-top Ocean Cliff in Newport Rhode Island. The home features custom finishes, lighting and incredible views. This home features five bedrooms and six bathrooms, a 3 car garage, exterior patio with gas fired, fire pit a fully finished basement and a third floor master suite complete with it's own wet bar. The home also features a spacious balcony in each master suite, designer bathrooms and an incredible chef's kitchen and butlers pantry. The views from all angles of this home are spectacular.
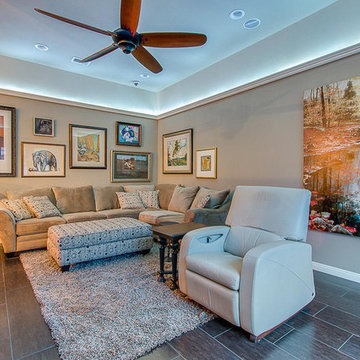
This is the finest appointed home under $200K in the valley, boasting luxurious upgrades such as high-end soft-close cabinetry, slab granite countertops with full backsplash, and stainless steel appliances. Features include: solid core doors, dimmable LED recessed lighting, surround sound built into two rooms, designer accent wallpaper, elegant tile bathrooms, & a sunken living room. Large patio doors provide easy access to the paved, private, hacienda-style courtyard. The low maintenance desert landscaping, artificial turf and a mature shade tree allows you to enjoy the outdoors as much as the indoors. This amazing and beautiful custom remodeled home is close to trails, playgrounds, shopping and the I-17. Schedule your showing today! E-car charger does not convey.
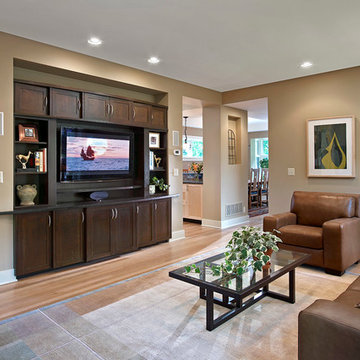
A custom entertainment center was designed specifically for this family room space.
410 Billeder af dagligstue med væghængt pejs og en indbygget medievæg
1
