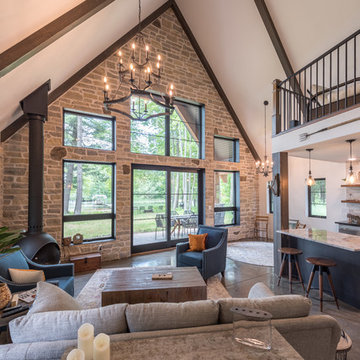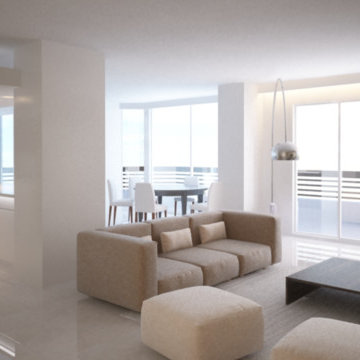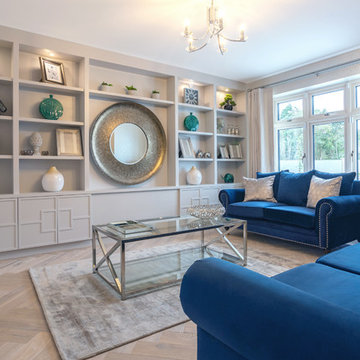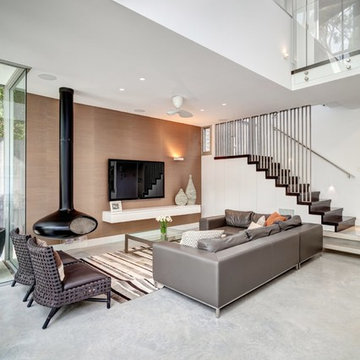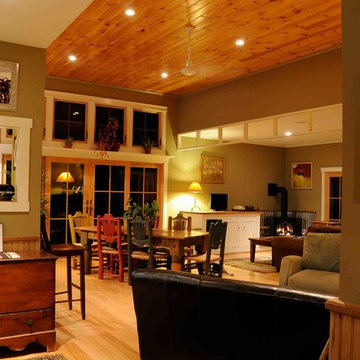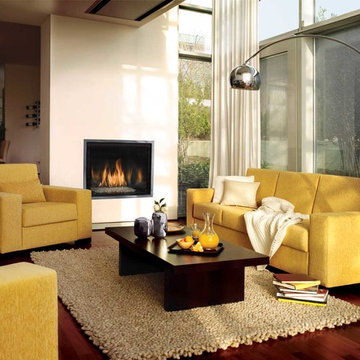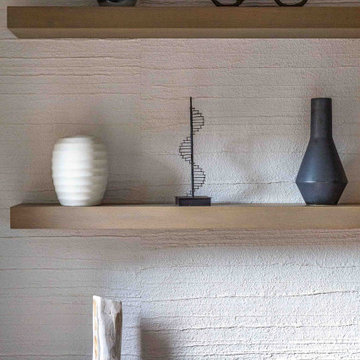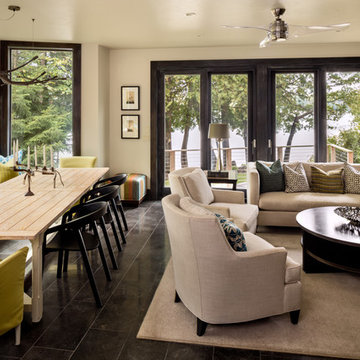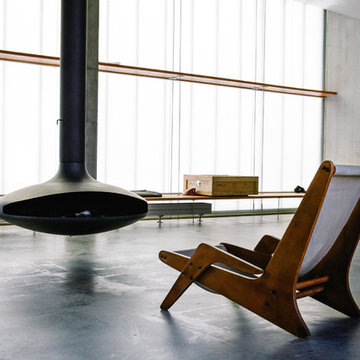4.639 Billeder af dagligstue med væghængt pejs
Sorteret efter:
Budget
Sorter efter:Populær i dag
121 - 140 af 4.639 billeder
Item 1 ud af 2
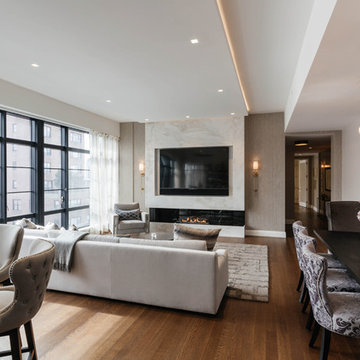
Harmonious grand room incorporating living, dining, and bar area. Photo Credit Nick Glimenakis
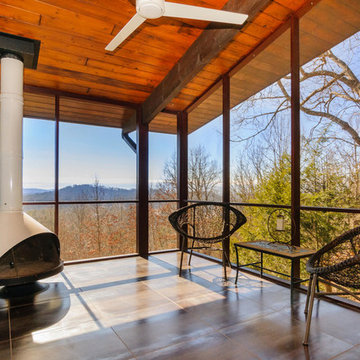
Clients added this retro wood burning fireplace to give the feel of a vintage, Aspen ski lodge. Photo by Olivia Marone.

A combination of bricks, cement sheet, copper and Colorbond combine harmoniously to produce a striking street appeal. Internally the layout follows the client's brief to maintain a level of privacy for multiple family members while also taking advantage of the view and north facing orientation. The level of detail and finish is exceptional throughout the home with the added complexity of incorporating building materials sourced from overseas.
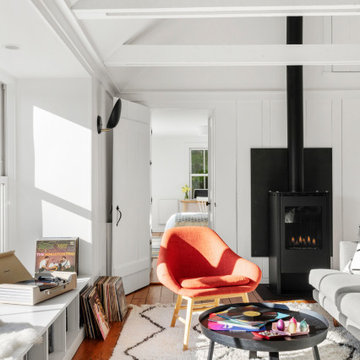
TEAM
Architect: LDa Architecture & Interiors
Builder: Lou Boxer Builder
Photographer: Greg Premru Photography
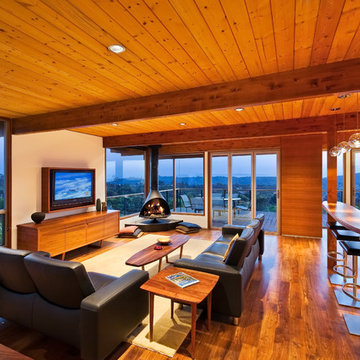
1950’s mid century modern hillside home.
full restoration | addition | modernization.
board formed concrete | clear wood finishes | mid-mod style.
Photography ©Ciro Coelho/ArchitecturalPhoto.com
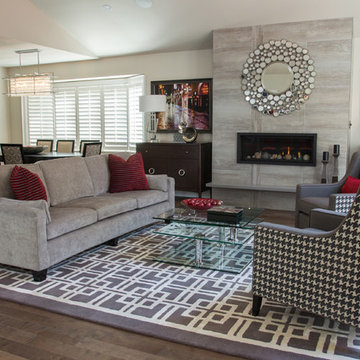
The new custom fireplace is the heart of the living area. The tile design is fresh, along with the lower placement of the mantel. New hardwood flooring, custom furniture, custom area rug, artwork, lighting and accessories add personality to the space.
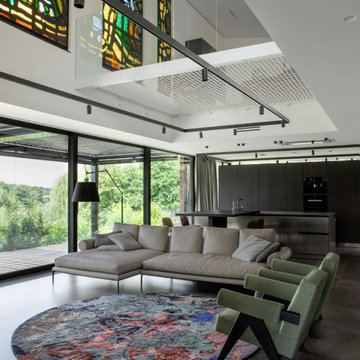
The living room seamlessly blends modern architecture with touches of color and texture, highlighted by a large, vibrant area rug that anchors the room. Above, a series of stained glass windows add a spectrum of colors that contrast beautifully with the neutral palette of the furniture. The open floor plan, enhanced by floor-to-ceiling windows, invites natural light to dance across the sleek kitchen fittings and the comfortable, yet stylish seating arrangements.

A request we often receive is to have an open floor plan, and for good reason too! Many of us don't want to be cut off from all the fun that's happening in our entertaining spaces. Knocking out the wall in between the living room and kitchen creates a much better flow.
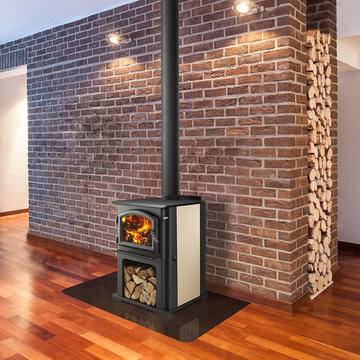
Discover the possibilities. A compact design that provides the perfect amount of heat for smaller spaces. With Quadra-Fire, performance comes standard.
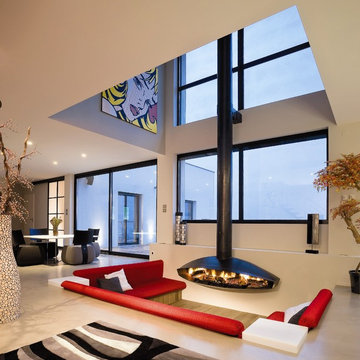
The first fireplace created by Dominique Imbert in 1967 for his own use. It was the prototype for the Gyrofocus in 1968. Built to order (by hand) and finished in polished raw steel with visible seams each fire is numbered and signed by Dominique
1900mm x 700mm 5.5kw
4.639 Billeder af dagligstue med væghængt pejs
7
