1.163 Billeder af dagligstue med vægpaneler
Sorteret efter:
Budget
Sorter efter:Populær i dag
1 - 20 af 1.163 billeder
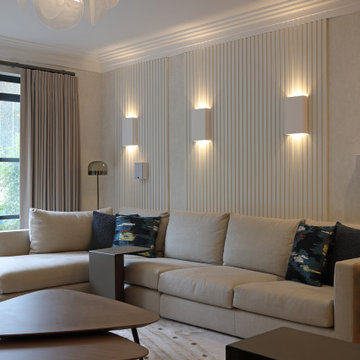
A contemporary living room with beige sofas and blue cushions. The wooden coffee table adds a modern touch to the abstract carpet.

Гостиная объединена с пространством кухни-столовой. Островное расположение дивана формирует композицию вокруг, кухня эргономично разместили в нише. Интерьер выстроен на полутонах и теплых оттенках, теплый дуб на полу подчеркнут изящными вставками и деталями из латуни; комфорта и изысканности добавляют сделанные на заказ стеновые панели с интегрированным ТВ.

Relaxing entertainment unit featuring textured wall panels and embossed wood grained cabinetry with floating shelves. Unit includes 72" multifaceted fireplace, large screen media components and artwork accent lighting.

View from the main reception room out across the double-height dining space to the rear garden beyond. The new staircase linking to the lower ground floor level is striking in its detailing with conceal LED lighting and polished plaster walling.
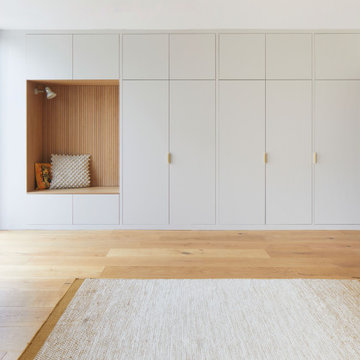
A large wall of storage becomes a reading nook with views on to the garden. The storage wall has pocket doors that open and slide inside for open access to the children's toys in the open-plan living space.

For this ski-in, ski-out mountainside property, the intent was to create an architectural masterpiece that was simple, sophisticated, timeless and unique all at the same time. The clients wanted to express their love for Japanese-American craftsmanship, so we incorporated some hints of that motif into the designs.
The high cedar wood ceiling and exposed curved steel beams are dramatic and reveal a roofline nodding to a traditional pagoda design. Striking bronze hanging lights span the kitchen and other unique light fixtures highlight every space. Warm walnut plank flooring and contemporary walnut cabinetry run throughout the home.
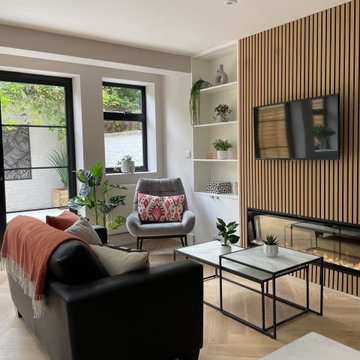
This open plan living space is relaxed and spacious with a welcoming electric fireplace and integrated media unit as well as plenty of storage on either side. The monocrome scheme is complimented and softened with the use of natural textures and brightened with pops of orange and red accompanied with lots of plants.

The perfect living room set up for everyday living and hosting friends and family. The soothing color pallet of ivory, beige, and biscuit exuberates the sense of cozy and warmth.
The larger than life glass window openings overlooking the garden and swimming pool view allows sunshine flooding through the space and makes for the perfect evening sunset view.
The long passage with an earthy veneer ceiling design leads the way to all the spaces of the home. The wall paneling design with diffused LED strips lights makes for the perfect ambient lighting set for a cozy movie night.
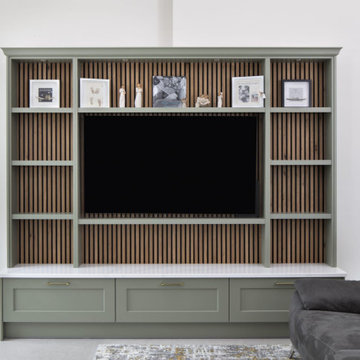
Looking to create a contemporary yet timeless kitchen, these clients chose Aldana in Shell to create an open, airy space, complemented with Cardamom, and wooden panelling and accessorised with brass accents, this is the perfect space for entertaining guests.
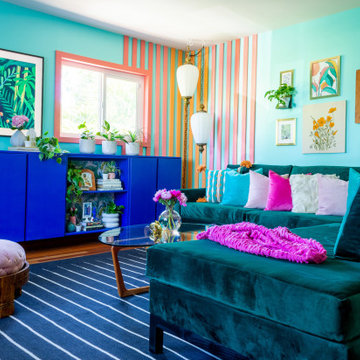
A bright and colorful eclectic living space with elements of mid-century design as well as tropical pops and lots of plants. Featuring vintage lighting salvaged from a preserved 1960's home in Palm Springs hanging in front of a custom designed slatted feature wall. Custom art from a local San Diego artist is paired with a signed print from the artist SHAG. The sectional is custom made in an evergreen velvet. Hand painted floating cabinets and bookcases feature tropical wallpaper backing. An art tv displays a variety of curated works throughout the year.

Гостиная объединена с пространством кухни-столовой. Островное расположение дивана формирует композицию вокруг, кухня эргономично разместили в нише. Интерьер выстроен на полутонах и теплых оттенках, теплый дуб на полу подчеркнут изящными вставками и деталями из латуни; комфорта и изысканности добавляют сделанные на заказ стеновые панели с интегрированным ТВ.

Front Living Room reflects formal, traditional motif with a mix of modern furniture and art - Old Northside Historic Neighborhood, Indianapolis - Architect: HAUS | Architecture For Modern Lifestyles - Builder: ZMC Custom Homes
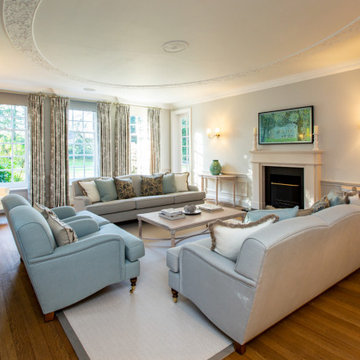
An elegant classic contemporary living room with a soft, and welcoming colour palette. Painted wall panelling and wood flooring create a warm classical feel to the space.

One large expansive room in this townhome was separated by tall columns and then elegant French portierre drapery to define two separate areas insteal of one room for both spaces. sheer motorized shades provide just the right touch when the sun glares intot he room. The sectional upholstery may look untouchable but it is extremely confortable and perfect for relaxing and watching the TV while a warm fire is blazing.

This room used to be the garage and was restored to its former glory as part of a whole house renovation and extension.
1.163 Billeder af dagligstue med vægpaneler
1




