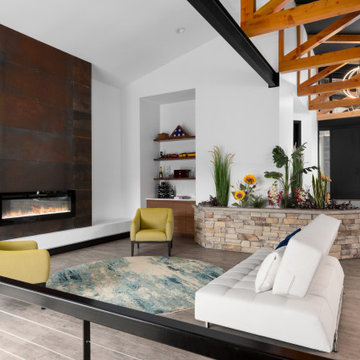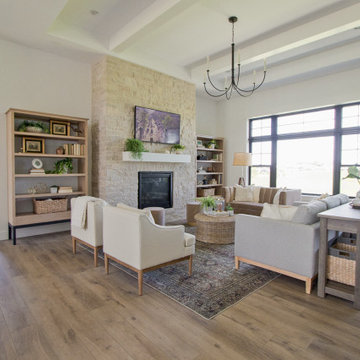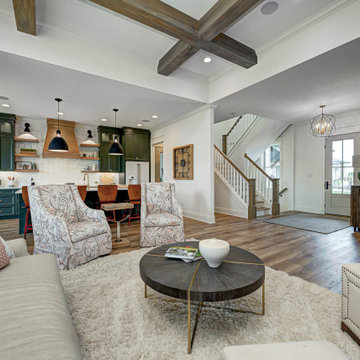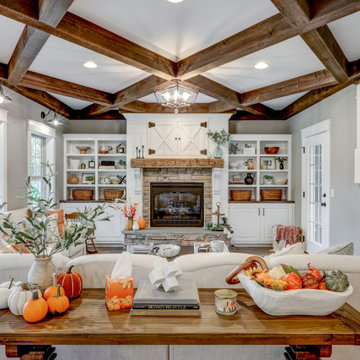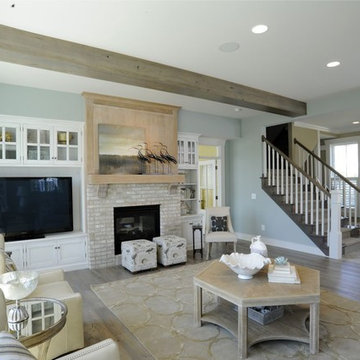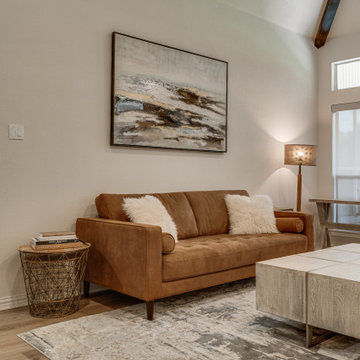367 Billeder af dagligstue med vinylgulv og synligt bjælkeloft
Sorteret efter:
Budget
Sorter efter:Populær i dag
1 - 20 af 367 billeder
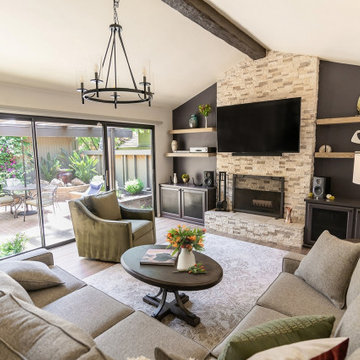
Part of the appeal of this room is the large sliding door that looks out on the yard and patio. By utilizing neutral tones, earthy elements, and a variety of textures, we were able to bring some of that natural beauty in.

This full basement renovation included adding a mudroom area, media room, a bedroom, a full bathroom, a game room, a kitchen, a gym and a beautiful custom wine cellar. Our clients are a family that is growing, and with a new baby, they wanted a comfortable place for family to stay when they visited, as well as space to spend time themselves. They also wanted an area that was easy to access from the pool for entertaining, grabbing snacks and using a new full pool bath.We never treat a basement as a second-class area of the house. Wood beams, customized details, moldings, built-ins, beadboard and wainscoting give the lower level main-floor style. There’s just as much custom millwork as you’d see in the formal spaces upstairs. We’re especially proud of the wine cellar, the media built-ins, the customized details on the island, the custom cubbies in the mudroom and the relaxing flow throughout the entire space.

Nested in the beautiful Cotswolds, this converted barn was in need of a redesign and modernisation to maintain its country style yet bring a contemporary twist. We specified a new mezzanine, complete with a glass and steel balustrade. We kept the deco traditional with a neutral scheme to complement the sand colour of the stones.
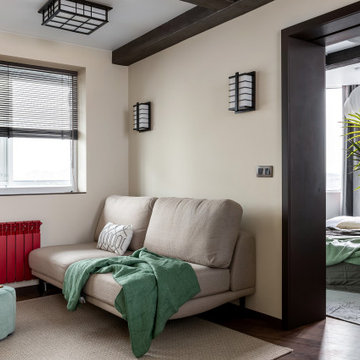
Просторная кухня-гостиная, со светлой отделкой и яркими, акцентными деталями. Каркас комнаты задается темными балками и выразительной отделкой проемов, в то время как стены комнаты растворяются благодаря своему бело-бежевому цвету.
Стилизованные светильники передают и здесь атмосферу востока помогая в этом красивым панно, нарисованным вручную.

High beamed ceiling, vinyl plank flooring and white, wide plank walls invites you into the living room. Comfortable living room is great for family gatherings and fireplace is cozy & warm on those cold winter days. The French doors allow indoor/outdoor living with a beautiful view of deer feeding in the expansive backyard.
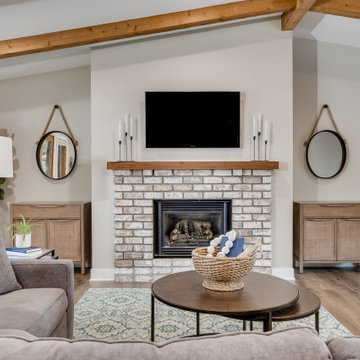
For these clients, they purchased this home from a family member but knew it be a whole home gut and remodel. For their living room, we kept the exposed beams and some of the brick fireplace. but added in new luxury vinyl planking, a new wood mantle to match the beams and a new staircase railing, new paint, lights, and more to help take this lake front townhome into their dream getaway.
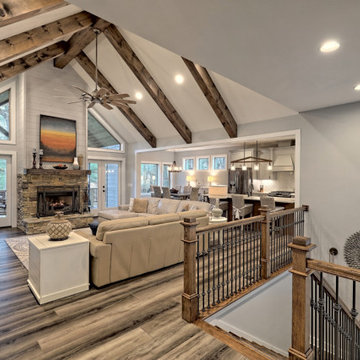
This welcoming Craftsman style home features an angled garage, statement fireplace, open floor plan, and a partly finished basement.
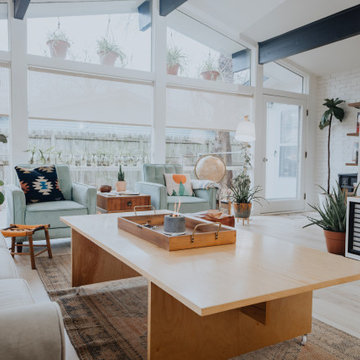
Clean and bright vinyl planks for a space where you can clear your mind and relax. Unique knots bring life and intrigue to this tranquil maple design. With the Modin Collection, we have raised the bar on luxury vinyl plank. The result is a new standard in resilient flooring. Modin offers true embossed in register texture, a low sheen level, a rigid SPC core, an industry-leading wear layer, and so much more.
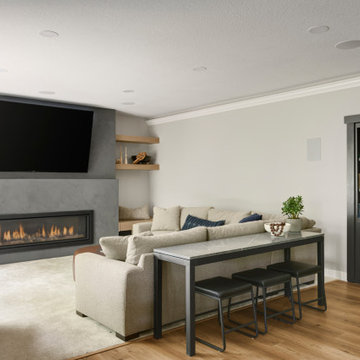
Tschida Construction alongside Pro Design Custom Cabinetry helped bring an unfinished basement to life.
The clients love the design aesthetic of California Coastal and wanted to integrate it into their basement design.
We worked closely with them and created some really beautiful elements like the concrete fireplace with custom stained rifted white oak floating shelves, hidden bookcase door that leads to a secret game room, and faux rifted white oak beams.
The bar area was another feature area to have some stunning, yet subtle features like a waterfall peninsula detail and artisan tiled backsplash.
The light floors and walls brighten the space and also add to the coastal feel.
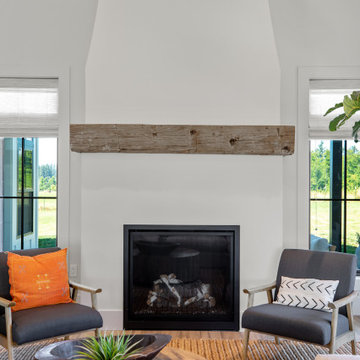
The full-height drywall fireplace incorporates a 150-year-old reclaimed hand-hewn beam for the mantle. The clean and simple gas fireplace design was inspired by a Swedish farmhouse and became the focal point of the modern farmhouse great room.
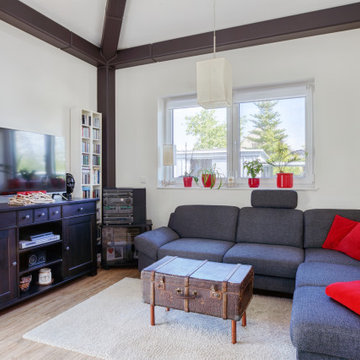
Dieser quadratische Bungalow ist ein Hybridhaus der Größe K-M mit den Außenmaßen 12 x 12 Meter. Wie gewohnt wurden Grundriss und Gestaltung vollkommen individuell umgesetzt. Durch das Atrium wird jeder Quadratmeter des innovativen Einfamilienhauses mit Licht durchflutet. Die quadratische Grundform der Glas-Dachspitze ermöglicht eine zu allen Seiten gleichmäßige Lichtverteilung. Die Besonderheiten bei diesem Projekt sind Schlafnischen in den Kinderzimmern, die Unabhängigkeit durch das innovative Heizkonzept und die Materialauswahl mit Design-Venylbelag auch in den Nassbereichen.
367 Billeder af dagligstue med vinylgulv og synligt bjælkeloft
1

