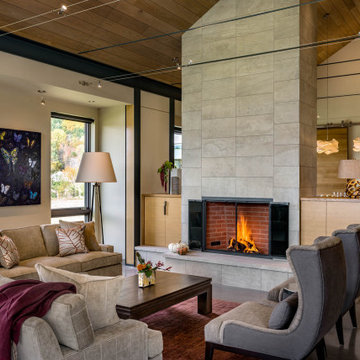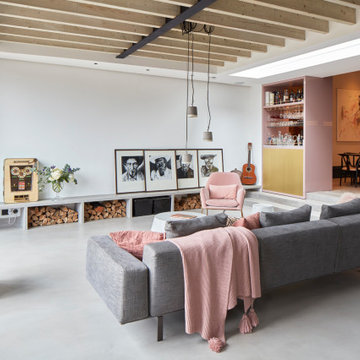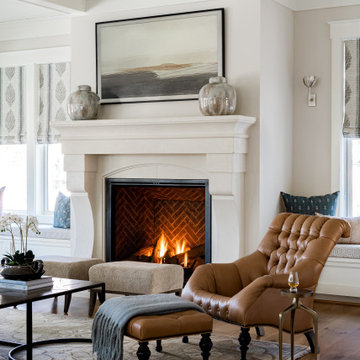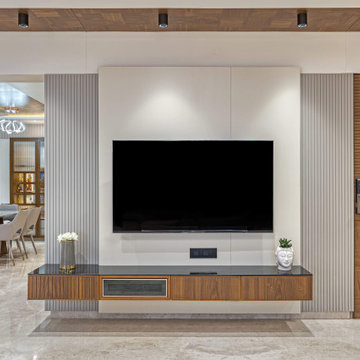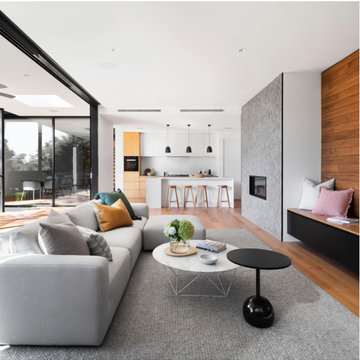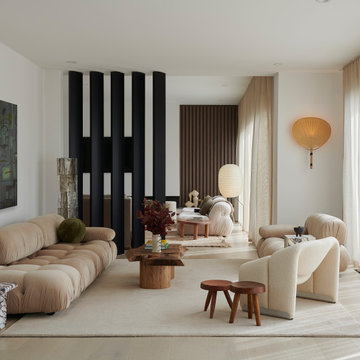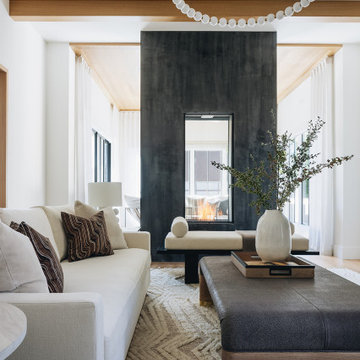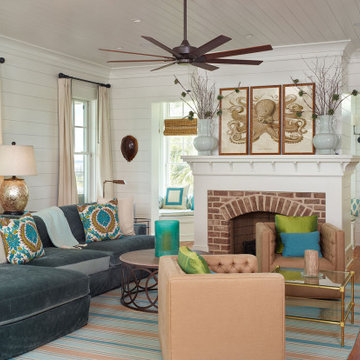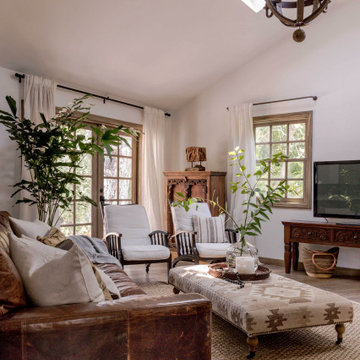1.968.418 Billeder af dagligstue
Sorteret efter:
Budget
Sorter efter:Populær i dag
221 - 240 af 1.968.418 billeder
Find den rigtige lokale ekspert til dit projekt

A large wall of storage becomes a reading nook with views on to the garden. The storage wall has pocket doors that open and slide inside for open access to the children's toys in the open-plan living space.

勾配天井、現しにした登り梁、土間の中央に据えられた薪ストーブ、南の全面開口がリビングの大空間を特徴づけています。薪ストーブで暖まりながら孫の子守り、そんな生活が想像できそうな二世帯住宅です。
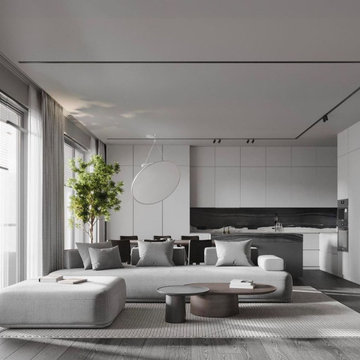
Проект, выполненный в темных тонах, микс стилей минимализма, джапанди и ваби-саби. Для зонирования пространства был выбран фактурный ковер от Kulturakovrov.
Дизайн: Игорь Каликулин
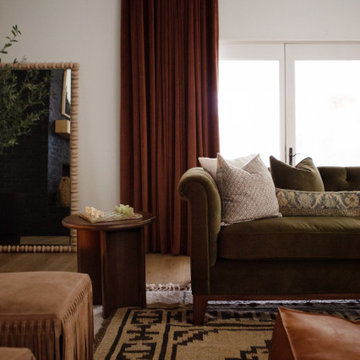
Deep red curtains and an olive green, velvet sofa bring an abundance of warmth into this living room. Rich, saturated, with a southwestern flair. The perfect combination for a beautiful, cozy corner.
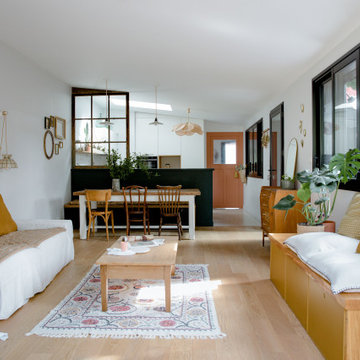
La démolition de petits bâtis existants, remplacés par une véritable extension en ossature bois habillée d’un bardage bois noir, a permis d’accroitre la surface globale de l’habitation à 100m² habitable, d’optimiser son implantation et de l’ouvrir sur le jardin. Tout autour de cette dernière, une grande terrasse de 40m² offre aux beaux jours, un prolongement naturel des lieux de vie. L’unité de l’ensemble est assurée par la décoration et les portes chinées et ses touches de couleurs empruntées au nuancier du terrazzo qui couvre le sol de l’entrée et de la cuisine.
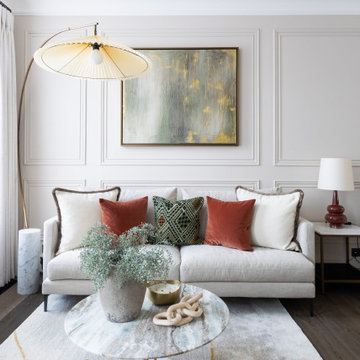
This room was also an L Shape so we divided into a more social area seating and then a tv media unit was built to use as a tv room. The media unit also had hidden storage. I layered with different metal and stone finishes to create a warm and interesting feel which complimented the earthy colour upholstery in greens and rusts. The abstract art tied it all in together and we created panelling on the walls to frame the art and give interest to a long wall.
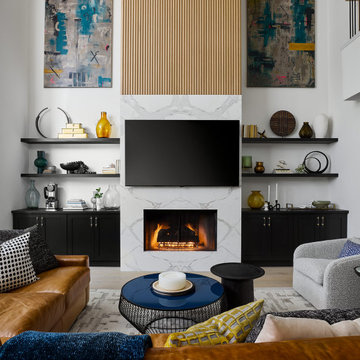
Devon Grace Interiors designed a living room at the entry of this Lincoln Park home to create a strong first impression. DGI intended to celebrate the double height ceilings with a bold fireplace design. We decided to achieve that by remodeling the fireplace to add more contrast, texture, and drama to the space. We opted for sleek white book-matched slabs and balanced it out with black built-ins on either side. To draw the eyes up even more, we added fluted white oak above the porcelain. It adds the perfect touch of warmth and texture to the otherwise sleek and modern design.
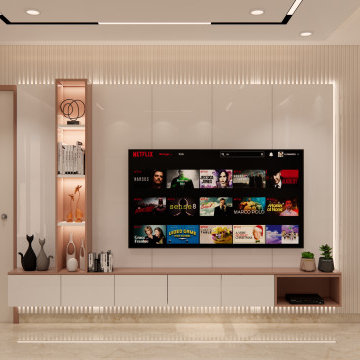
color scheme : white
materials in use : Texture paint,Wooden finish rafters,Fabric finish sofa,
Laminate finish TV Unit
1.968.418 Billeder af dagligstue
12
