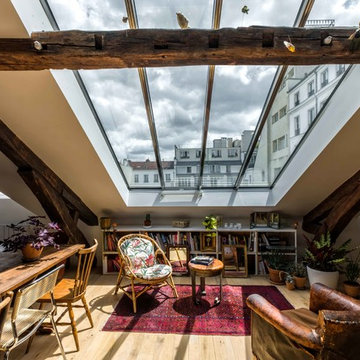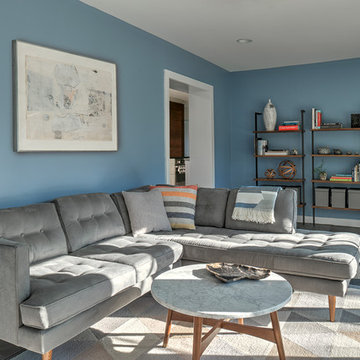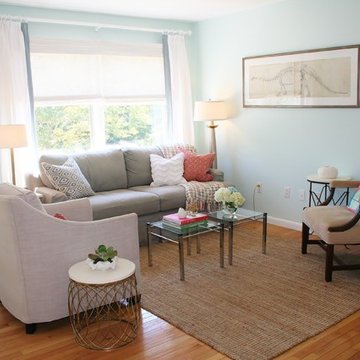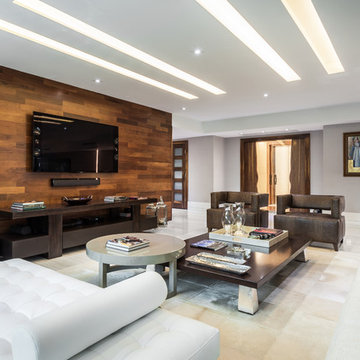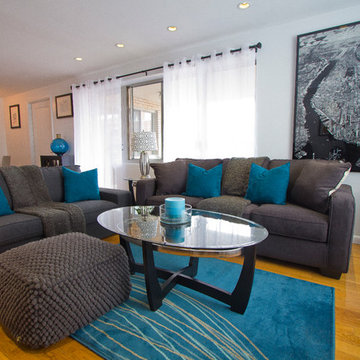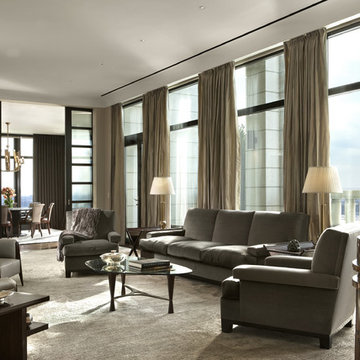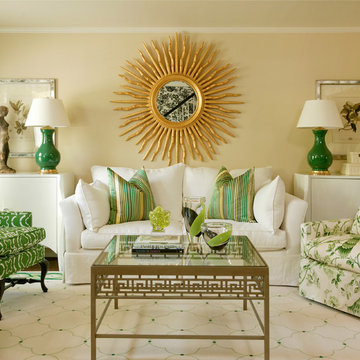83.749 Billeder af dagligstue uden pejs

Custom Contemporary Cabinetry
Dimmable Warm White LED Lights
Magnolia/Guyana Color Combo
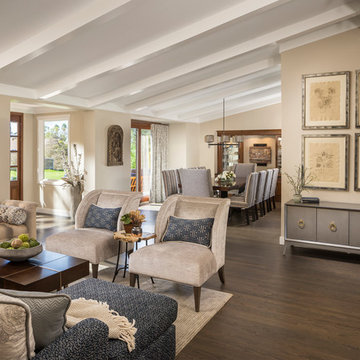
A beautiful home in the Arcadia area that needed a new fresh look with all new furnishings. The space is grounded by a large sofa with chaise in a textured navy fabric with custom pillows to add the detail and extra detail. Kravet Chairs in a soft taupe chenille not only offer comfort but a great new fresh stylish look. Additional furniture pieces were added specifically to add texture, pattern and other elements to create a custom cohesive design and look for the client.
photography by: Joshua Caldwell

Layering neutrals, textures, and materials creates a comfortable, light elegance in this seating area. Featuring pieces from Ligne Roset, Gubi, Meridiani, and Moooi.

Praised for its visually appealing, modern yet comfortable design, this Scottsdale residence took home the gold in the 2014 Design Awards from Professional Builder magazine. Built by Calvis Wyant Luxury Homes, the 5,877-square-foot residence features an open floor plan that includes Western Window Systems’ multi-slide pocket doors to allow for optimal inside-to-outside flow. Tropical influences such as covered patios, a pool, and reflecting ponds give the home a lush, resort-style feel.
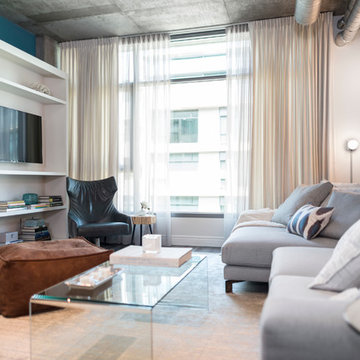
LOFT | Luxury Industrial Loft Makeover Downtown LA | FOUR POINT DESIGN BUILD INC
A gorgeous and glamorous 687 sf Loft Apartment in the Heart of Downtown Los Angeles, CA. Small Spaces...BIG IMPACT is the theme this year: A wide open space and infinite possibilities. The Challenge: Only 3 weeks to design, resource, ship, install, stage and photograph a Downtown LA studio loft for the October 2014 issue of @dwellmagazine and the 2014 @dwellondesign home tour! So #Grateful and #honored to partner with the wonderful folks at #MetLofts and #DwellMagazine for the incredible design project!
Photography by Riley Jamison
#interiordesign #loftliving #StudioLoftLiving #smallspacesBIGideas #loft #DTLA
AS SEEN IN
Dwell Magazine
LA Design Magazine
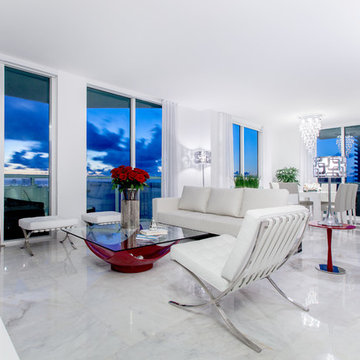
White and grey high gloss lacquer furniture, white leather seating serves as a frame to an outstanding red lacquer coffee table with a glass top which is the focal point in the living room. White linen drapery with double roll up shade window treatments add privacy without distracting from the view.
Modern Home 2 Go (MH2G)

The client wanted clean lines, and minimal decor. Using furniture carefully scaled for the space, a textural area rug to anchor the seating area, and a punch of color makes this room shine.
Professional Photos by:
Renere Studios
www.RenereStudios,com
714.481.0467
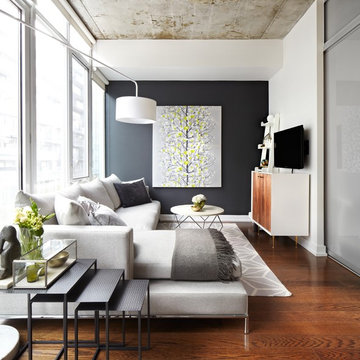
Striking art and functional tables create a modern and cozy living room.

An accomplished potter and her husband own this Vineyard Haven summer house.
Gil Walsh worked with the couple to build the house’s décor around the wife’s artistic aesthetic and her pottery collection. (She has a pottery shed (studio) with a
kiln). They wanted their summer home to be a relaxing home for their family and friends.
The main entrance to this home leads directly to the living room, which spans the width of the house, from the small entry foyer to the oceanfront porch.
Opposite the living room behind the fireplace is a combined kitchen and dining space.
All the colors that were selected throughout the home are the organic colors she (the owner) uses in her pottery. (The architect was Patrick Ahearn).

View towards aquarium with wood paneling and corrugated perforated metal ceiling and seating with cowhide ottomans.
photo by Jeffery Edward Tryon
83.749 Billeder af dagligstue uden pejs
2

