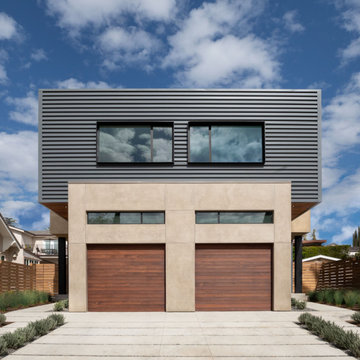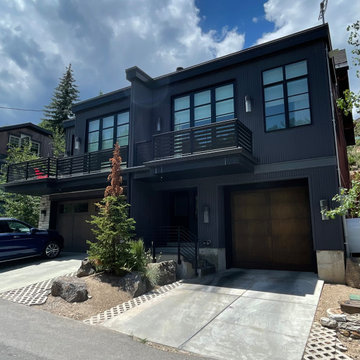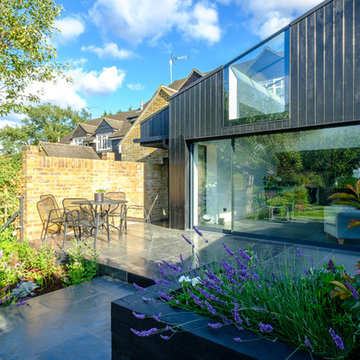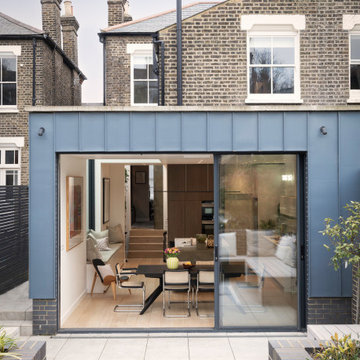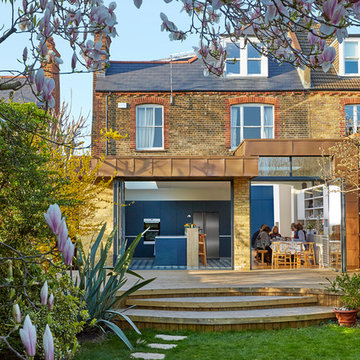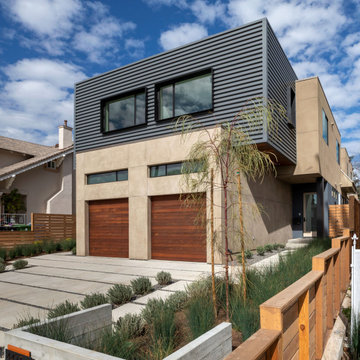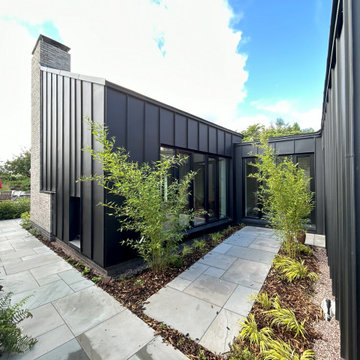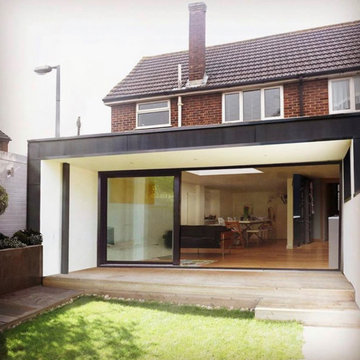145 Billeder af dobbelthus med metalbeklædning
Sorteret efter:
Budget
Sorter efter:Populær i dag
1 - 20 af 145 billeder
Item 1 ud af 3

Indulge in the perfect fusion of modern comfort and rustic allure with our exclusive Barndominium House Plan. Spanning 3915 sq-ft, it begins with a captivating entry porch, setting the stage for the elegance that lies within.
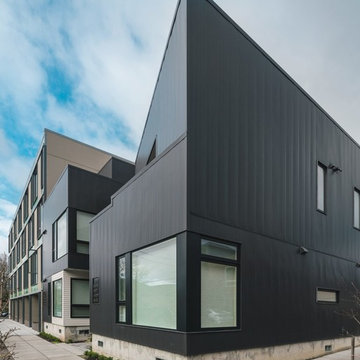
Ankeny 4/5 is an eight-unit infill housing project in SE Portland. The development is comprised of 4 duplex Buildings. These four duplexes form a central courtyard. Each unit’s front door is accessed off of this courtyard. The central idea is to create an urban space that supports the housing

The stark volumes of the Albion Avenue Duplex were a reinvention of the traditional gable home.
The design grew from a homage to the existing brick dwelling that stood on the site combined with the idea to reinterpret the lightweight costal vernacular.
Two different homes now sit on the site, providing privacy and individuality from the existing streetscape.
Light and breeze were concepts that powered a need for voids which provide open connections throughout the homes and help to passively cool them.
Built by NorthMac Constructions.
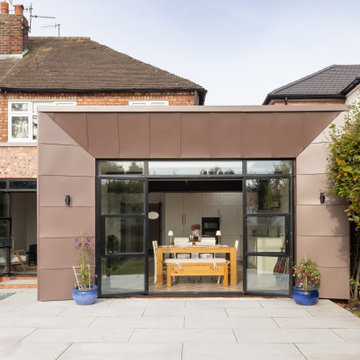
We were approached by our client to transform their existing semi-house into a home that not only functions as a home for a growing family but has an aesthetic that reflects their character.
The result is a bold extension to transform what is somewhat mundane into something spectacular. An internal remodel complimented by a contemporary extension creates much needed additional family space. The extensive glazing maximises natural light and brings the outside in.
Group D guided the client through the process from concept through to planning completion.
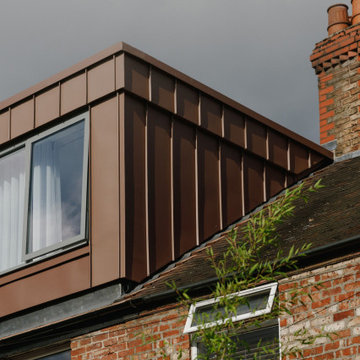
Located within the Whalley Range Conservation Area in Manchester, the project creates a new master bedroom suite whilst sensitively refurbishing the home throughout to create a light filled, refined and quiet home.
Externally the rear dormer extension references the deep red terracotta and brick synonymous to Manchester with pigmented red standing seam zinc to create an elegant extension.
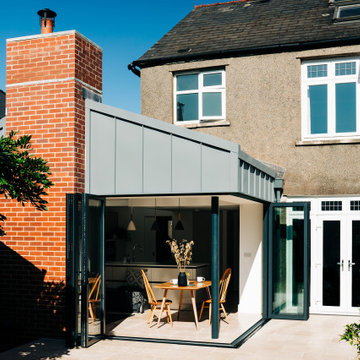
Cwtch House by ALT-Architecture, Cardiff. Kitchen extension viewed from garden. Red brick chimney, Grey/zinc metal cladding, dark grey aluminium corner opening bifold doors, natural stone patio.

This project consists of a two storey rear extension and full house internal refurbishment, creating a series of modern open plan living spaces at ground level, and the addition of a master suite a first floor level.

Richard Gooding Photography
This townhouse sits within Chichester's city walls and conservation area. Its is a semi detached 5 storey home, previously converted from office space back to a home with a poor quality extension.
We designed a new extension with zinc cladding which reduces the existing footprint but created a more useable and beautiful living / dining space. Using the full width of the property establishes a true relationship with the outdoor space.
A top to toe refurbishment rediscovers this home's identity; the original cornicing has been restored and wood bannister French polished.
A structural glass roof in the kitchen allows natural light to flood the basement and skylights introduces more natural light to the loft space.
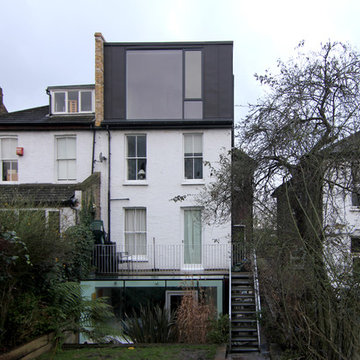
Loft extension provides new and improved master bedroom facilities.
The scheme comprises a contemporary loft extension to a semi-detached Victorian townhouse which accommodates a generous master bedroom with en-suite. A fully glazed rear facing dormer provides the occupants with an abundance of daylight and elevated views of the London cityscape.
145 Billeder af dobbelthus med metalbeklædning
1

