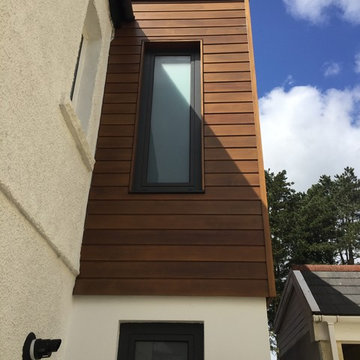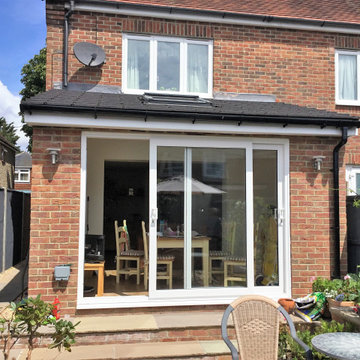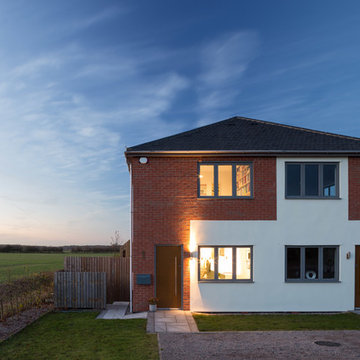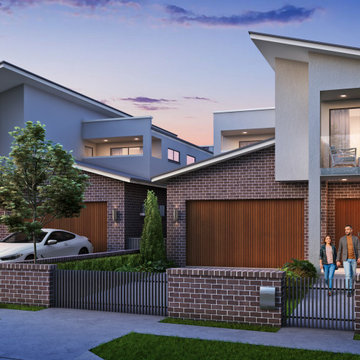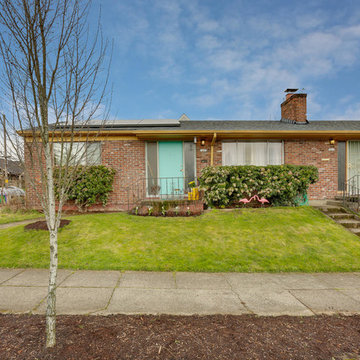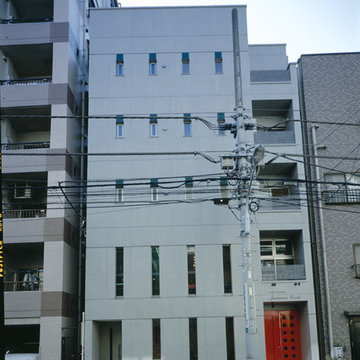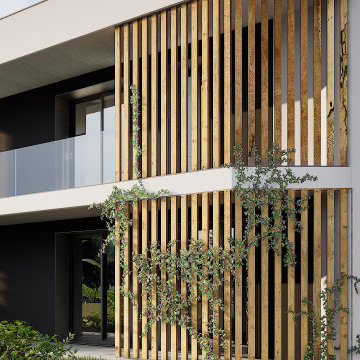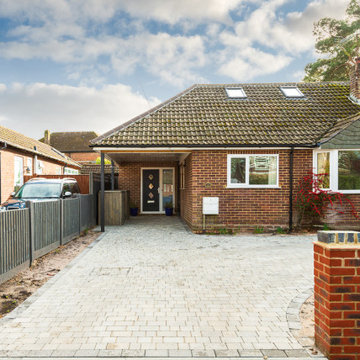72 Billeder af dobbelthus
Sorteret efter:
Budget
Sorter efter:Populær i dag
1 - 20 af 72 billeder
Item 1 ud af 3

A split level rear extension, clad with black zinc and cedar battens. Narrow frame sliding doors create a flush opening between inside and out, while a glazed corner window offers oblique views across the new terrace. Inside, the kitchen is set level with the main house, whilst the dining area is level with the garden, which creates a fabulous split level interior.
This project has featured in Grand Designs and Living Etc magazines.
Photographer: David Butler
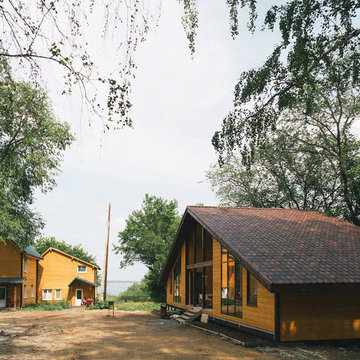
Гостевой дом на берегу озера Калды в Челябинской области построен с панорамными окнами выходящим на озеро. Светлое пространство гостиной переменной высоты доходит прямо до крыши. Высота гостиной более 4м. На двусветной общей террасе планируется устройство сетки-гамака.
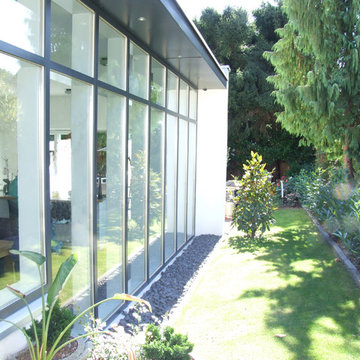
Die Herausforderung bei diesem Projekt Bestand darin, eine Doppelhaushälfte aus den 50er Jahren, bei der im laufe der Jahre verschiedene Anbauten mit 3 verschiedenen Höhenniveaus vorgenommen wurden, dahingehend zu erweitern, daß aus einer linearen Abfolge von Räumen eine neue Einheit zu schaffen. Dies wurde mit Hilfe eines Atriumanbaus geschafft.
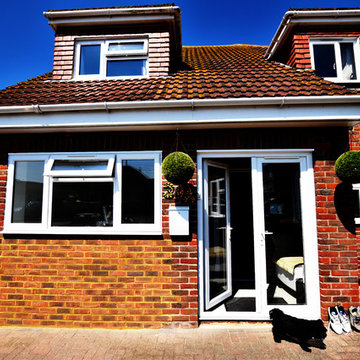
Architectural Designer: Matthews Architectural Practice Ltd
Photographer: MAP Ltd - Photography
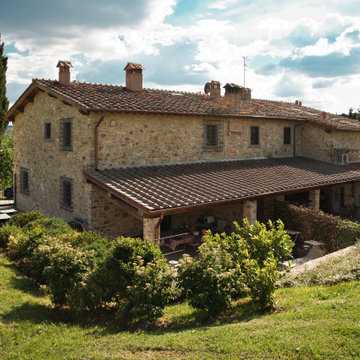
Committente: RE/MAX Professional Firenze. Ripresa fotografica: impiego obiettivo 24mm su pieno formato; macchina su treppiedi con allineamento ortogonale dell'inquadratura; impiego luce naturale esistente. Post-produzione: aggiustamenti base immagine; fusione manuale di livelli con differente esposizione per produrre un'immagine ad alto intervallo dinamico ma realistica; rimozione elementi di disturbo. Obiettivo commerciale: realizzazione fotografie di complemento ad annunci su siti web agenzia immobiliare; pubblicità su social network; pubblicità a stampa (principalmente volantini e pieghevoli).
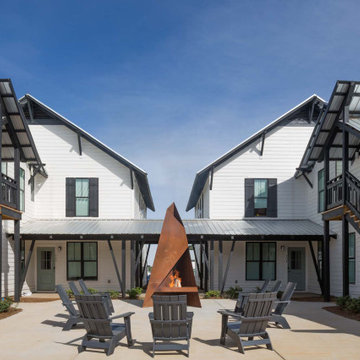
Student Housing Community in Duplexes linked together for Fraternities and Sororities
International Design Awards Honorable Mention for Professional Design
2018 American Institute of Building Design Best in Show
2018 American Institute of Building Design Grand ARDA American Residential Design Award for Multi-Family of the Year
2018 American Institute of Building Design Grand ARDA American Residential Design Award for Design Details
2018 NAHB Best in American Living Awards Gold Award for Detail of the Year
2018 NAHB Best in American Living Awards Gold Award for Student Housing
2019 Student Housing Business National Innovator Award for Best Student Housing Design over 400 Beds
AIA Chapter Housing Citation
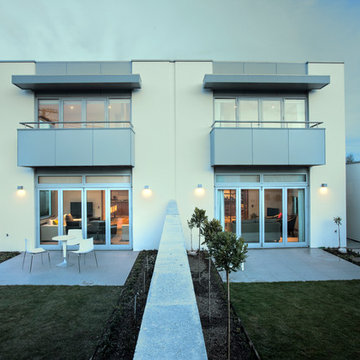
Substantial concrete block screen walls and solid balconies above make the well proportioned yards of these duplex townhouses private and spacious outdoor living spaces .
Photo: Dean MacKenzie
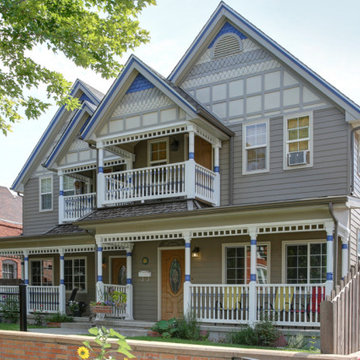
This Victorian Duplex in the Highlands neighborhood of Denver needed a glow up! The paint was faded and peeling, the fascia was falling apart, and the window trim needed to be replaced. Colorado Siding Repair worked with the homeowner to retain the character of this home. With new paint for this home and all new window trim and fascia this home looks amazing!
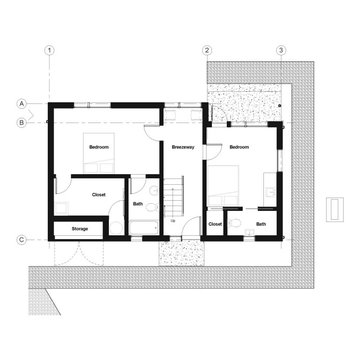
Our client purchased a disused lakefront residential plot on the border between Euclid and Willowick, Ohio. They asked Architecture Office to design a weekend retreat for them that emphasizes its striking view of Lake Erie.
This two-story vacation home opens to a breezeway that provides cross-ventilation and airflow to the second floor’s kitchen and living area. On the ground floor, the master bedroom features an en suite bathroom and walk-in closet. A storage space that is accessible from the house’s exterior sits behind this closet. A second bedroom—intended for Airbnb guests—features an en suite bathroom, closet and separate entrance. A staircase ascends from the breezeway to a combined living area and kitchen. This open space is anchored by a twelve foot window that faces Lake Erie.
The house is oriented perpendicular to Lake Erie to optimize views of the lake from the master and second bedrooms. We refurbished a previously existing deck on the property to incorporate it into the site. A gravel driveway leads to a space cleared to accommodate a garage at a future date. The house is clad in horizontal corrugated aluminum siding to provide a minimalist aesthetic. The cladding and a standing seam metal roof protects the house from frequent storms and high winds off the lake.
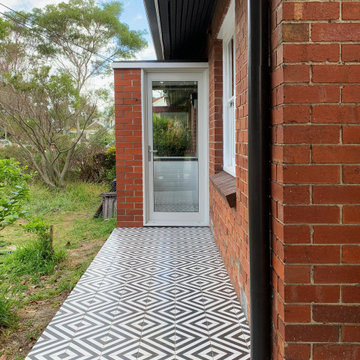
The minimal, unobtrusive, existing porch is heritage so couldn't be enlarged. It was refurbished and sealed from the weather, with the patterned tiles acting as the sign to the entry.
Photo by David Beynon
Builder - Citywide Building Services
72 Billeder af dobbelthus
1
