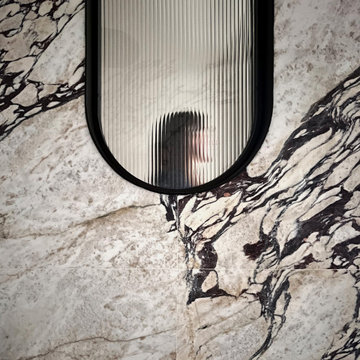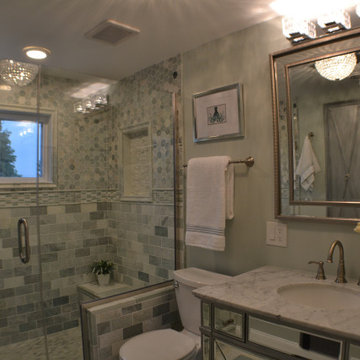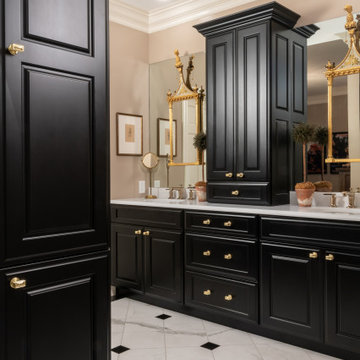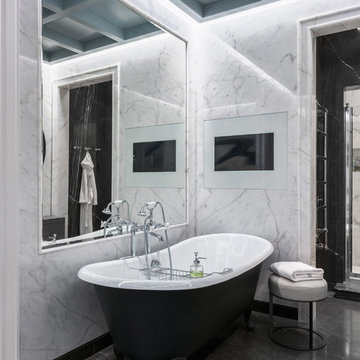498 Billeder af eklektisk badeværelse med marmorfliser
Sorteret efter:
Budget
Sorter efter:Populær i dag
1 - 20 af 498 billeder

The Bathroom layout is open and linear. A long vanity with medicine cabinet storage above is opposite full height Walnut storage cabinets. A new wet room with plaster and marble tile walls has a shower and a custom marble soaking tub.

Stunning black bathroom; a mix of hand made Austrian tiles and Carrara marble. The basin was made for a hotel in Paris in the 1920s
Photo: James Balston

A large family bathroom in the loft space of this traditional home. The bathroom was designed to make a statement using monochrome zigzag floor tiles, marble wall tiles and black components alongside a free-standing roll top bath.
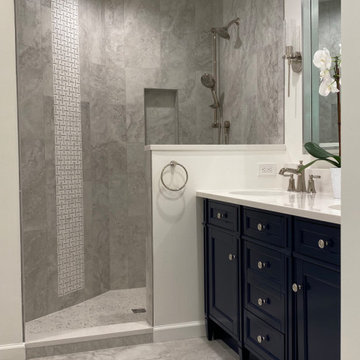
This space was transformed to an open hotel-like master bathroom from its cave-line origin. The entry was widened to add space, the soffits were removed and the shower controls were moved to allow for a knee wall and a clear sight line to the back tile wall. The white marble and with small blue squares brings a touch of blue into the shower. For added glam, polished nickel shower controls, faucets, sconces and hardware were added. The ceiling and walls were painted the same soft white to make the space feel more open. Did I mention that the client's favorite color is blue?

The second-floor bath in this Brooklyn brownstone was a complete gut job. We covered 3 quarters of the walls in large-scale marble tile—but the glass enclosed shower features a pony wall of marble tile that continues onto the shower walls and ceiling. A vessel sink sits atop a white-granite vanity / countertop that's large enough to accommodate an adjacent sitting area. A huge freestanding soaking tub remains separate from the shower—we really made the most of this space without having to make major structural changes. Black hex tile with white grout covers the floor.
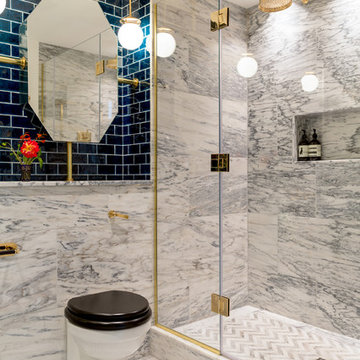
Marble Master Bathroom with polished brass hardware, blue metro tiles, and chevron tiled floor.
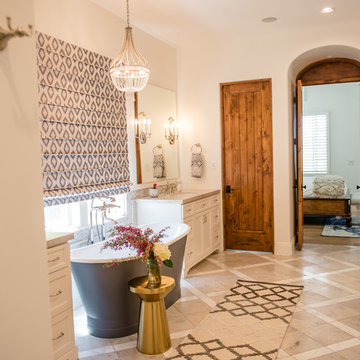
Eclectic Family Home with Custom Built-ins and Global Accents | Red Egg Design Group| Courtney Lively Photography
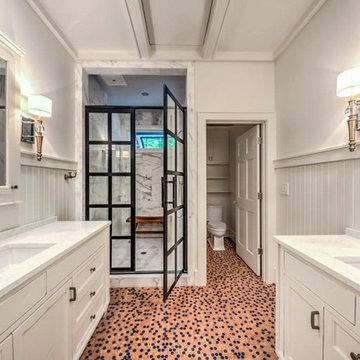
The back room in the before photo was removed and a transom window as added over the shower to let natural light still flow through the room. A separate room was designed for toilet privacy and storage. Vanities now dual on each side of the room - furniture style with semi-recessed medicine cabinets.
Unique bathroom with cork penny tile floors, custom inset cabinetry with coordinating medicine cabinets framed with beautiful sconces. Shower door by Coastal shower doors.
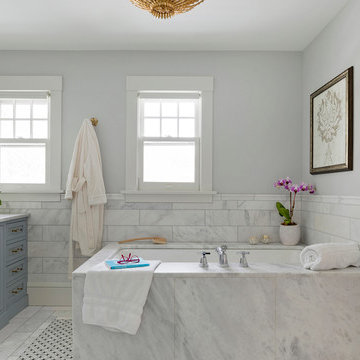
The expanded master bath features custom furniture cabinetry and Carrera marble surrounded bubble jet tub. The wall color feature a light powdery blue that act as a neutral backdrop for stunning sparkling light fixtures that dazzle throughout the entire home, some new and some original.
©Spacecrafting
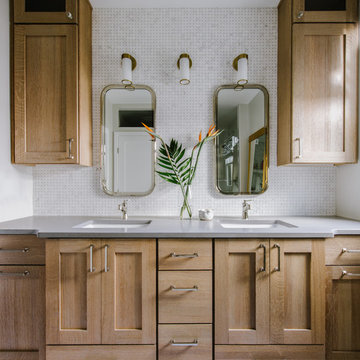
A master bathroom reconfigured to offer better functionality. Materials selected: Calcutta gold marble floor and backsplash tile, quarter-sawn white oak cabinets, cement-look Silestone countertop in a honed finish. We were going for an updated take on fresh and light, with warmth being provided by the wood cabinets.
Photo: Robert Radifera
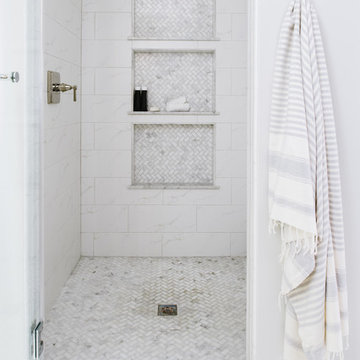
Photo: Robert Radifera - A large garden tub was removed to make space for an enlarged shower. Generous niches were designed with coordinating herringbone marble inset, and are large enough to accommodate bulk-size products.
498 Billeder af eklektisk badeværelse med marmorfliser
1



