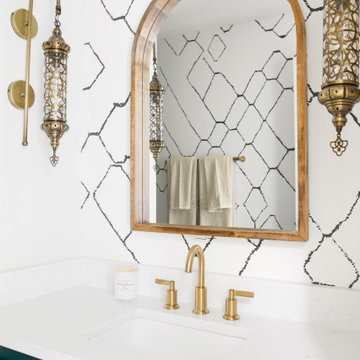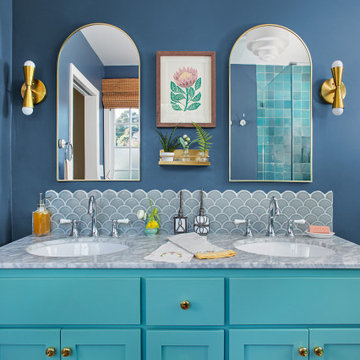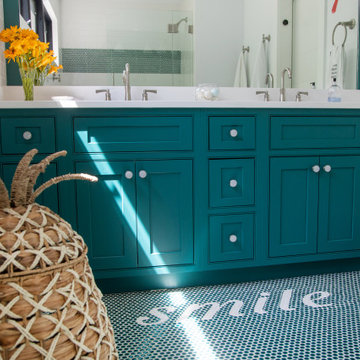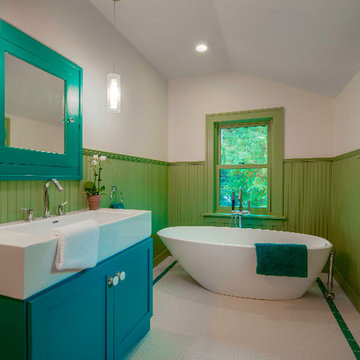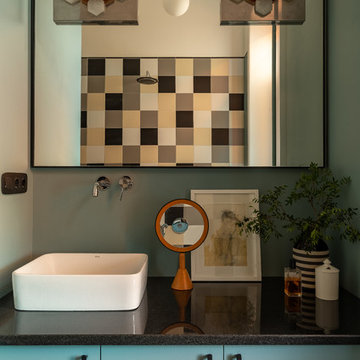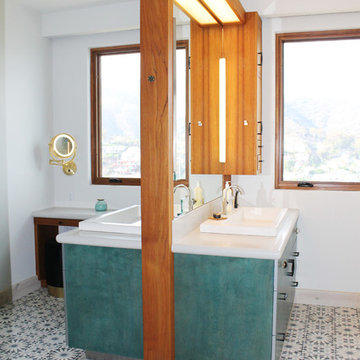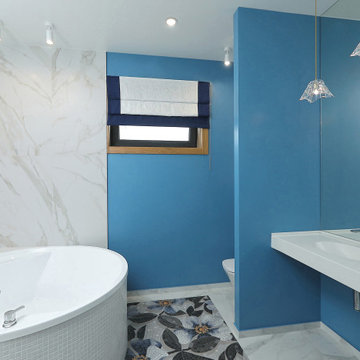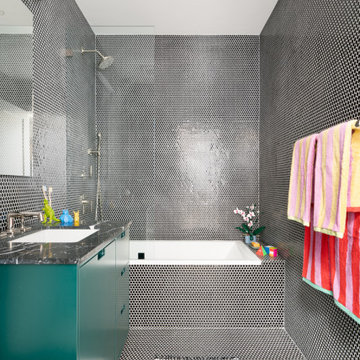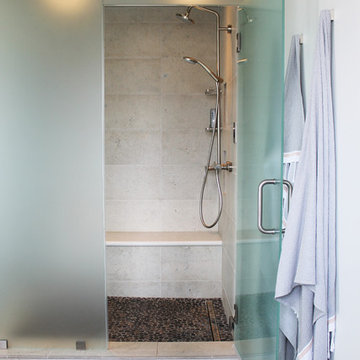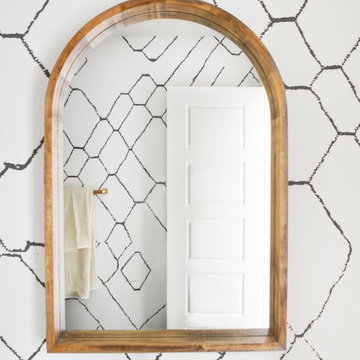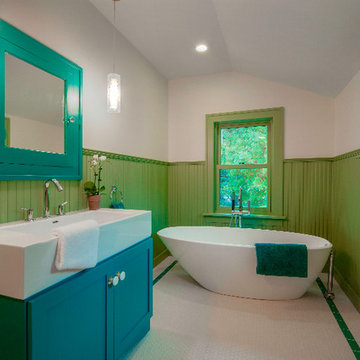33 Billeder af eklektisk badeværelse med turkise skabe
Sorteret efter:
Budget
Sorter efter:Populær i dag
1 - 20 af 33 billeder
Item 1 ud af 3

Designed, sourced and project managed to completion - an ensuite in a loft conversion - details include antique side table to hold beautiful handmade porcelain basin by The Way We Live London; installation of wet room floor and walk-in rain shower; black highlights; subway tiles; antique mirror and Blush 267 by Little Greene.

Bagno: area lavabo. Pareti e volta in mosaico marmoreo, piano e cornici in marmo "emperador brown", laccatura in "Grigio di Parma". Lavabo da appoggio con troppo-pieno incorporato (senza foro).
---
Bathroom: sink area. Marble mosaic finished walls and vault, "emperador brown" marble top and light blue lacquering. Countertop washbasin with built-in overflow (no hole needed).
---
Photographer: Luca Tranquilli
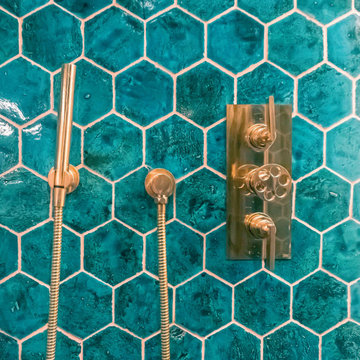
This bathroom was designed with the client's holiday apartment in Andalusia in mind. The sink was a direct client order which informed the rest of the scheme. Wall lights paired with brassware add a level of luxury and sophistication as does the walk in shower and illuminated niche. Lighting options enable different moods to be achieved.
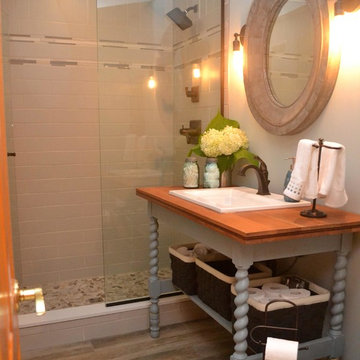
A close up of the sink and faucet set into the vanity. Vintage aqua mason jars used as storage. LISA GOULET DESIGN
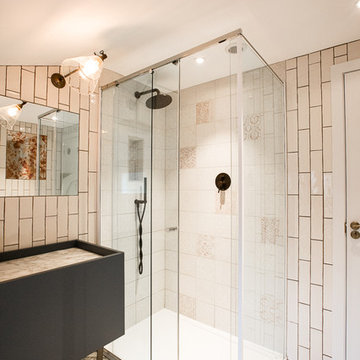
The brief was to create a practical but elegant bathroom and they chose to
replace the bath with a large shower and added a bidet, which most Italian
bathrooms have as standard. In order to achieve a sleek look they installed a
bespoke cabinet in the niche above the toilet’s cistern with internal shelves to
where there is a plugged in hair dryer and storage for gym clothes and towels.
Everyone uses thier bathroom differently and final result is a warm and soft
space with calming colours, textures and natural materials. Nicoletta and Marco
were clear that the bathroom would be a focal point of the house and a space
that would work efficiently in the mornings while they were getting ready for work
but also could be used as a space to unwind in the evenings and listen to the
radio.
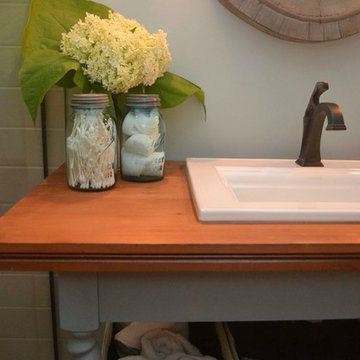
A close up of the sink and faucet set into the vanity. Vintage aqua mason jars used as storage. LISA GOULET DESIGN
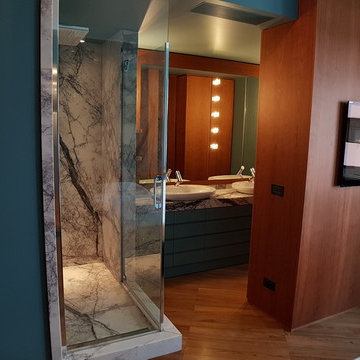
BAGNO MASTER APERTO & LETTO MASTER
MASTER BEDROOM & EN SUITE BATHROOM
Il committente desiderava un bagno "en suite": si è provveduto abbattendo i tramezzi che separavano il preesistente bagno dalla camera e trasformando il vecchio ingresso in una zona doccia, aperta sulla camera padronale, di cm 180 x 100.
Le finiture di quest'ultima sono state - in conseguenza - portate ad un livello molto alto, con lastre monolitiche di marmo "Invisible blue", rubinetterie e soffioni Hansgrohe, chiusure in cristallo Disenia. La cabina è completata da una seduta sospesa in marmo, servita da soffione dedicato .
Il rivestimento in ciliegio liscio, a vena verticale, alloggia una TV a parete (a servizio della camera da letto), un armadio porta-biancheria ed un termoarredo elettrico con cronotermostato
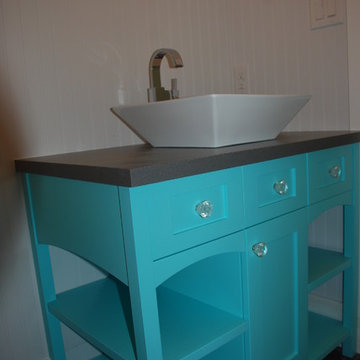
Beautiful and bright custom made vanity with crystal glass knobs and laminate countertop.
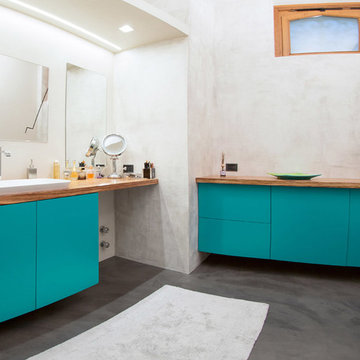
Nell'ambito di una ristrutturazione di una villa sul lago di Como, abbiamo curato la realizzazione di tutti i rivestimenti in resina Gobbetto, delle decorazioni, dell'applicazione della carta da parati marchio Elitis e della riprogettazione degli spazi della cucina, che abbiamo arredato con forniture di Zampieri Cucine.
33 Billeder af eklektisk badeværelse med turkise skabe
1
