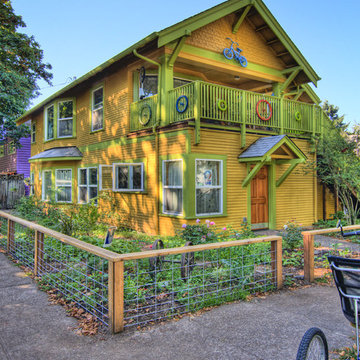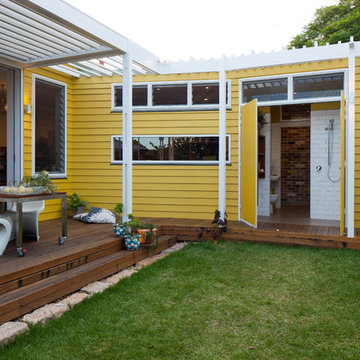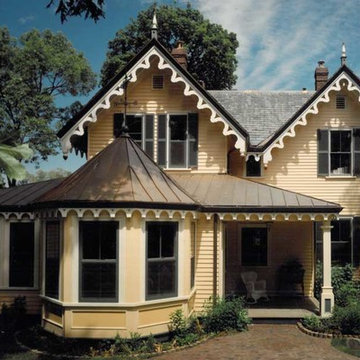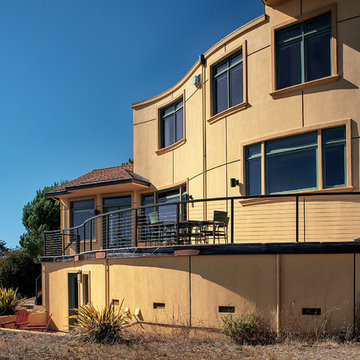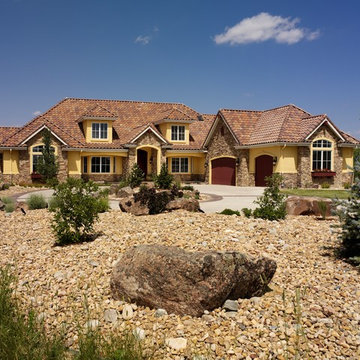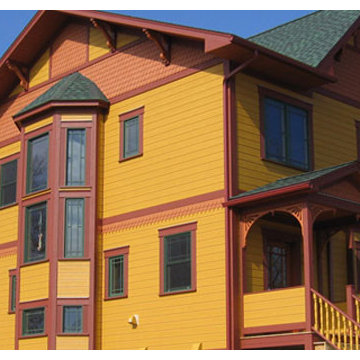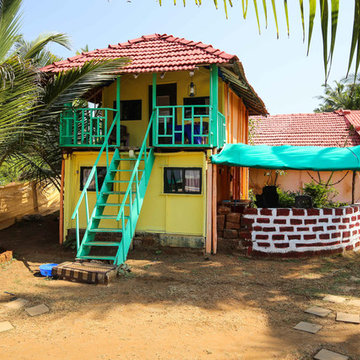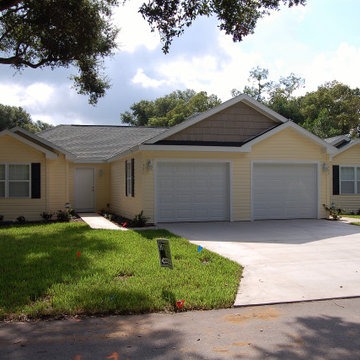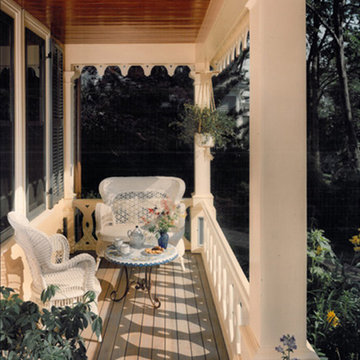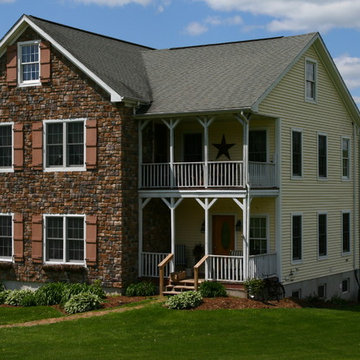99 Billeder af eklektisk gult hus
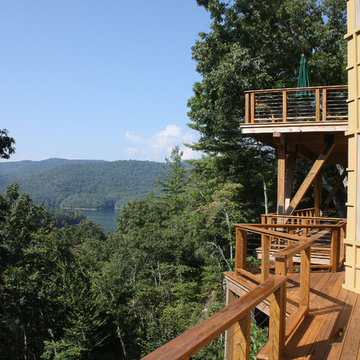
Nestled in the mountains at Lake Nantahala in western North Carolina, this secluded mountain retreat was designed for a couple and their two grown children.
The house is dramatically perched on an extreme grade drop-off with breathtaking mountain and lake views to the south. To maximize these views, the primary living quarters is located on the second floor; entry and guest suites are tucked on the ground floor. A grand entry stair welcomes you with an indigenous clad stone wall in homage to the natural rock face.
The hallmark of the design is the Great Room showcasing high cathedral ceilings and exposed reclaimed wood trusses. Grand views to the south are maximized through the use of oversized picture windows. Views to the north feature an outdoor terrace with fire pit, which gently embraced the rock face of the mountainside.
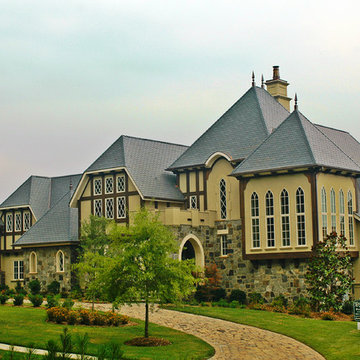
You expect plenty of special features and extras in a home this size, and this Gothic style home delivers on every level. Start with the awe-inspiring downstairs master suite, with large his and her’s walk-in closets, and a bath area that will take your breath away. The master suite opens onto an enormous terrace that has an adjacent covered terrace and a bar area. And what will you serve in the bar area? How about a choice vintage from your large wine cellar. Yes, this house really does have it all. Other popular features downstairs include a large gourmet kitchen with a breakfast area and a keeping room, a formal dining hall, a home office and study. There are four suites upstairs, plus an incredible 650-square-foot game room, along with a study. If all this space isn’t enough, an optional basement is available.
Front Exterior
First Floor Heated: 3,968
Master Suite: Down
Second Floor Heated: 2,507
Baths: 6.5
Third Floor Heated:
Main Floor Ceiling: 10′
Total Heated Area: 6,475
Specialty Rooms: Game Room, Wine Cellar
Garages: Four
Bedrooms: Five
Footprint: 160′-4″ x 81′-4″
www.edgplancollection.com
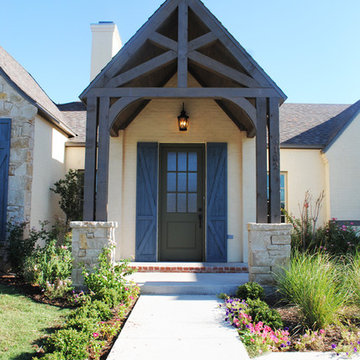
The exterior of this home was inspired by a beach side cottage home. The stained wood takes on a blue tone that goes with the blue shutters on the home. The stucco and painted brick creates a clean look.
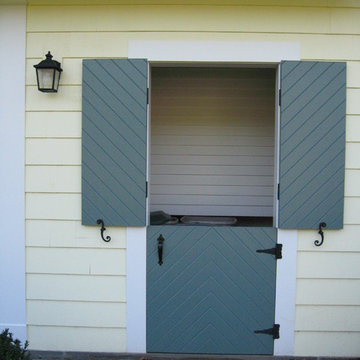
A CUSTOM DUTCH DOOR leads to the potting shed, used to store trash cans convenient to the street for pick up.
DIAGONAL BEAD BOARD is used here, on exterior shutters and on doors inside the house.
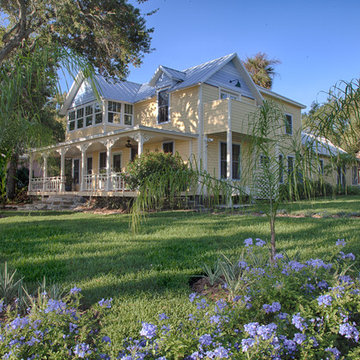
Simply elegant. Postively Serene.
SolRisa Inn; A Historic Bed & Breakfast that evokes a fine old Caribbean home.
The renovation of two Indian River side homes into the Bed & Breakfast was two years in completion.
...stripped and put back together;
original architectural elements restored combined with modern day amenities
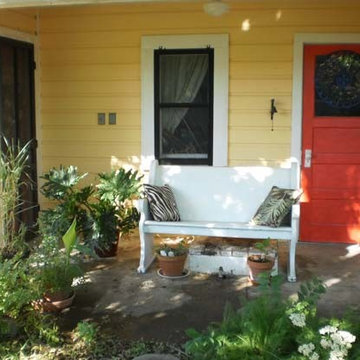
Photo by Bobbi A. Chukran. Exterior of my work-in-progress backyard cottage, future garden room/hideaway/storage for old house "pieces" I'm using in projects.
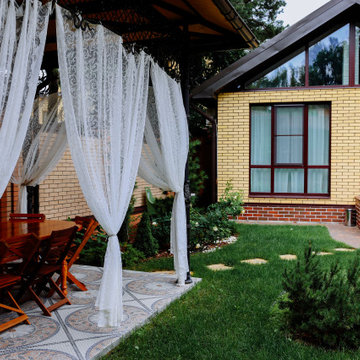
Отдельно стоящий банный домик с окнами в пол и мансардной крышей. Благодаря большим окнам, внутреннее пространство кажется очень объемным и светлым
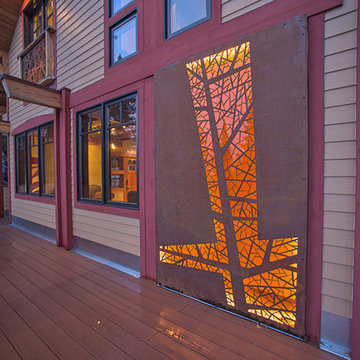
This close up shot shows the detail in this corten lightbox. The customer had intially wanted to use this space for tile artwork, but opted to go with this installation instead. The panel is made out of corten steel in Revamp's Abstract Leaf pattern and uses rope lighting and amber plexiglass to create a lightbox.
Photo credit: Hamilton Photography
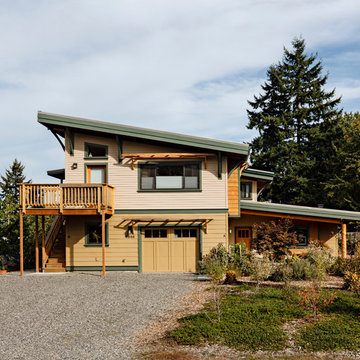
The first building constructed entirely of salvaged felled trees from within Portland city limits, the owners wanted to ensure the home had as light a footprint as possible. Featuring an attached studio apartment [also known as an Accessory Dwelling Unit (ADU)], a 3,000 gallon potable rainwater harvesting system, hydronic heated earthen floors, staggered stud super-insulated shell, and a 6 KW Photo Voltaic (PV) array this LEED-H Platinum certified home topped the green building rankings for its time.
Photography: Lincoln Barbour
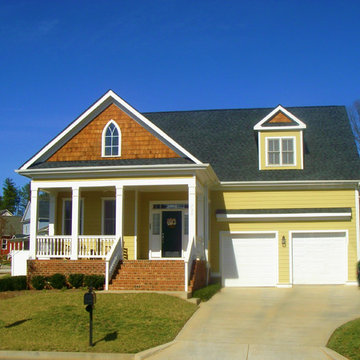
This great Neoclassical Colonial style design features an open floor plan with popular features including walk-in closets in all three suites, a separate laundry room, a mud area and walk-in pantry. Enjoy the evening rocking on the front porch or optional rear porch. The garage features 2-car dimensions for easy parking, or possible workspace.
First Floor Heated: 1,728
Master Suite: Down
Second Floor Heated:
Baths: 2
Third Floor Heated:
Main Floor Ceiling: 10′
Total Heated Area: 1,728
Specialty Rooms: Front Porch
Garages: 2
Bedrooms: 3
Footprint: 44′-0″ x 69′-0″
www.edgplancollection.com
99 Billeder af eklektisk gult hus
1
