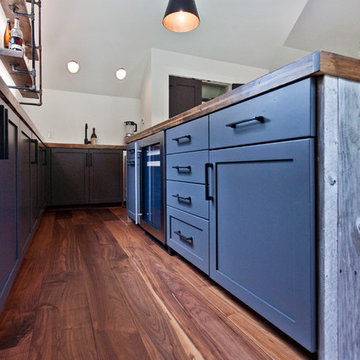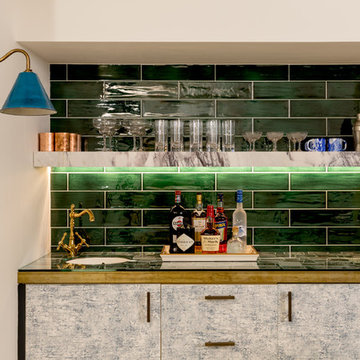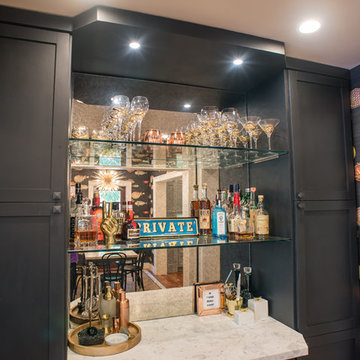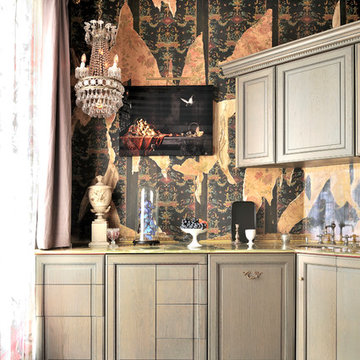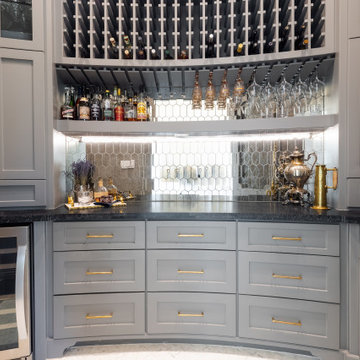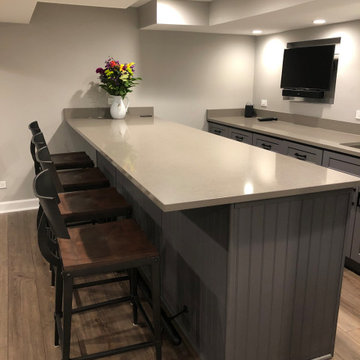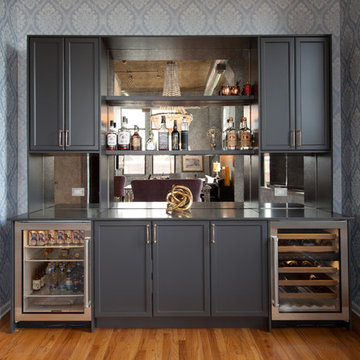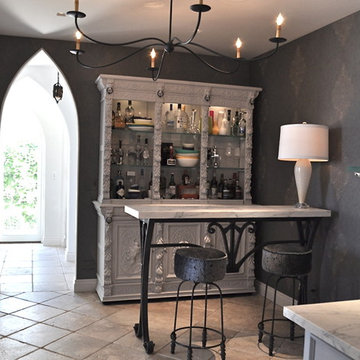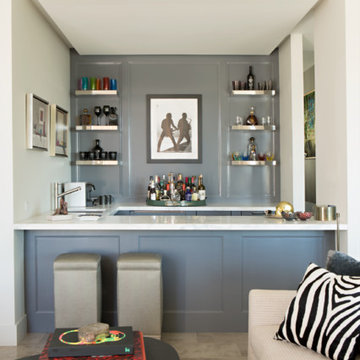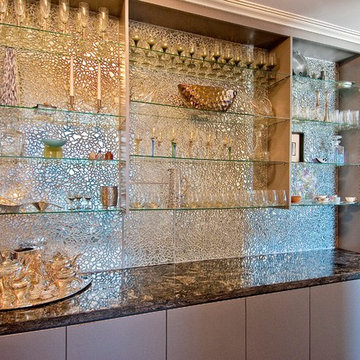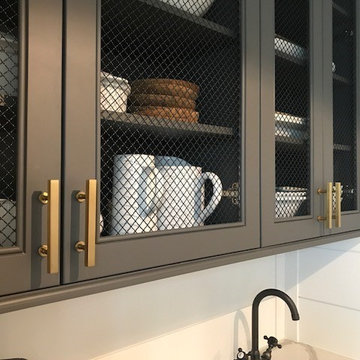70 Billeder af eklektisk hjemmebar med grå skabe
Sorteret efter:
Budget
Sorter efter:Populær i dag
1 - 20 af 70 billeder
Item 1 ud af 3

Turned an empty, unused formal living room into a hip bourbon bar and library lounge for a couple who relocated to DFW from Louisville, KY. They wanted a place they could entertain friends or just hang out and relax with a cocktail or a good book. We added the wet bar and library shelves, and kept things modern and warm, with a wink to the prohibition era. The formerly deserted room is now their favorite spot.
Photos by Michael Hunter Photography

From the sitting room adjacent to the kitchen, a look into the dining room, with a 7' x 7' custom table, with banquette, and flannel modern chairs.

Custom Cabinets: Acadia Cabinets
Backsplash: Cle Tile
Beverage Refrigerator: Albert Lee
Sconces: Shades of Light

Opened this wall up to create a beverage center just off the kitchen and family room. This makes it easy for entertaining and having beverages for all to grab quickly.
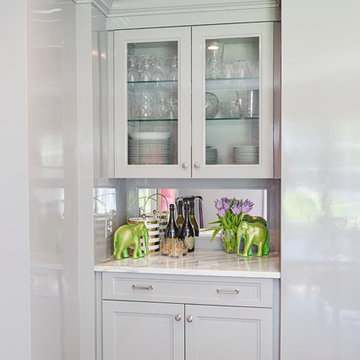
RUDLOFF Custom Builders, is a residential construction company that connects with clients early in the design phase to ensure every detail of your project is captured just as you imagined. RUDLOFF Custom Builders will create the project of your dreams that is executed by on-site project managers and skilled craftsman, while creating lifetime client relationships that are build on trust and integrity.
We are a full service, certified remodeling company that covers all of the Philadelphia suburban area including West Chester, Gladwynne, Malvern, Wayne, Haverford and more.
As a 6 time Best of Houzz winner, we look forward to working with you on your next project.
Design by Wein Interiors
Photos by Alicia's Art LLC
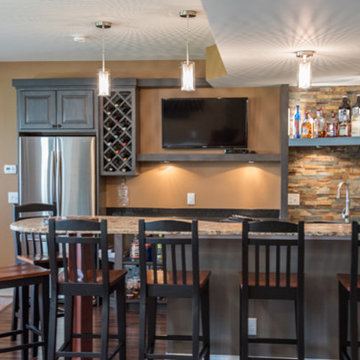
Basement bar with wine storage and floating shelves. Gray stained cabinets, built in refrigerator and raised counter.
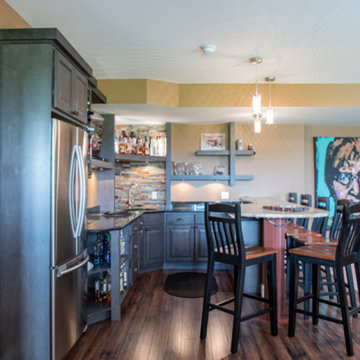
Asymmetrical floating shelves, stacked stone splash, refrigerator in niche, raised bar counter.

Opened this wall up to create a beverage center just off the kitchen and family room. This makes it easy for entertaining and having beverages for all to grab quickly.
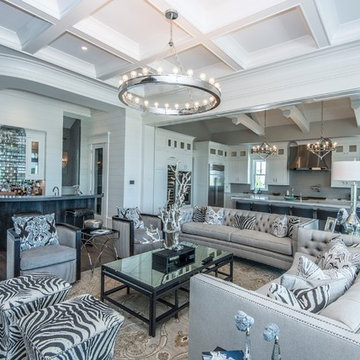
Countertop Wood: Composite Substrate
Construction Style: Composite Substrate
Countertop Thickness: 2-1/2"
Size: 16 1/2" x 122 7/32"
Shape: C shaped
Countertop Edge Profile: 1/8” Roundover
Anvil™ Metal Finish: Ferrum
Topcoat: Durata® Permanent Waterproof Finish in Satin
Job: 21571
70 Billeder af eklektisk hjemmebar med grå skabe
1
