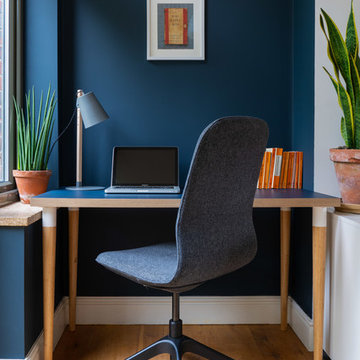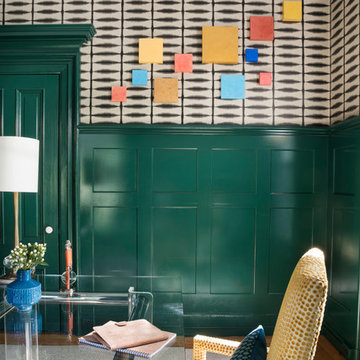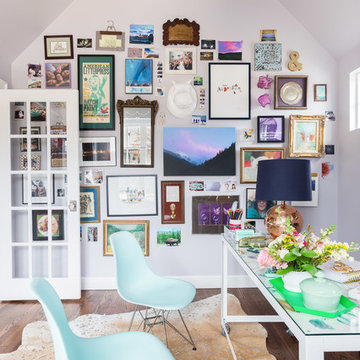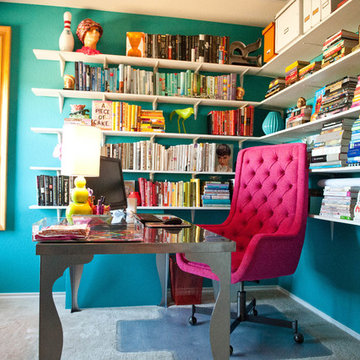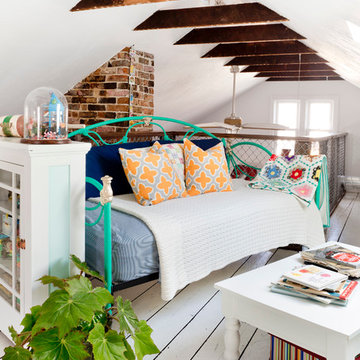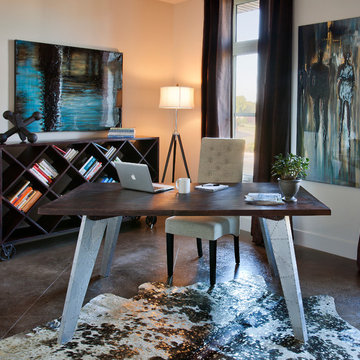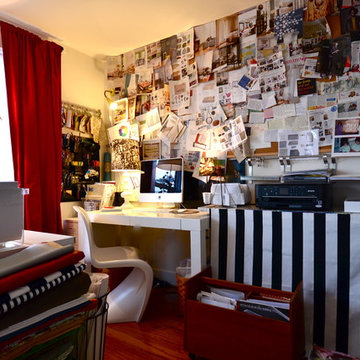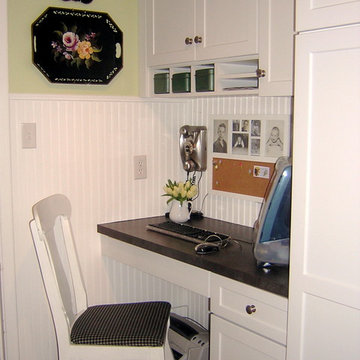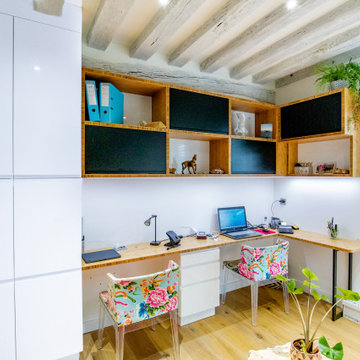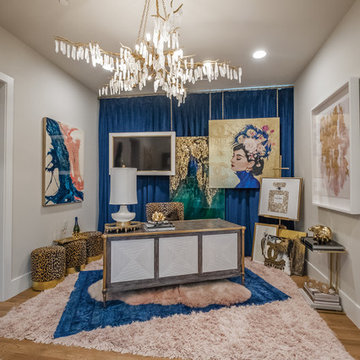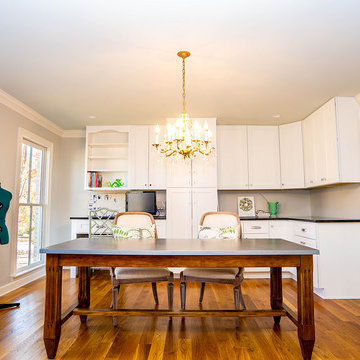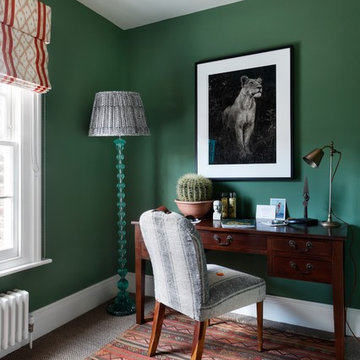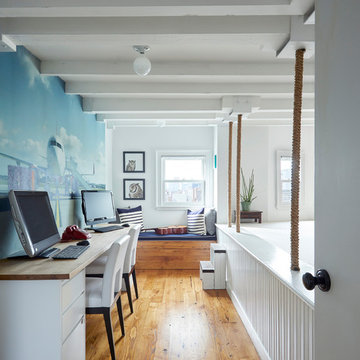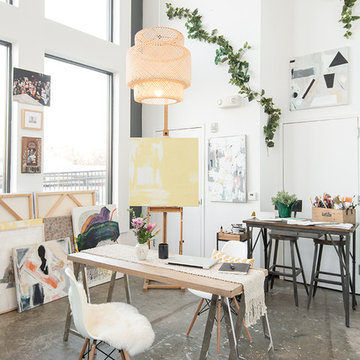13.121 Billeder af eklektisk hjemmekontor
Sorteret efter:
Budget
Sorter efter:Populær i dag
141 - 160 af 13.121 billeder
Item 1 ud af 2
Find den rigtige lokale ekspert til dit projekt
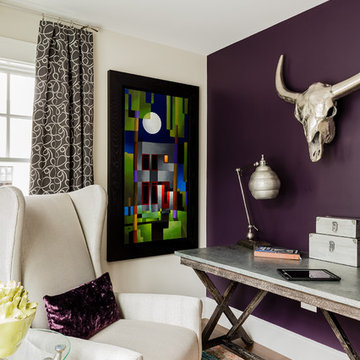
In September of 2015, Boston magazine opened its eleventh Design Home project at Turner Hill, a residential, luxury golf community in Ipswich, MA. The featured unit is a three story residence with an eclectic, sophisticated style. Situated just miles from the ocean, this idyllic residence has top of the line appliances, exquisite millwork, and lush furnishings.
Landry & Arcari Rugs and Carpeting consulted with lead designer Chelsi Christensen and provided over a dozen rugs for this project. For more information about the Design Home, please visit:
http://www.bostonmagazine.com/designhome2015/
Designer: Chelsi Christensen, Design East Interiors,
Photographer: Michael J. Lee
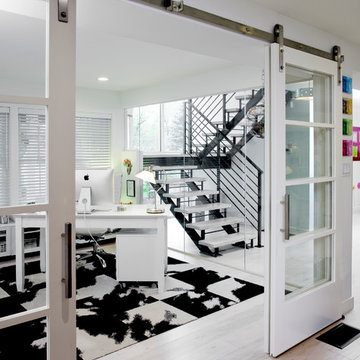
A great aesthetic to this new office is how you enter the space. These sliding glass pane barn doors help contribute to the overall urban loft design our client was hoping for.
Photography Credit: Randl Bye
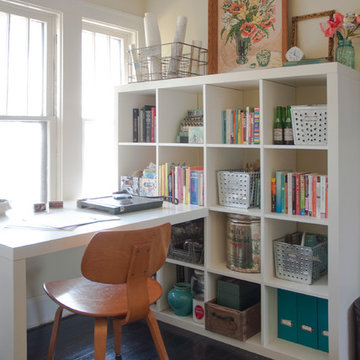
This office space is a temporary solution as the Mohrmans are planning an addition onto the back of the house. Accessed through the downstairs bedroom, the new studio will house everything needed for Chelsea's small business (blogging and home decor consultation). Until the project is finished, however, this bookcase and desk combination provide extra space for project planning and research.
Gym locker bins are used to house various objects, and along with labelled magazine files help to maintain a streamlined appearance.
Shelf/Desk Combination, Expedit by IKEA
Photo: Adrienne DeRosa Photography © 2014 Houzz
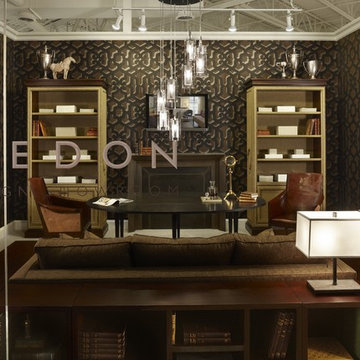
We are proud to have been named Henredon Interior Design Studio’s 2011 Featured Designer. As such, we were asked to create a vignette. Our concept is as follows:
We designed this space for a fictitious college professor living in a very small New York apartment. Since the space is limited, it must be multipurpose and have plenty of storage for his books. He reads, watches TV, and hosts small dinner parties in his home. Bold, dark, and warm describes the Italian wallpaper which gives the petite room much needed “punch.” The fabulous upholstered bookcases provide texture and architecture, while the perforated stainless and glass cylinder adds sculpture and sparkle. Defining the space, the mesh drapery is a backdrop to the sphere-topped storage columns. The clever bookcases integrated around the sofa are a place for books and treasures found abroad. Central to the space, the harvest table is a very flexible piece: need a slim sofa table? Both sides fold down. Invite six for dinner? No problem! Here, it functions as a library table. Photo by Beth Singer.
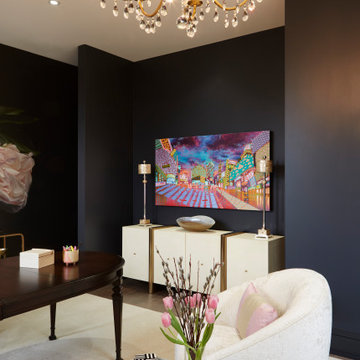
Black walls set off the room's cream furnishings and gold accents. Touches of pink add personality. A huge custom rug unifies the seating and working areas and further contributes to the hushed atmosphere.
In order for this room to feel more like a retreat and less like an office, we used regular furniture pieces in non-standard ways. The client’s heirloom dining table serves as a writing table. A pair of brass and glass consoles holds printer, stationery, and files as well as decorative items. A cream lacquered linen sideboard provides additional storage. A pair of cushy swivel chairs serves multiple functions – facing a loveseat and bench to create a cozy seating area, facing each other for intimate discussions, and facing the desk for more standard business meetings.
13.121 Billeder af eklektisk hjemmekontor
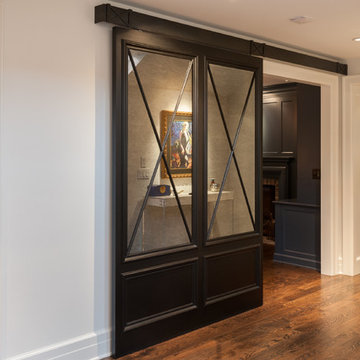
Custom home designed with inspiration from the owner living in New Orleans. Study was design to be masculine with blue painted built in cabinetry, brick fireplace surround and wall. Sliding custom made barn door with mirrors.
Jessie Young - www.realestatephotographerseattle.com
8
