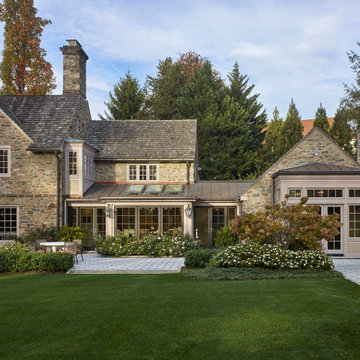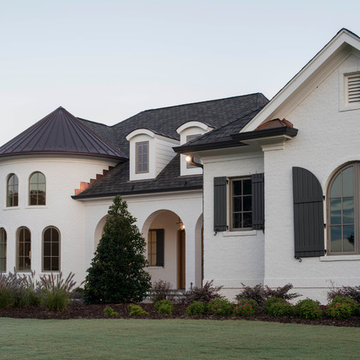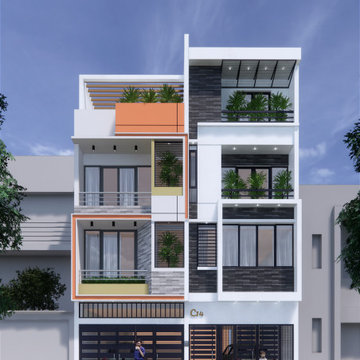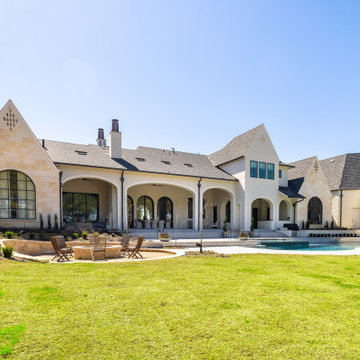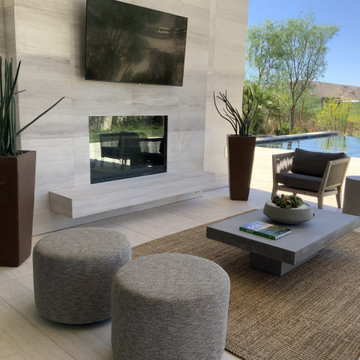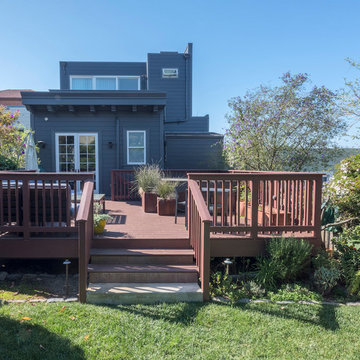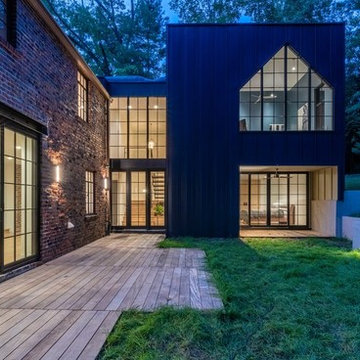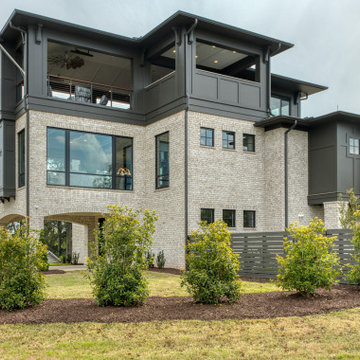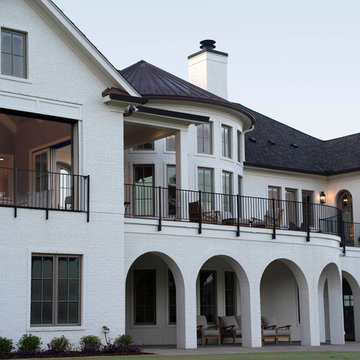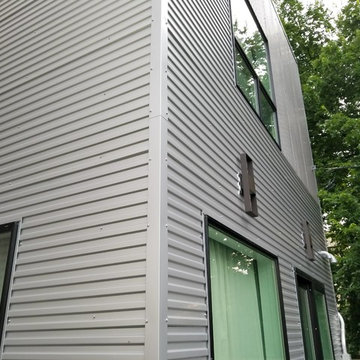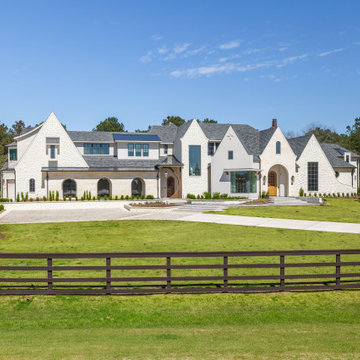147 Billeder af eklektisk hus med tag i forskellige materialer
Sorteret efter:
Budget
Sorter efter:Populær i dag
1 - 20 af 147 billeder
Item 1 ud af 3
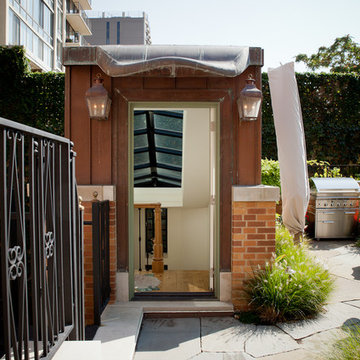
Copper top of staircase, curved, simulating a horse and mane in profile. Dirk Fletcher Photography.

Every detail of this European villa-style home exudes a uniquely finished feel. Our design goals were to invoke a sense of travel while simultaneously cultivating a homely and inviting ambience. This project reflects our commitment to crafting spaces seamlessly blending luxury with functionality.
Our clients, who are experienced builders, constructed their European villa-style home years ago on a stunning lakefront property. The meticulous attention to design is evident throughout this expansive residence and includes plenty of outdoor seating options for delightful entertaining.
---
Project completed by Wendy Langston's Everything Home interior design firm, which serves Carmel, Zionsville, Fishers, Westfield, Noblesville, and Indianapolis.
For more about Everything Home, see here: https://everythinghomedesigns.com/

Another view of the home from the corner of the lot. The main entry stair is prominent which will help guide people to the front door.
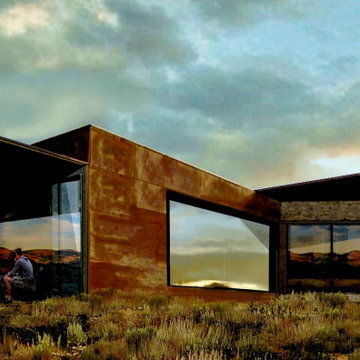
This is the preliminary concept by Matt Dougan for a rustic Minimalist home out in the high desert area south of Tucson, Az around Tubac / patagonia, AZ areas.
This home is meant to require the most minimal upkeep and we will achieve that using exterior materials such as rammed earth, adobe brick, local stone and of course Rustel metal roofing and exterior wall panels to be used most on the north side of the home as shown here in this conceptual rendering.
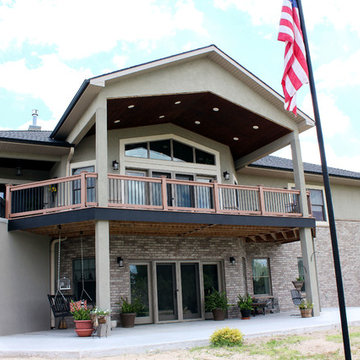
The front entrance is positioned on the side of the house with a view. So we created an interesting staircase beside a 2 story deck. Window placement and room layout was really important in this house to maximize the view.
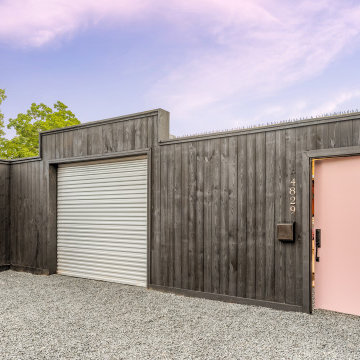
2020 New Construction - Designed + Built + Curated by Steven Allen Designs, LLC - 3 of 5 of the Nouveau Bungalow Series. Inspired by New Mexico Artist Georgia O' Keefe. Featuring Sunset Colors + Vintage Decor + Houston Art + Concrete Countertops + Custom White Oak and White Cabinets + Handcrafted Tile + Frameless Glass + Polished Concrete Floors + Floating Concrete Shelves + 48" Concrete Pivot Door + Recessed White Oak Base Boards + Concrete Plater Walls + Recessed Joist Ceilings + Drop Oak Dining Ceiling + Designer Fixtures and Decor.
147 Billeder af eklektisk hus med tag i forskellige materialer
1

