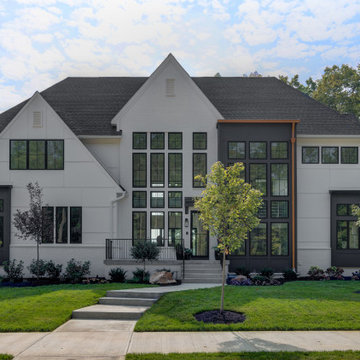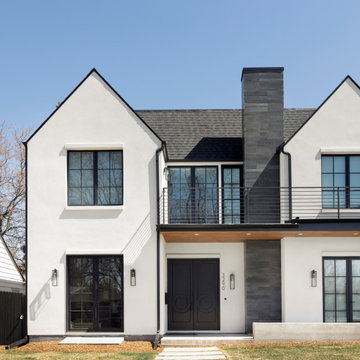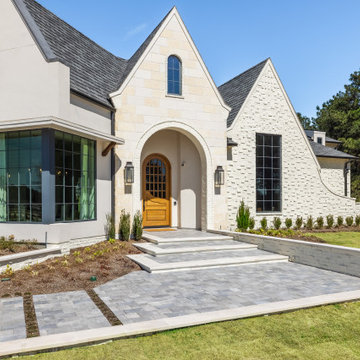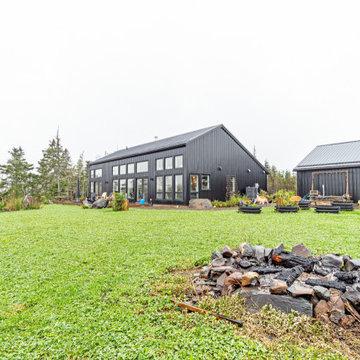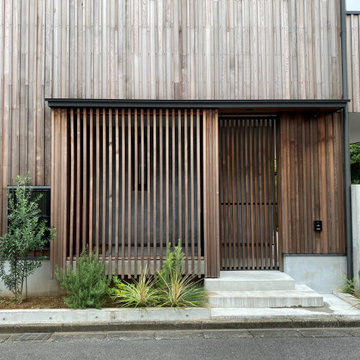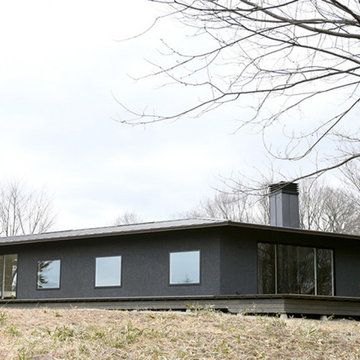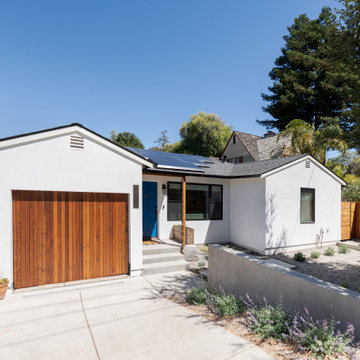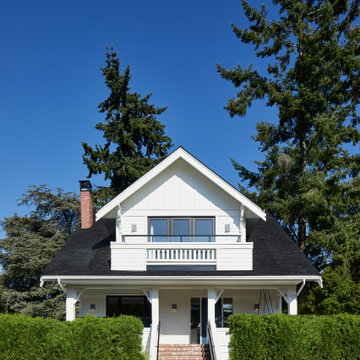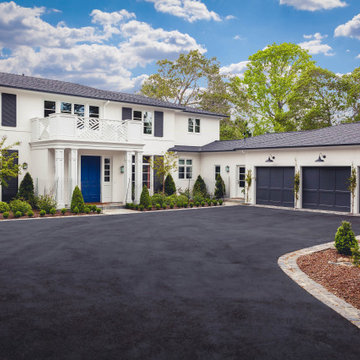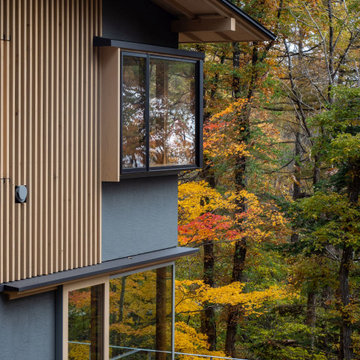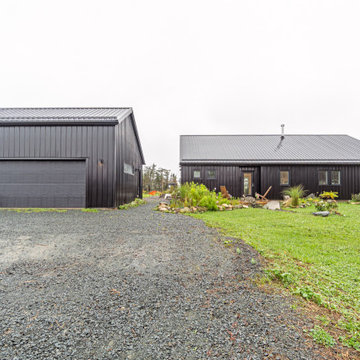109 Billeder af eklektisk hus
Sorteret efter:
Budget
Sorter efter:Populær i dag
1 - 20 af 109 billeder
Item 1 ud af 3

Another view of the home from the corner of the lot. The main entry stair is prominent which will help guide people to the front door.

Twin Home design in Cardiff by the Sea, California. Clients wanted each home to have distinct contrasting styles and colors. The lots are small so creating tall narrow homes is a challenge and every inch of space is essential.
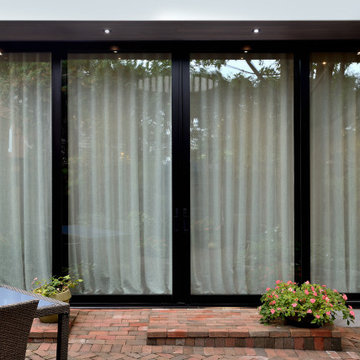
Sunken family room addition with ICF insulated crawl space beneath it. Heated tile floors, the addition of a powder room, fireplace and large format sliding doors make this space comfortable and well connected to the exterior patio.
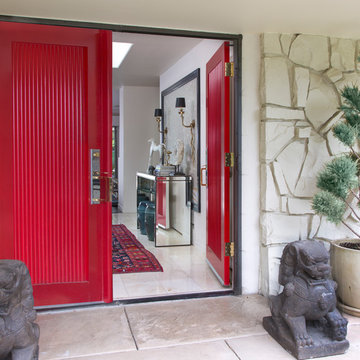
This bright red front door contrasts nicely against the white. stone exterior. Two gargoyles sit out front.
Photo credit: Emily Minton Redfield
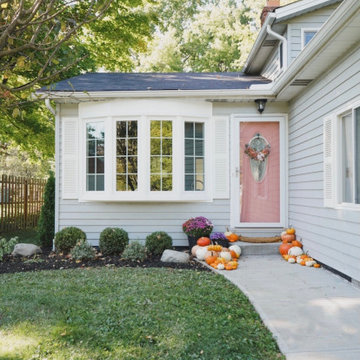
Brand new, elegant new windows to brighten up this beautiful living room! These custom vinyl windows are the perfect way to make any space feel new and open. Not only do they look great, but they'll instantly start saving you money on your energy bills with our Unishield technology.
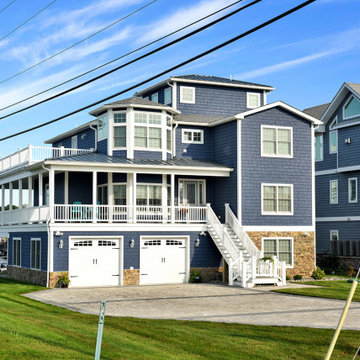
The main view of the home is dominated by the 3 towers that come together to form the front elevation.
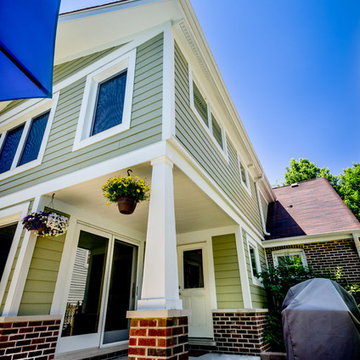
The back of this 1920s brick and siding Cape Cod gets a compact addition to create a new Family room, open Kitchen, Covered Entry, and Master Bedroom Suite above. European-styling of the interior was a consideration throughout the design process, as well as with the materials and finishes. The project includes all cabinetry, built-ins, shelving and trim work (even down to the towel bars!) custom made on site by the home owner.
Photography by Kmiecik Imagery
109 Billeder af eklektisk hus
1


