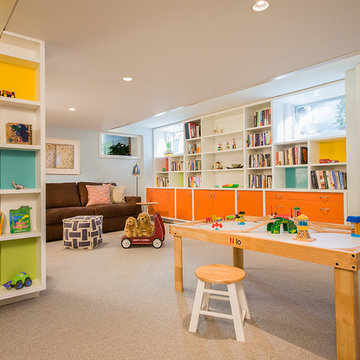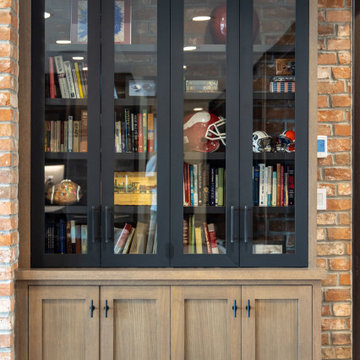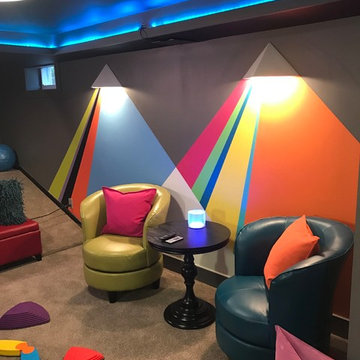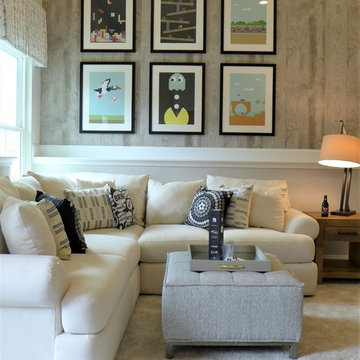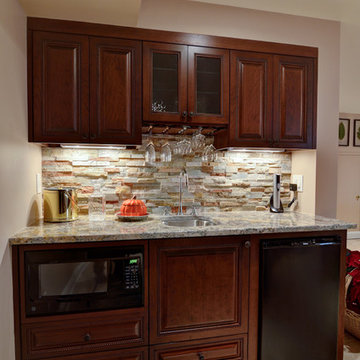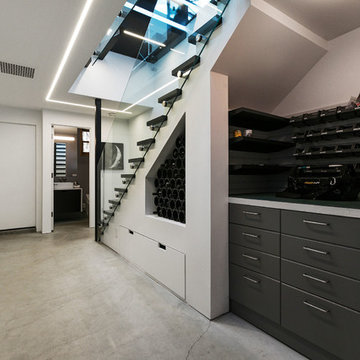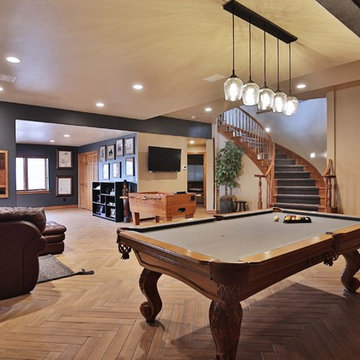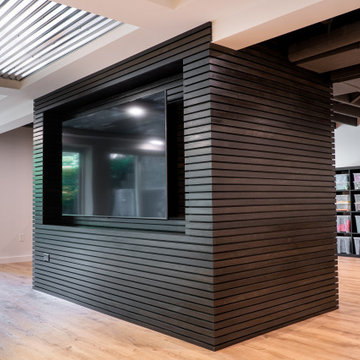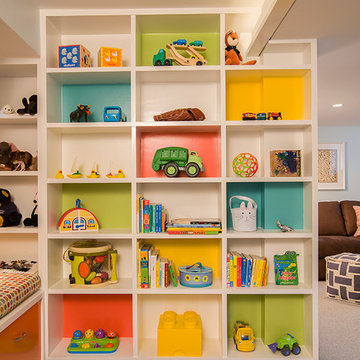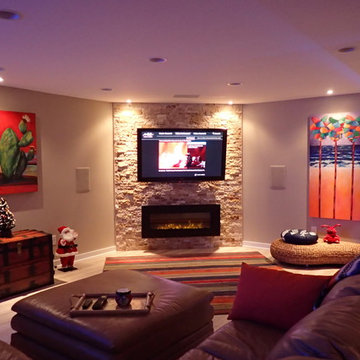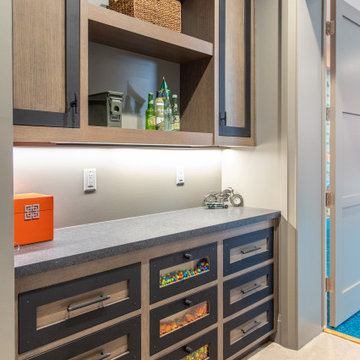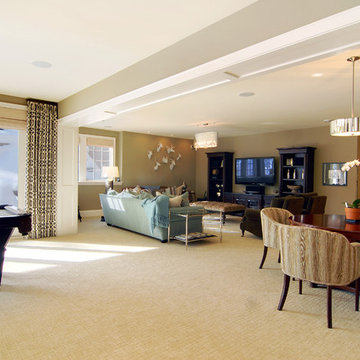100 Billeder af eklektisk kælder med beige gulv
Sorteret efter:
Budget
Sorter efter:Populær i dag
1 - 20 af 100 billeder
Item 1 ud af 3
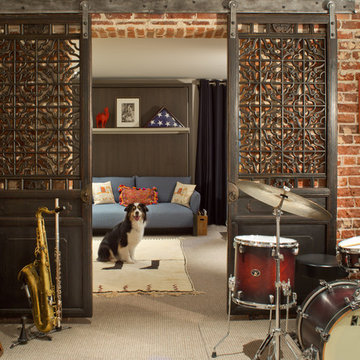
This space just feels hip and cool. A place that we all wish we could hang out in and listen to some music. The cute dog also adds a little something.
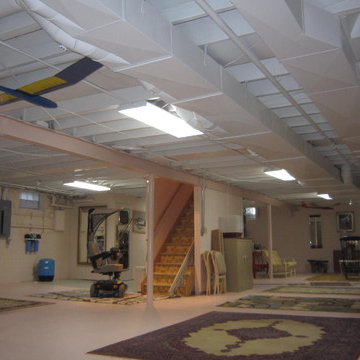
This ceiling was raw/exposed wood when we started. After applying an odorless oil primer, we then top coated using a semi-gloss white.
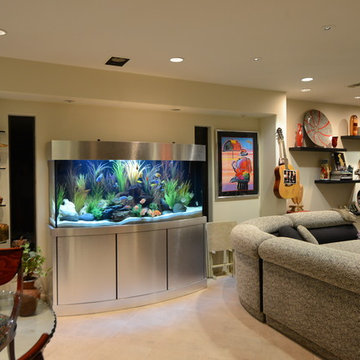
195 gallon custom bowfront aquarium 72"L x 24"W x 32"H. Shown with a brushed stainless metal laminate stand and canopy.
The Fish Gallery
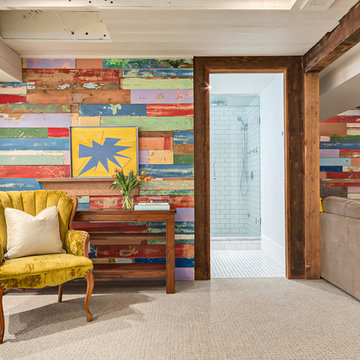
This basement family room features two walls of reclaimed barn board colorfully painted by children decades before. The boards were left in their original condition and installed horizontally on two walls in the family room, creating a fun and bright conversation piece.
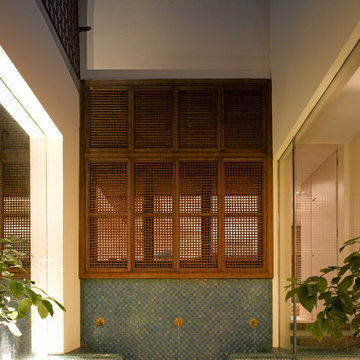
Architecture and Interior Design by PTP Architects; Lighting Design by Sally Storey at Lighting Design International; Works by Martinisation; Photography by Edmund Sumner
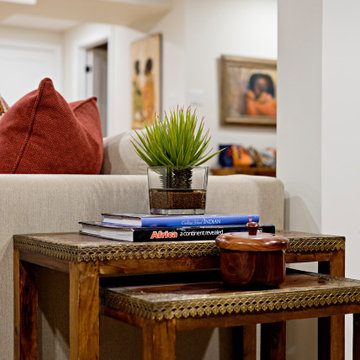
A person’s home is the place where their personality can flourish. In this client’s case, it was their love for their native homeland of Kenya, Africa. One of the main challenges with these space was to remain within the client’s budget. It was important to give this home lots of character, so hiring a faux finish artist to hand-paint the walls in an African inspired pattern for powder room to emphasizing their existing pieces was the perfect solution to staying within their budget needs. Each room was carefully planned to showcase their African heritage in each aspect of the home. The main features included deep wood tones paired with light walls, and dark finishes. A hint of gold was used throughout the house, to complement the spaces and giving the space a bit of a softer feel.
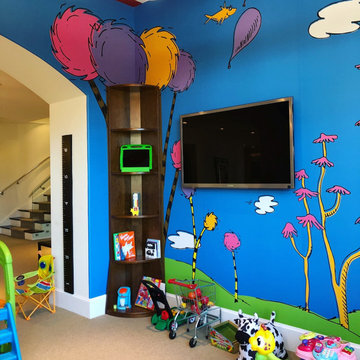
The scope was a stimulating child's area for my client's grandchildren, which was also aesthetically pleasing to other users of the basement too! We developed a story that had personal connections so that the children could also relate to the detail of the wall wrap. They love it!
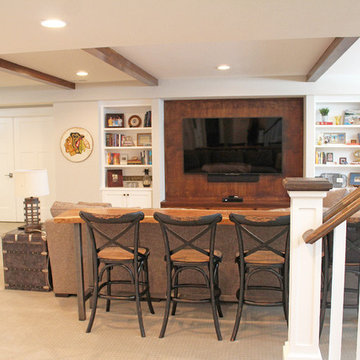
Space behind your sectional couch leaves opportunity for a counter/bar set up that's perfect for the big game!
Meyer Design
100 Billeder af eklektisk kælder med beige gulv
1
