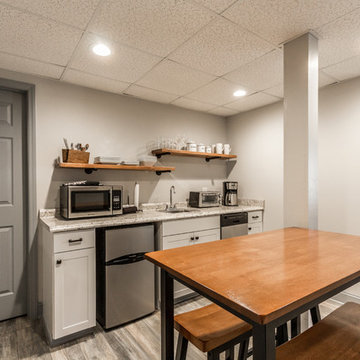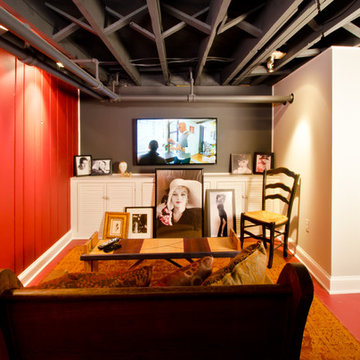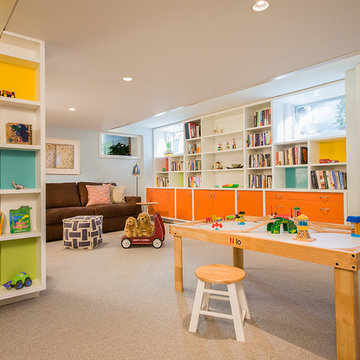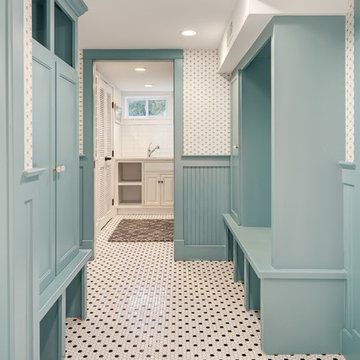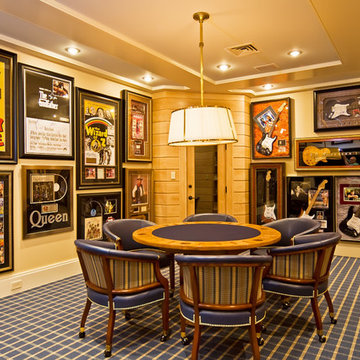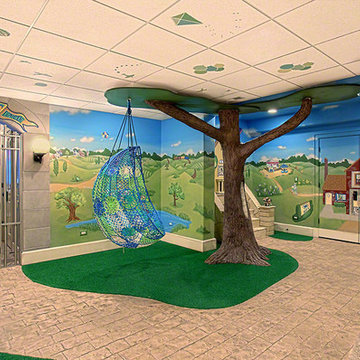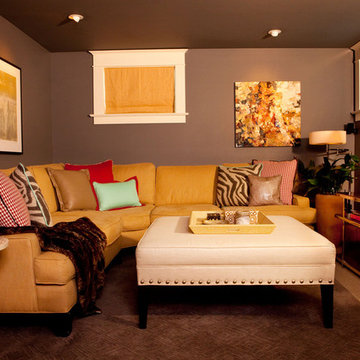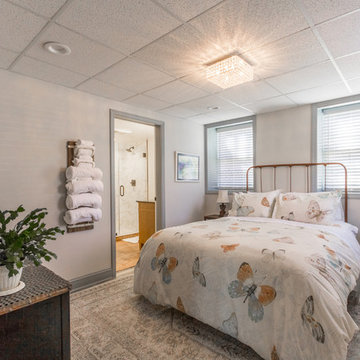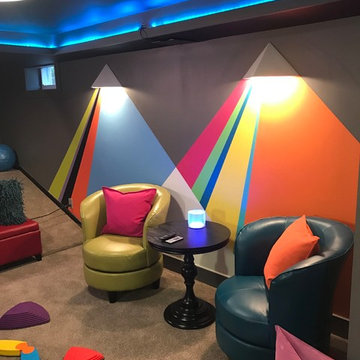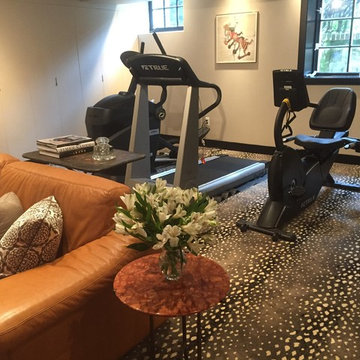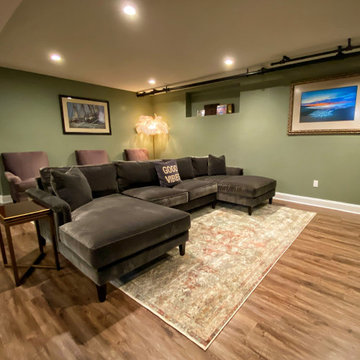247 Billeder af eklektisk kælder uden pejs

Designed by Nathan Taylor and J. Kent Martin of Obelisk Home -
Photos by Randy Colwell
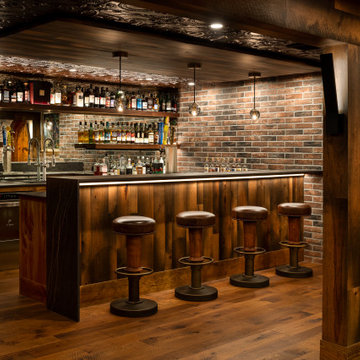
The home bar features a tin ceiling, hickory wood floors, antiqued mirror backsplash, Dekton countertops and porcelain brick walls.
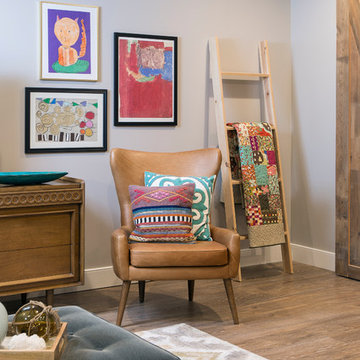
A once dark, unfinished basement has been transformed into a fun and colorful haven for kid-friendly hangouts. A snack-bar, game area, and lounge have been included in the design and are complimented by soft textures, vintage finds and family artwork!
Photography: Megan Lorenz Photo
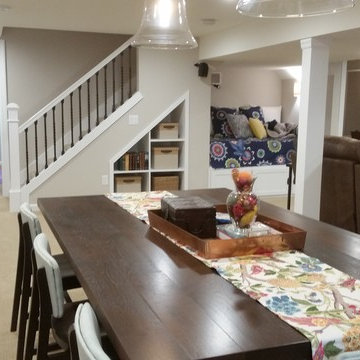
The overall space shows the multipurpose uses. The door way on the left goes into the work out area, the door in the right corner goes into the powder room. There is still room for storage under the stairs and below the readying nook.
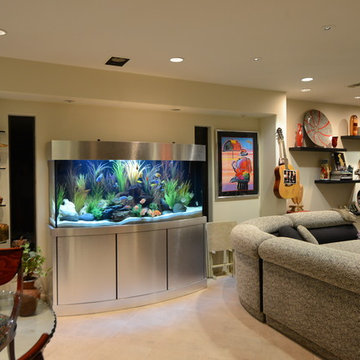
195 gallon custom bowfront aquarium 72"L x 24"W x 32"H. Shown with a brushed stainless metal laminate stand and canopy.
The Fish Gallery
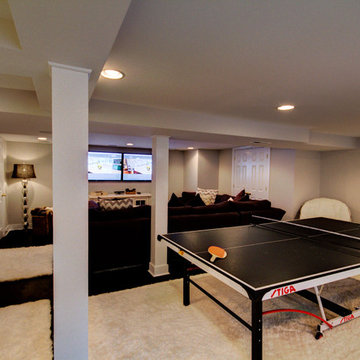
This fun, funky basement space was renovated with both kids and adults in mind. A large sectional is the perfect place to watch the game and another game - at the same time! Thanks to two flat screen TVs, this family can please everyone in the room. A kids space for a ping pong table and drum set sits behind the TV viewing space and a wet bar for drinks and snacks serves everyone. Concrete floors were painted and rugs were used to warm up the space. Surround sound systems were installed into the ceiling and walls for a seamless look. This is the perfect space for entertaining guests of any age.
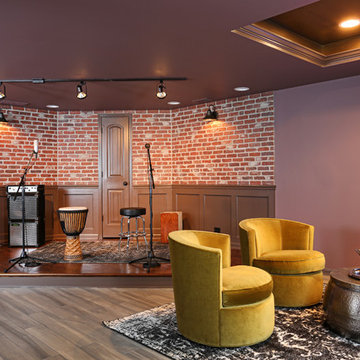
The basement stage was created for this musical family, complete with nearby closet for amps, wiring and storage. A nearby lounge with swivel lounge chairs give guests a place to relax as they enjoy the performance.
By Normandy Design Build Remodeling designer Jennifer Runner, AKBD
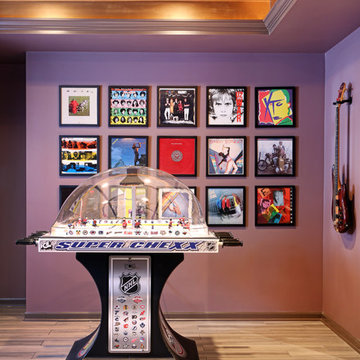
Music plays a large role in this basement, which is evidenced by the album covers as well as the guitar. In addition to the stage, lounge and bar, games play a role in the fun for this fully finished basement.
Created by Jennifer Runner of Normandy Design Build Remodeling
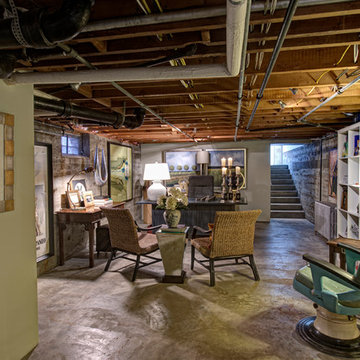
Designed by Nathan Taylor and J. Kent Martin of Obelisk Home -
Photos by Randy Colwell
247 Billeder af eklektisk kælder uden pejs
1
