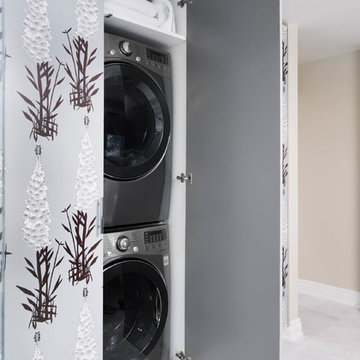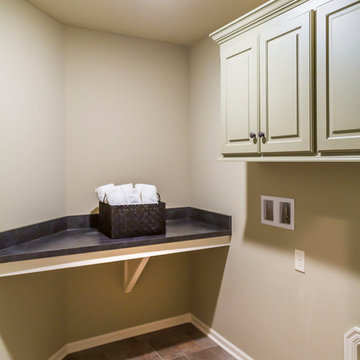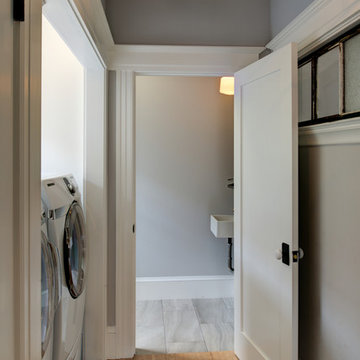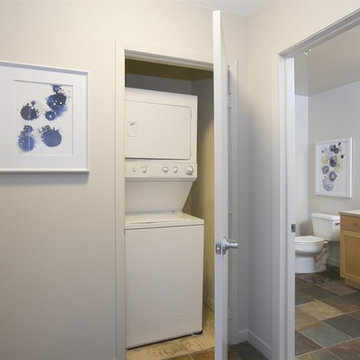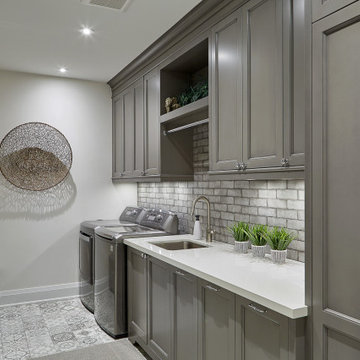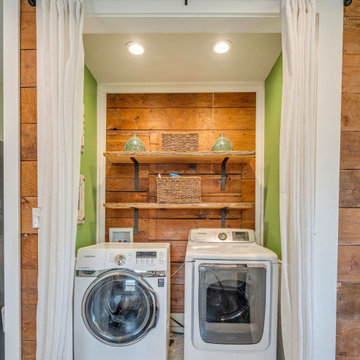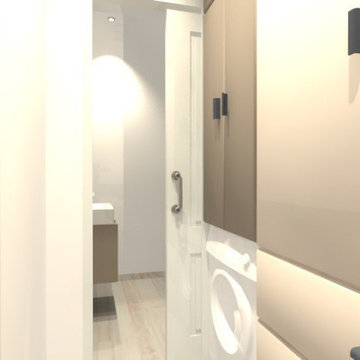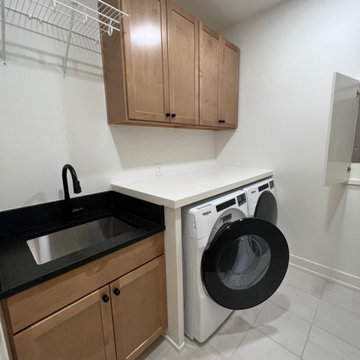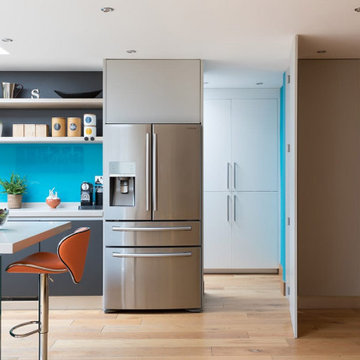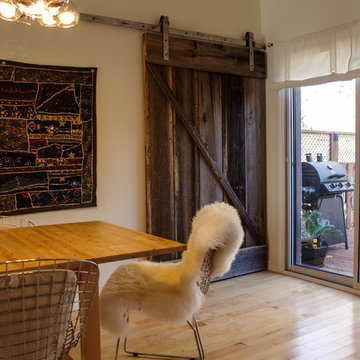27 Billeder af eklektisk minibryggers
Sorteret efter:
Budget
Sorter efter:Populær i dag
1 - 20 af 27 billeder
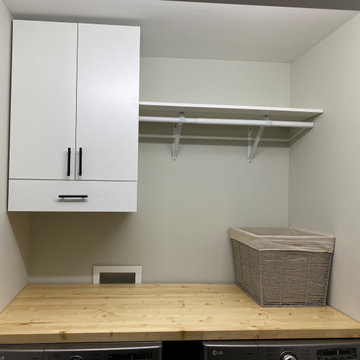
This is a custom wall cabinet that I made to my daughter's specifications for her laundry closet. It is 18" deep to make it easier for her to reach the doors and shelves and to provide extra space for the drying rack. The cabinet is made of 3/4" melamine board for easy cleaning. The drying rack frame is made of maple, and the drying rods are made of poplar, all covered with 3 coats of polyurethane for moisture protection.
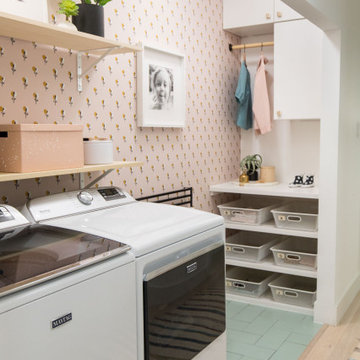
Is the laundry room the last place you want to spend time in your house? Maybe it’s due for a redesign. Follow Sugar & Cloth’s lead, who transformed her laundry closet from dated to adorable with the help of 6x12 floor Tile in Sea Glass.
DESIGN
Sugar and Cloth
PHOTOS
Sugar and Cloth
TILE SHOWN
6x12 in Sea Glass
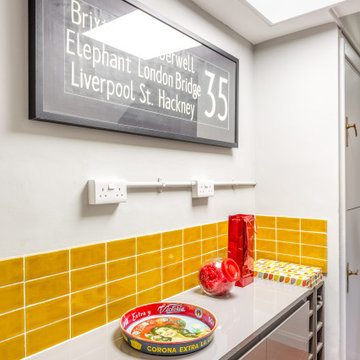
Utility and additional storage in rear hallway with tiled wall and wine storage
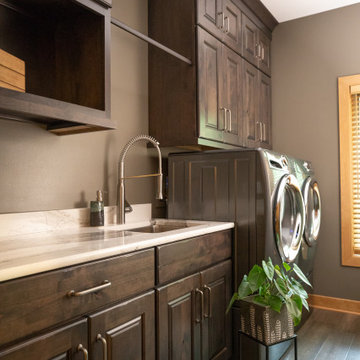
https://genevacabinet.com - Lake Geneva, WI - Kitchen cabinetry in deep natural tones sets the perfect backdrop for artistic pottery collection. Shiloh Cabinetry in Knotty Alder finished with Caviar Aged Stain
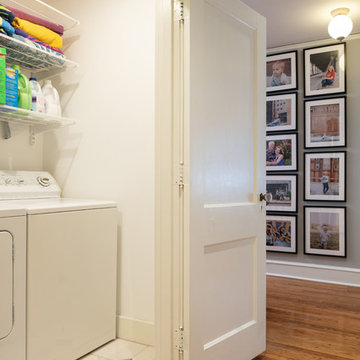
We repurposed a closet from the former master bedroom as a laundry, accessible from the hallway for all family members.
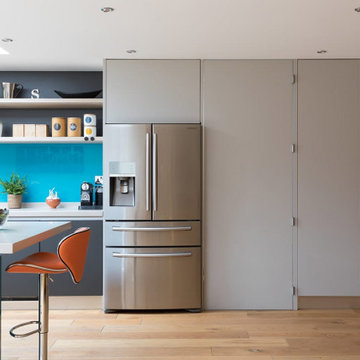
Clever use of the fridge, a cupboard and bespoke door, closes off the utility room from the main kitchen.
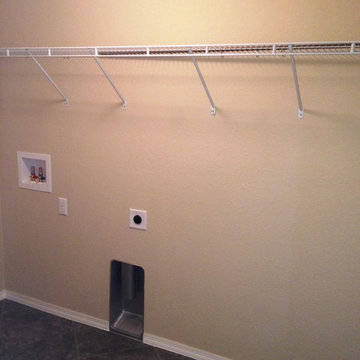
There is plenty of space in this utitily room, the angle of the picture made it hard to capture
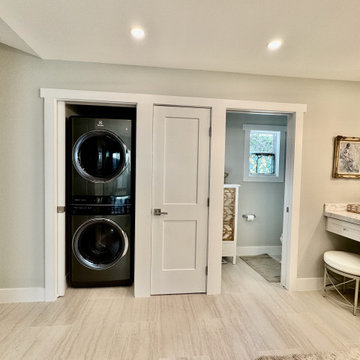
Utility wall in Primary bathroom houses, stackable washer/dryer, utility closet and toilet room.
27 Billeder af eklektisk minibryggers
1

