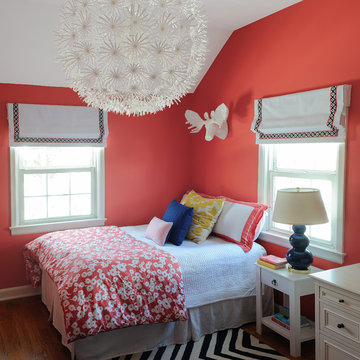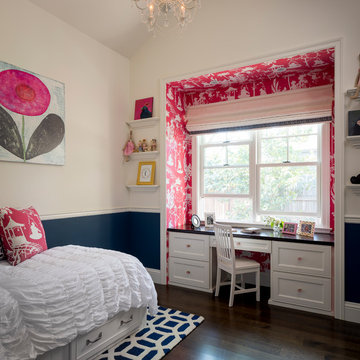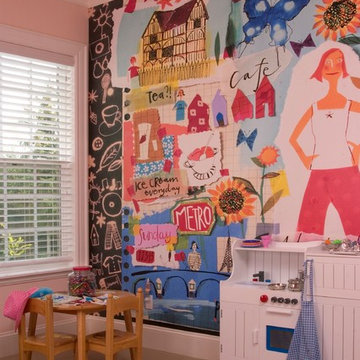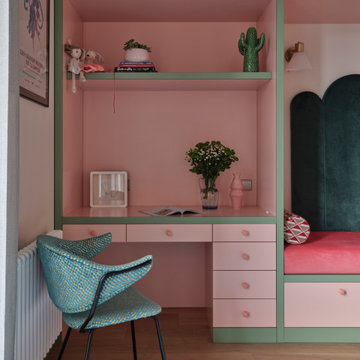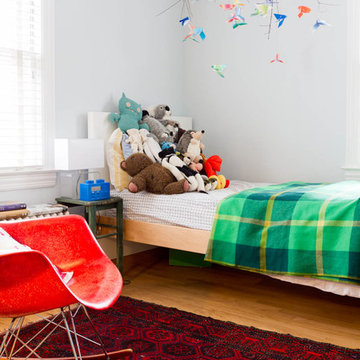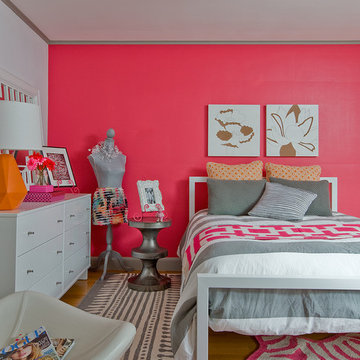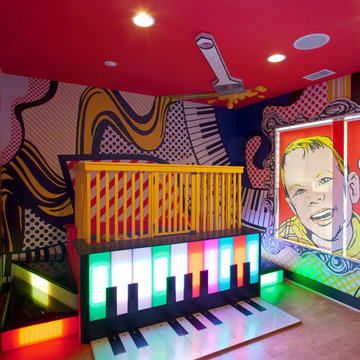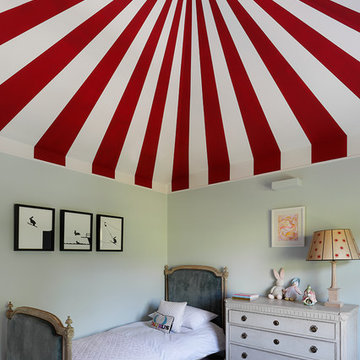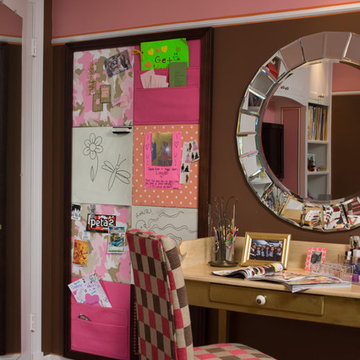436 Billeder af eklektisk rødt børneværelse
Sorteret efter:
Budget
Sorter efter:Populær i dag
1 - 20 af 436 billeder
Item 1 ud af 3
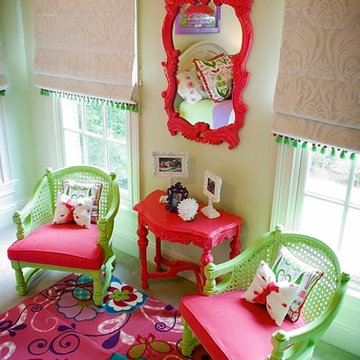
This space was designed for a two year old girl. I designed it in such a way for it to be suitable for her at that age yet not easily outgrown.
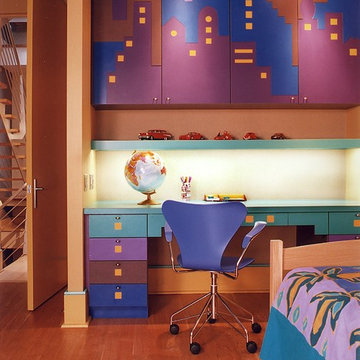
Cityscape custom cabinets for this childrens bedroom created a fun and inviting space for homework.
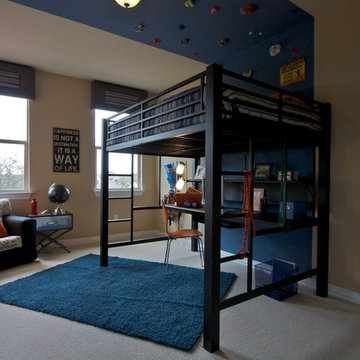
This is a teen boys room. The bed is a full with a desk below. The walls ahve a band of blue paint up and across ceiling. Area rug is blue yarn.Graffiti chair adds whimsy,floor lamp is triple for added lighting.

The loft-style camphouse bed was planned and built by Henry Kate Design Co. staff. (The one it was modeled after wasn't going to fit on the wall, so we reverse-engineered it and did it ourselves!)
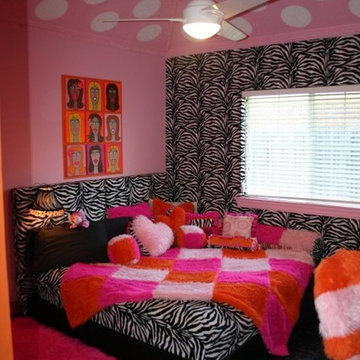
Two twin beds from a previous trundle are transformed into a King-size bed. Ends of trundle are put together to create one large upholstered headboard. Zebra fitted faux fur cover with colorblock twin size blanket placed at an angle!
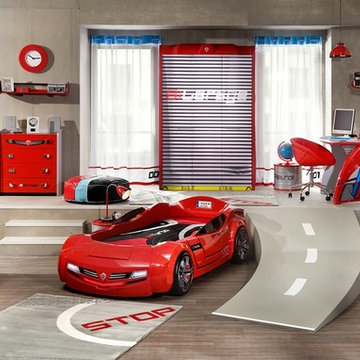
Find all your kids bedroom furniture at houzz.com. We offer high quality children’s furniture set at reasonable prices, our store include children’s bedroom furniture, beds, tables, chests and drawers.
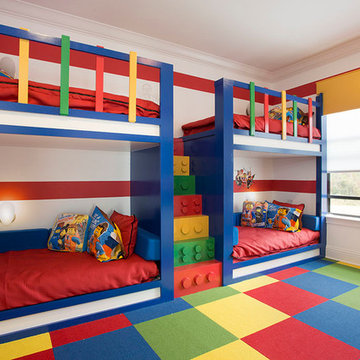
Beautiful Design! Amazing! Innovation meets flexibility. Natural light spreads with a transitional flow to balance lighting. A wow factor! Tasteful!
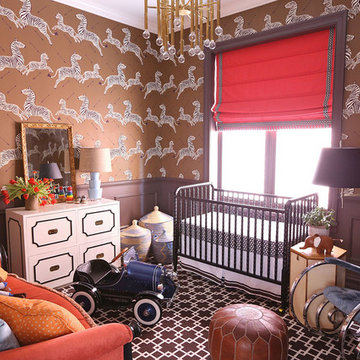
Zebra wallpaper straight from The Royal Tenenbaums makes a bold statement in this nursery. Dark, traditional furniture pops with bright velvets and a graphic, chocolatey carpet.
Summer Thornton Design, Inc.
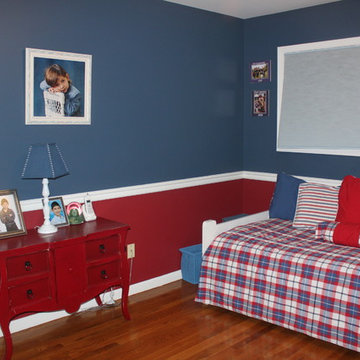
I needed to design a space for Josh, a 7 year old boy. The mother wanted the space to be somewhat transitional. The colors should work well with more than one theme, and he should feel great in there when he is 7 as well as when he's 13. Josh wanted lots of photos of past events on the wall.
I was going for a clean boyish look. I stripped and refaced the cute chest in red, so I had a starting point. I was thinking that the colors work well with a lot of themes like nautical, western, cottage, sports, etc. Josh will have lots of choice in adding his personal touches to his room. Once we settled on the colors the accessories fell into place.
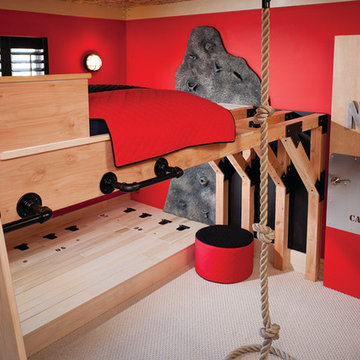
THEME The main theme for this room
is an active, physical and personalized
experience for a growing boy. This was
achieved with the use of bold colors,
creative inclusion of personal favorites
and the use of industrial materials.
FOCUS The main focus of the room is
the 12 foot long x 4 foot high elevated
bed. The bed is the focal point of the
room and leaves ample space for
activity within the room beneath. A
secondary focus of the room is the
desk, positioned in a private corner of
the room outfitted with custom lighting
and suspended desktop designed to
support growing technical needs and
school assignments.
STORAGE A large floor armoire was
built at the far die of the room between
the bed and wall.. The armoire was
built with 8 separate storage units that
are approximately 12”x24” by 8” deep.
These enclosed storage spaces are
convenient for anything a growing boy
may need to put away and convenient
enough to make cleaning up easy for
him. The floor is built to support the
chair and desk built into the far corner
of the room.
GROWTH The room was designed
for active ages 8 to 18. There are
three ways to enter the bed, climb the
knotted rope, custom rock wall, or pipe
monkey bars up the wall and along
the ceiling. The ladder was included
only for parents. While these are the
intended ways to enter the bed, they
are also a convenient safety system to
prevent younger siblings from getting
into his private things.
SAFETY This room was designed for an
older child but safety is still a critical
element and every detail in the room
was reviewed for safety. The raised bed
includes extra long and higher side
boards ensuring that any rolling in bed
is kept safe. The decking was sanded
and edges cleaned to prevent any
potential splintering. Power outlets are
covered using exterior industrial outlets
for the switches and plugs, which also
looks really cool.
436 Billeder af eklektisk rødt børneværelse
1
