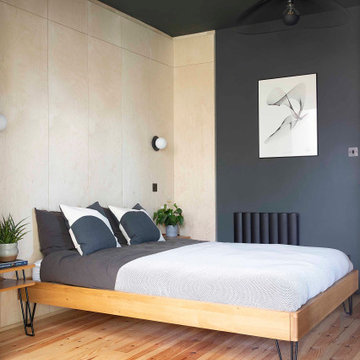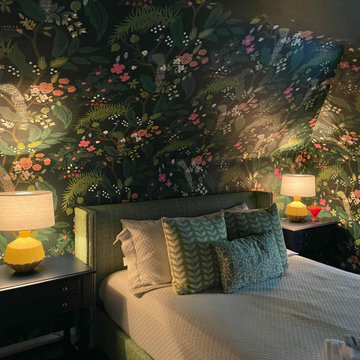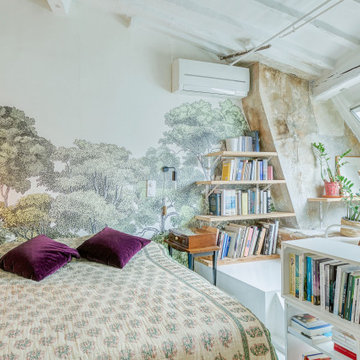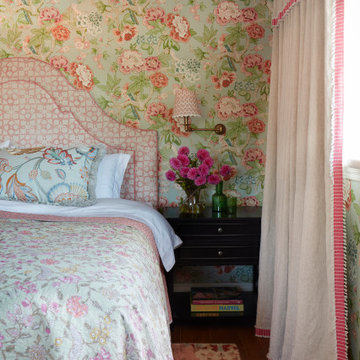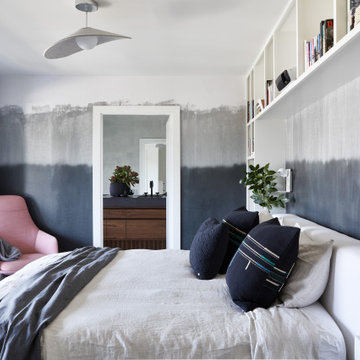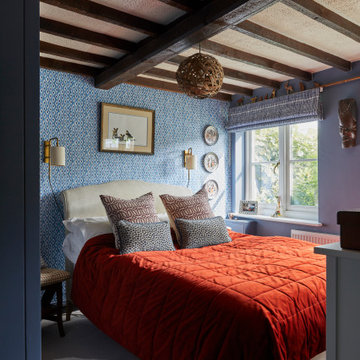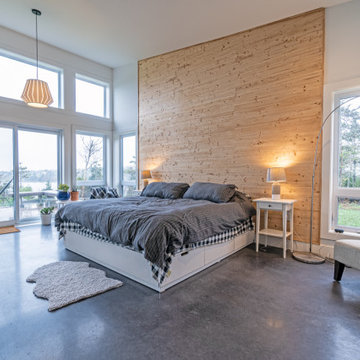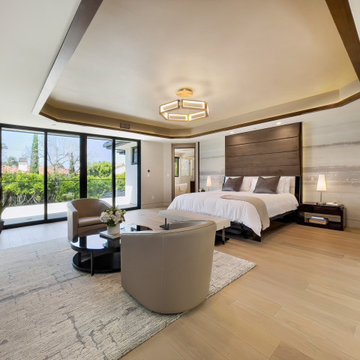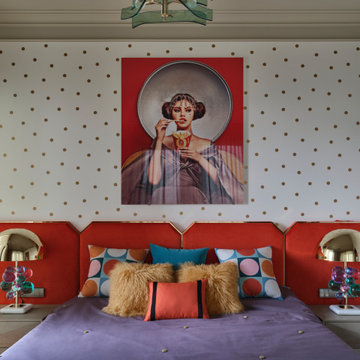Soveværelse
Sorteret efter:
Budget
Sorter efter:Populær i dag
1 - 20 af 1.096 billeder
Item 1 ud af 3
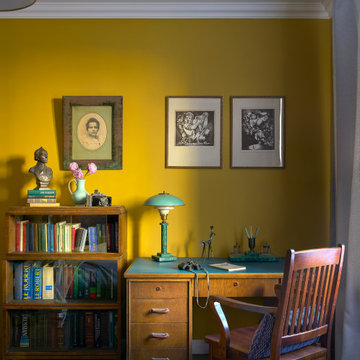
Рабочий стол в спальне принадлежал ещё отцу хозяина. «Стол отреставрировали и поменяли покрытие на столешнице, — говорит дизайнер. На стене — фото Натальи Николаевны, прабабушки хозяина квартиры. Над столом — офорты Виталия Воловича из серии «Исландские и ирландские саги» «Поющий скальд» и «Сага: Сватовство к Эмер: Герой, идущий по тропе чудовищ». На столе — скульптура Алексея Потоскуева «Конь».
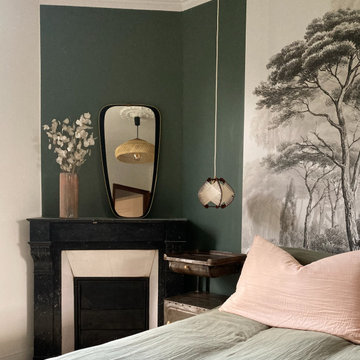
Une belle et grande maison de l’Île Saint Denis, en bord de Seine. Ce qui aura constitué l’un de mes plus gros défis ! Madame aime le pop, le rose, le batik, les 50’s-60’s-70’s, elle est tendre, romantique et tient à quelques références qui ont construit ses souvenirs de maman et d’amoureuse. Monsieur lui, aime le minimalisme, le minéral, l’art déco et les couleurs froides (et le rose aussi quand même!). Tous deux aiment les chats, les plantes, le rock, rire et voyager. Ils sont drôles, accueillants, généreux, (très) patients mais (super) perfectionnistes et parfois difficiles à mettre d’accord ?
Et voilà le résultat : un mix and match de folie, loin de mes codes habituels et du Wabi-sabi pur et dur, mais dans lequel on retrouve l’essence absolue de cette démarche esthétique japonaise : donner leur chance aux objets du passé, respecter les vibrations, les émotions et l’intime conviction, ne pas chercher à copier ou à être « tendance » mais au contraire, ne jamais oublier que nous sommes des êtres uniques qui avons le droit de vivre dans un lieu unique. Que ce lieu est rare et inédit parce que nous l’avons façonné pièce par pièce, objet par objet, motif par motif, accord après accord, à notre image et selon notre cœur. Cette maison de bord de Seine peuplée de trouvailles vintage et d’icônes du design respire la bonne humeur et la complémentarité de ce couple de clients merveilleux qui resteront des amis. Des clients capables de franchir l’Atlantique pour aller chercher des miroirs que je leur ai proposés mais qui, le temps de passer de la conception à la réalisation, sont sold out en France. Des clients capables de passer la journée avec nous sur le chantier, mètre et niveau à la main, pour nous aider à traquer la perfection dans les finitions. Des clients avec qui refaire le monde, dans la quiétude du jardin, un verre à la main, est un pur moment de bonheur. Merci pour votre confiance, votre ténacité et votre ouverture d’esprit. ????
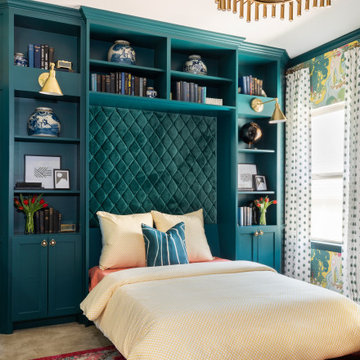
A guest bedroom is transformed to a shared office space. A custom murphy bed for sleeping and built-in desk area for working
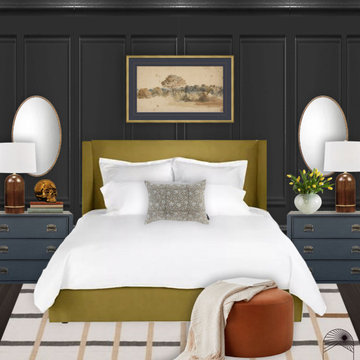
The style profile for this space was eclectic, modern, and a touch of traditional - a mash up that has quickly become my favorite. This timeless space reflects the spunky personality of my client and shows theres more to her than meets the eye.
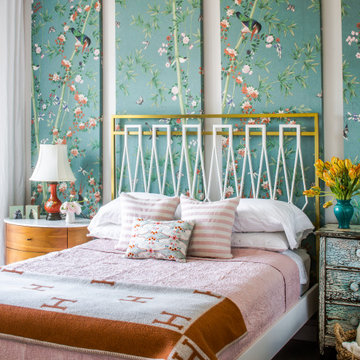
Wooden "canvases" were clad in a decorative wallpaper to add interest to this client's single bedroom condo. They're hung like artwork behind the bed with the intention that the client could take them with her when she moves to a larger place.
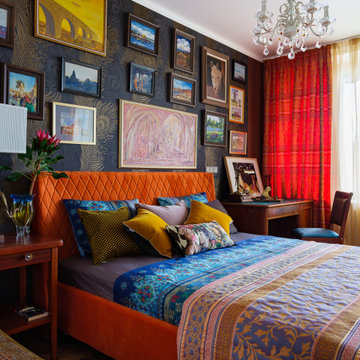
Винтажный паркет под маслом. Мебель середины 20 века отреставрирована по индивидуальному заказу. Картины автора.
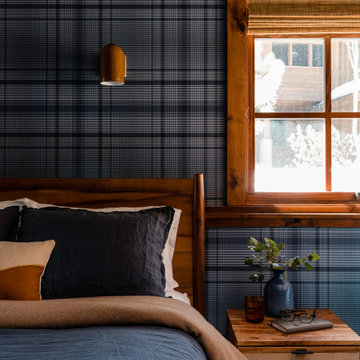
Wall to wall blue plaid wall paper sets the backdrop for this funky and cozy guest bedroom with pops of yellow through lighting and fabrics.
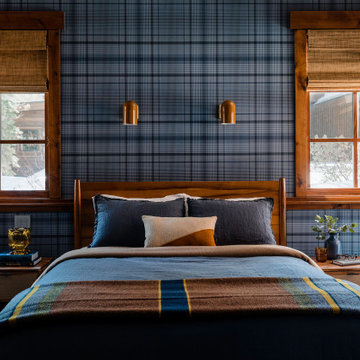
Wall to wall blue plaid wall paper sets the backdrop for this funky and cozy guest bedroom with pops of yellow through lighting and fabrics.
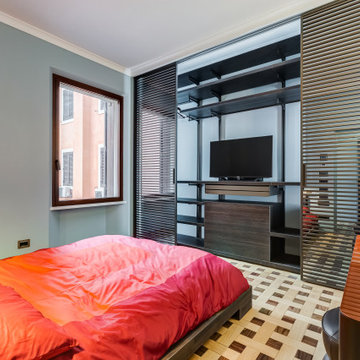
Camera da letto: parete-armadio scorrevole con TV 49" a scomparsa. La tecnolgia avanzata della cabina si affianca - con la mediazione etnica di un letto giapponese - a pezzi di arredo modernisti. Al parquet caldo in rovere e palissandro si oppone una tinta tenue e fredda alle pareti, con finitura "a guscio d'uovo".
---
Bedroom: sliding wall-wardrobe with 49" retractable TV. The advanced technology of the cabin joins modernist pieces of furniture, together with the ethnic Japanese bed. The warm oak and rosewood parquet is opposed by a soft and cold color on the walls, with an "eggshell" finish.
---
Master bedroom: sliding wall-wardrobe with 49" retractable TV. The advanced LED lamps and wardrobe technology is mixed with traditional previous furnishings owned by the customer. The warm oak and rosewood parquet is opposed to a soft and cold color on the walls, with "eggshell" finish.
---
Photographer: Luca Tranquilli
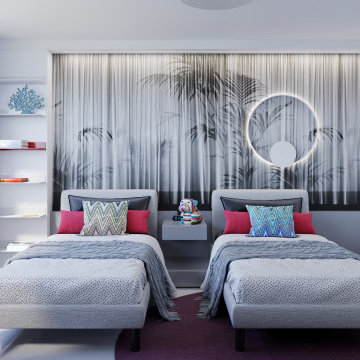
I am proud to present New, Stylish, Practical, and just Awesome ) design for your new kid's room. Ta -da...
The space in this room is minimal, and it's tough to have two beds there and have a useful and pretty design. This design was built on the idea to have a bed that transforms from king to two tweens and back with ease.
I do think most of the time better to keep it as a single bed and, when needed, slide bed over and have two beds. The single bed will give you more space and air in the room.
You will have easy access to the closet and a much more comfortable bed to sleep on it.
On the left side, we are going to build costume wardrobe style closet
On the right side is a column. We install some exposed shelving to bring this architectural element to proportions with the room.
Behind the bed, we use accent wallpaper. This particular mural wallpaper looks like fabric has those waves that will softener this room. Also, it brings that three-dimension effect that makes the room look larger without using mirrors.
Led lighting over that wall will make shadows look alive. There are some Miami vibes it this picture. Without dominating overall room design, these art graphics are producing luxury filing of living in a tropical paradise. ( Miami Style)
On the front is console/table cabinetry. In this combination, it is in line with bed design and the overall geometrical proportions of the room. It is a multi-function. It will be used as a console for a TV/play station and a small table for computer activities.
In the end wall in the hallway is a costume made a mirror with Led lights. Girls need mirrors )
Our concept is timeless. We design this room to be the best for any age. We look into the future ) Your girl will grow very fast. And you do not have to change a thing in this room. This room will be comfortable and stylish for the next 20 years. I do guarantee that )
Your daughter will love it!
1
