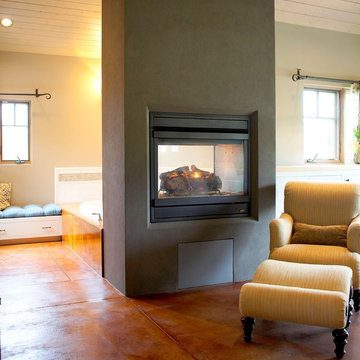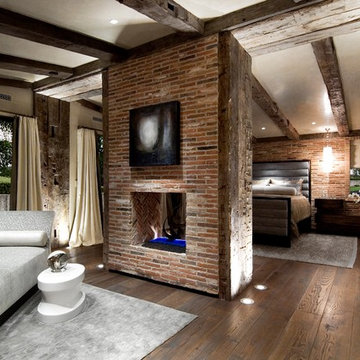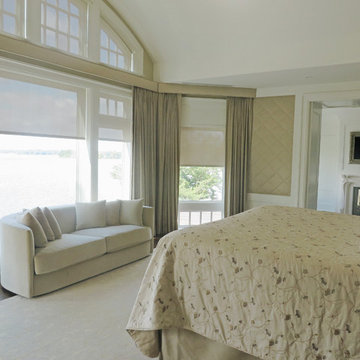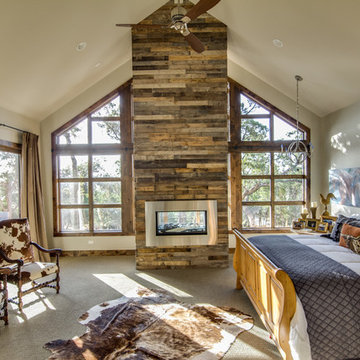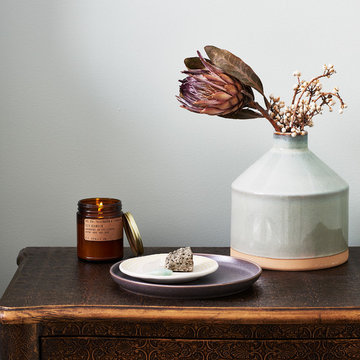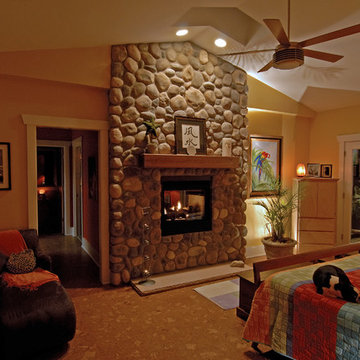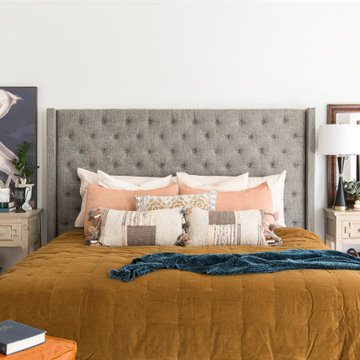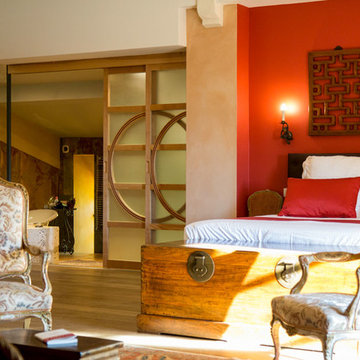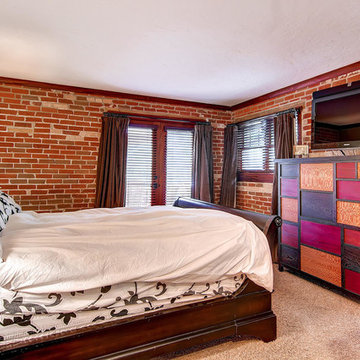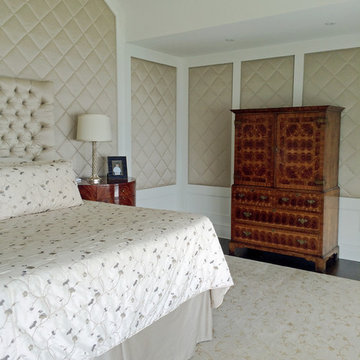37 Billeder af eklektisk soveværelse med fritstående pejs
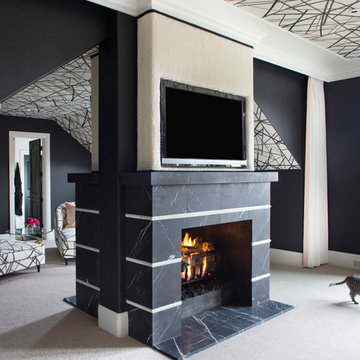
The wallcovering on the ceiling and two way fireplace are magical in this master bedroom sitting room.
Photo Credit: Emily Minton Redfield
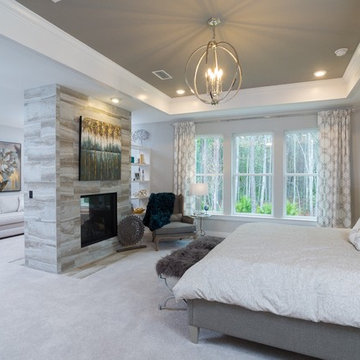
A comfortable and relaxing bedroom in the Monroe Model with a stunning fire place in the middle of the room.
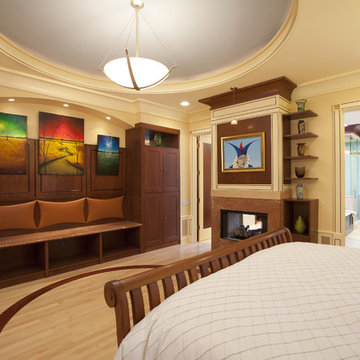
The master bedroom is capped by a dome that has a sky blue color. Custom storage includes hidden coffee maker and television. All the trim throughout the house is custom designed. Peter Bosy Photography.
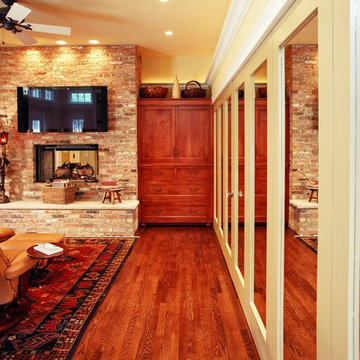
The new bedroom space is anchored at one end by the brick fireplace mass and at the opposite end by the brick "headboard." Only two of the mirrored doors operate and lead to the walk in closets (one for him and one+ for her). The mirrors reflect the light from the opposite wall that leads to the garden and patio.
This bedroom has been published in Trends as well as Better Homes & Gardens magazines and received a national design award from Residential Design Build magazine.
More photos of this project can be found at http://tinyurl.com/3k6obyd
Photography by Mike Kaskel
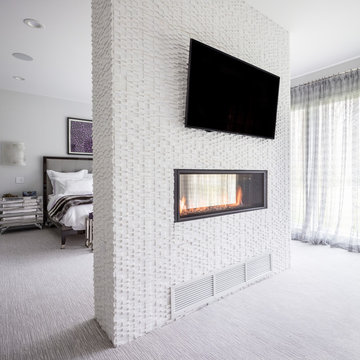
This Demarest, NJ home received a full makeover by our Retail President, Lauren Cherkas. in concert with the homeowners. With a mix of patterns, stones, and stone-look porcelains, their tile choices make a unique statement in each room.
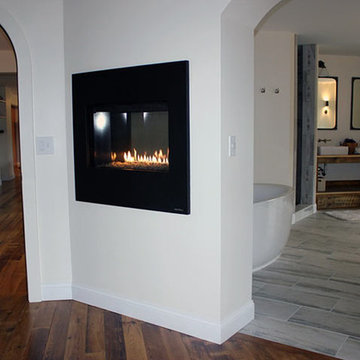
This 5400 sf home features many unique features. Interior barn doors, reclaimed spruce hardwood floors and reclaimed hardware from old barns give this home a unique look. It has a fully finished basement, double sided fireplace in the master suite, custom fabricated lighting, marble flooring, custom made vanity from reclaimed barn wood and a very unique grow wall! There's even wooden pieces from boat set into the walls.
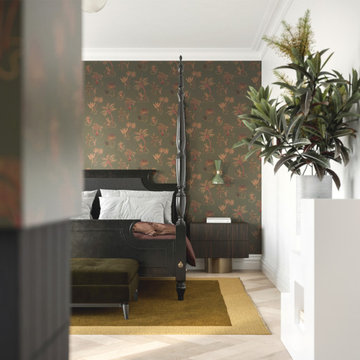
In the master bedroom, the design ethos of blending contemporary and classic styles carries forward. Here, a stately four-poster bed takes centre stage, evoking timeless elegance.
The depth-suggesting Solitude wallcovering by Wear The Walls lends a sense of tranquillity and visual intrigue to the space. To complement this, a custom-designed bedside table crafted in Eureka Ebony by New Age Veneers, with brushed brass legs, adds a touch of modern sophistication.
This room seamlessly marries elements from different eras, creating a harmonious and inviting retreat that embodies the project's unique design spirit.
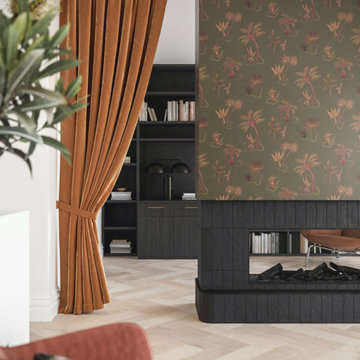
In this second perspective of the master bedroom, the focus shifts to a captivating double-sided fireplace, serving as a striking centrepiece that separates the tranquil reading nook/library (finished in Estella Oak by Polytec) from the bedroom itself.
Above the fireplace, the Solitude wallcovering by Wear The Walls continues to grace the space, infusing both sides with its depth and charm. Surrounding the fireplace, slate-look tiles add a touch of rustic elegance, creating a cozy ambience that invites you to unwind and enjoy the warmth of the fire.
This multifunctional space seamlessly combines comfort and aesthetics, demonstrating the project's dedication to creating a harmonious and inviting living experience.
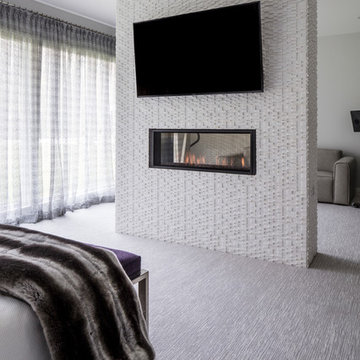
This Demarest, NJ home received a full makeover by our Retail President, Lauren Cherkas. in concert with the homeowners. With a mix of patterns, stones, and stone-look porcelains, their tile choices make a unique statement in each room.
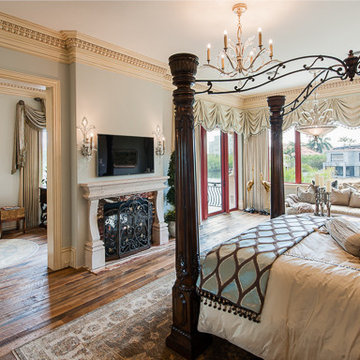
Exquisite Boca Raton Residence, Designed by Donnie Saxon of Saxon-Clark Furniture/Design
37 Billeder af eklektisk soveværelse med fritstående pejs
1
