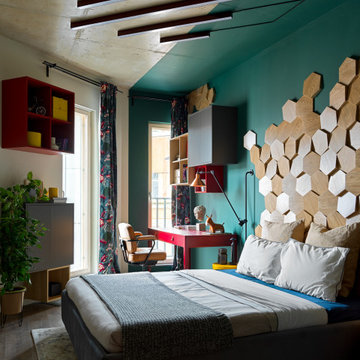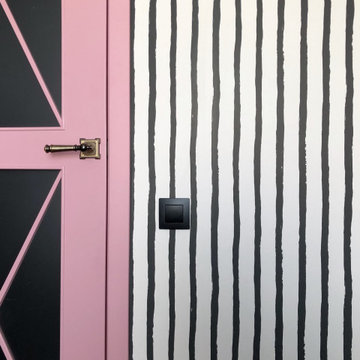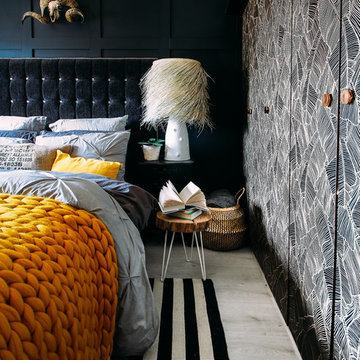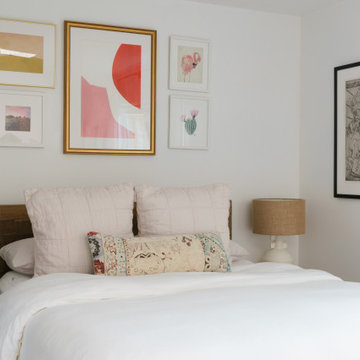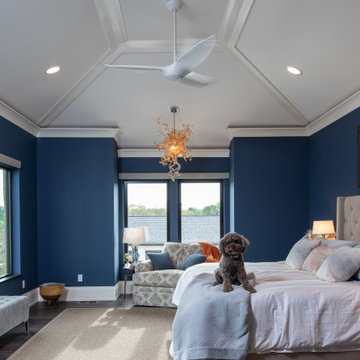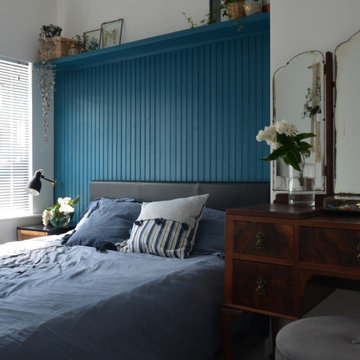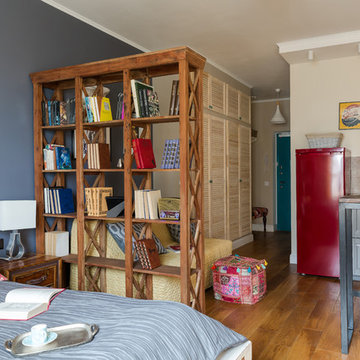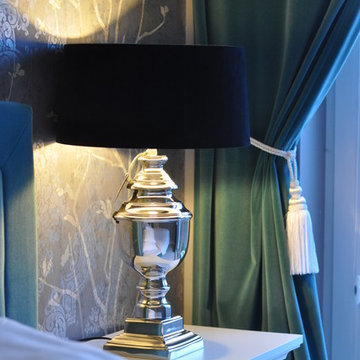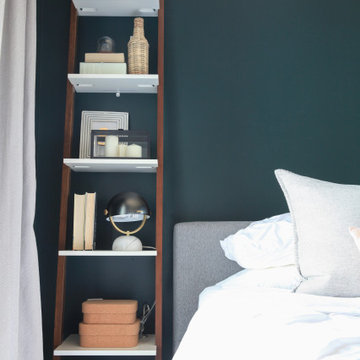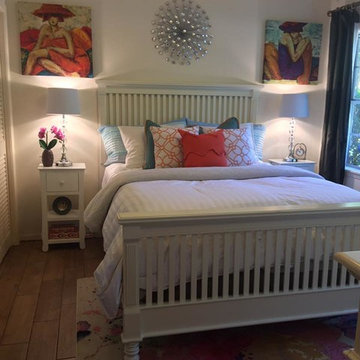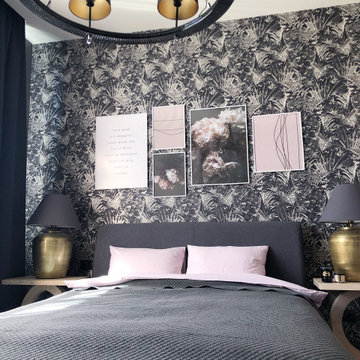412 Billeder af eklektisk soveværelse med laminatgulv
Sorteret efter:
Budget
Sorter efter:Populær i dag
1 - 20 af 412 billeder
Item 1 ud af 3
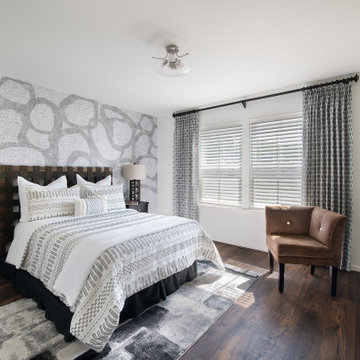
Careful edits and updates were needed in our client's guest bedroom. Their current metal sleigh bed was far too bulky and heavy visually in addition to taking up too much precious space in this tiny bedroom. The room felt cluttered with far too much furniture, cold and downright unwelcoming.
For balance, the bed was relocated to the opposite wall. A bold Nikki Chu wallcovering with a playful abstract design was then added to create a focal point and interest. To free up space and to add balance to this room, a 'headboard only' design (minus the footboard) was selected. The headboard's teak and jute elements paired well with this new backdrop to add great texture and interest to the room. Less furniture, visually exciting feature wall and crisp draperies in a free form pattern helped to complete the look.
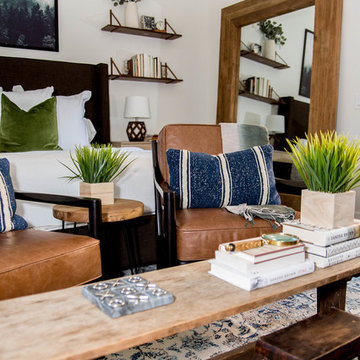
This serene Master Suite had a full face lift with new flooring, new paint and all new furnishings. This room was $20,000 to put together.
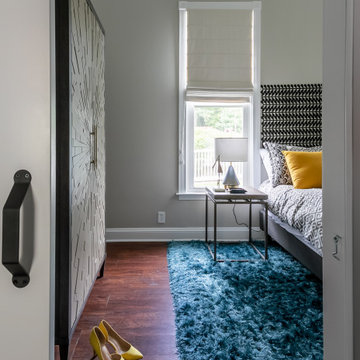
With having a longer narrow room, space planning was key in here. A queen bed fit perfectly between the windows, the rug was cut down to fit appropriately and a custom DIY headboard was created to save on space.
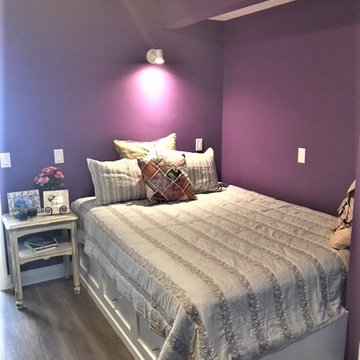
This cocoon of a Boho bedroom has a secret: the queen size platform bed is partially built over the raised foundation of the main house, allowing us to steal a little space to make the room two feet wider. The other part of the bed provides three huge storage drawers below. I was thrilled to discover that the college age occupant-to-be had always wanted a platform bed. Mission accomplished!
To save space, the closet was also built into the raised foundation level of the house, but this is hidden by a barn door slider, so no one is the wiser.
It was requested that I design the bedroom to accommodate the existing furniture from this young woman's former bedroom. Her style is Boho, and we did it to the max! With two walls in moody dark purple and the other two in lighter lavender, the space is cozy and cheerful, youthful and contemporary, with a bit of shabby chic thrown in for good measure. Colorful patchwork pillows mix with geometrics, florals, and stripes to add to the fun.
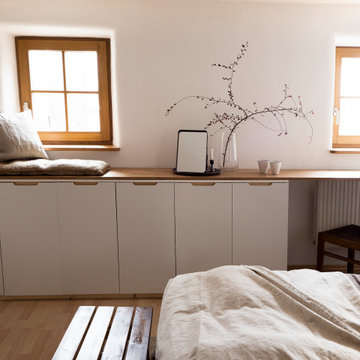
Da dieses Schlafzimmer gleichzeitig als Homeoffice fungiert, war diese Podest/ Tisch Lösung die optimale Idee. Verplant habe ich dabei drei einzelne Kommoden (ohne Füße aufgebaut und mit einer Holzlatte verblendet) und 2 Holzplatten, die auf die Wandlänge zugeschnitten wurden. Die Konstruktion wird zusätzlich durch Holzbalken an der Rückwand gestützt, wodurch die Oberfläche auch als Podest/ Sitzbank genutzt werden kann. Der alte Stuhl (Flohmarkfund) wurde um ein orthopädisches Kissen ergänzt, sodass die Sitzhöhe stimmt. Das Sitzkissen kann dabei immer geschickt hinter den Kommoden versteckt werden.
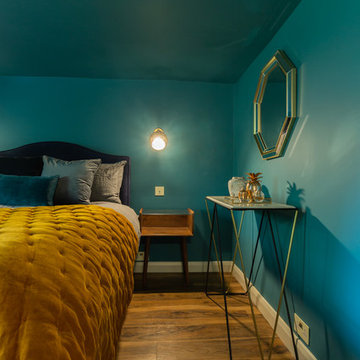
An elegant, modern and eclectic bedroom in a bold teal with accents of mustard, navy and dark grey.
Minimal furniture was used to so as not to encroach on the limited space and the metal accents really added to the luxe of this room.
All photos taken by Simply C Photography
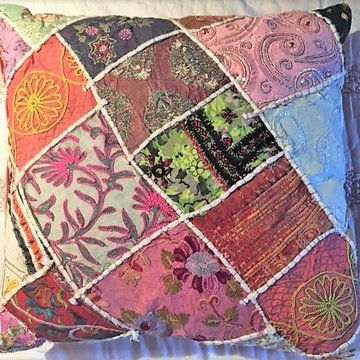
This cocoon of a Boho bedroom has a secret: the queen size platform bed is partially built over the raised foundation of the main house, allowing us to steal a little space to make the room two feet wider. The other part of the bed provides three huge storage drawers below. I was thrilled to discover that the college age occupant-to-be had always wanted a platform bed. Mission accomplished!
To save space, the closet was also built into the raised foundation level of the house, but this is hidden by a barn door slider, so no one is the wiser.
It was requested that I design the bedroom to accommodate the existing furniture from this young woman's former bedroom. Her style is Boho, and we did it to the max! With two walls in moody dark purple and the other two in lighter lavender, the space is cozy and cheerful, youthful and contemporary, with a bit of shabby chic thrown in for good measure. Colorful patchwork pillows mix with geometrics, florals, and stripes to add to the fun.
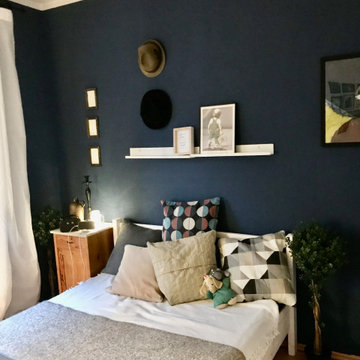
Da dieser Raum vorwiegend als Schlafzimmer genutzt wurde, hier ein neues Raumdesign mit Priorität des Schlafbereichs.
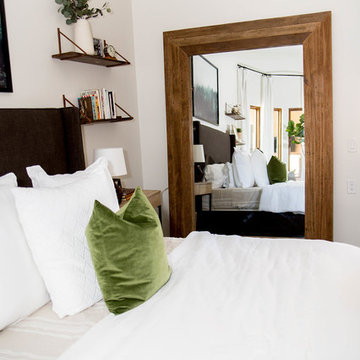
This serene Master Suite had a full face lift with new flooring, new paint and all new furnishings. This room was $20,000 to put together.
412 Billeder af eklektisk soveværelse med laminatgulv
1
