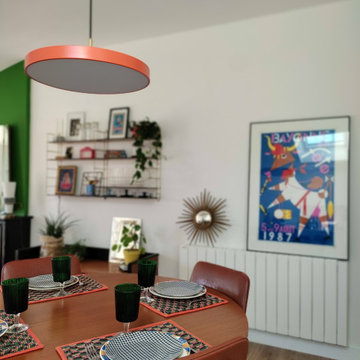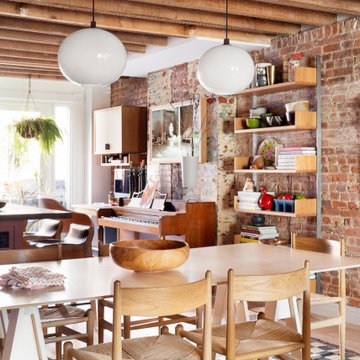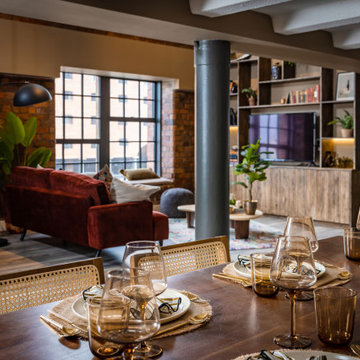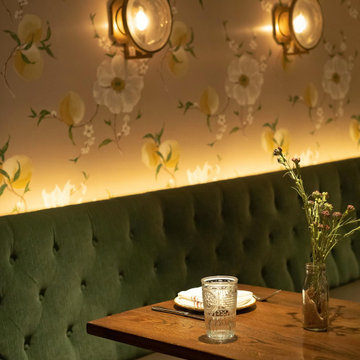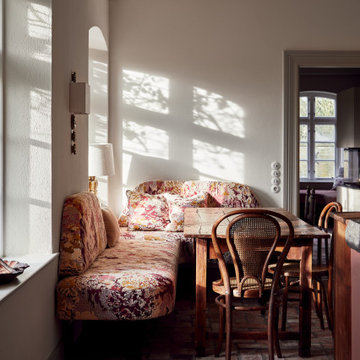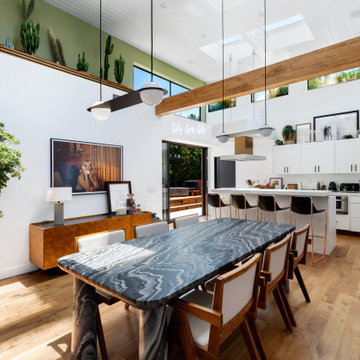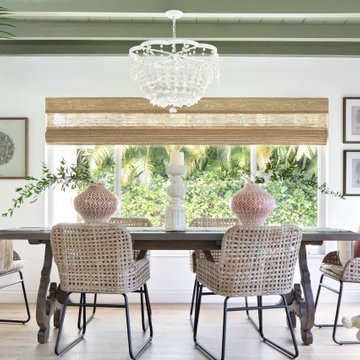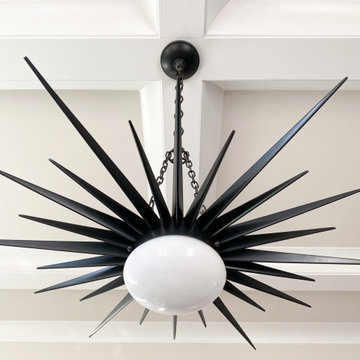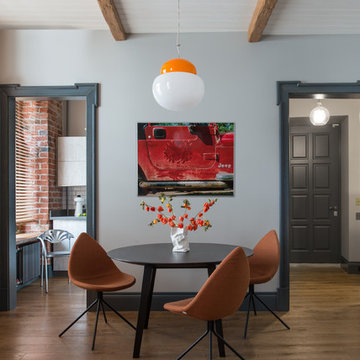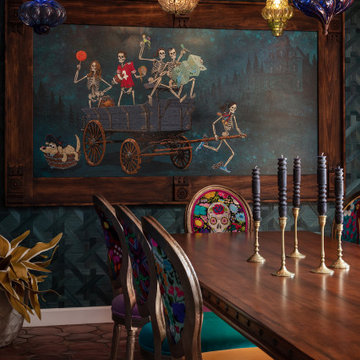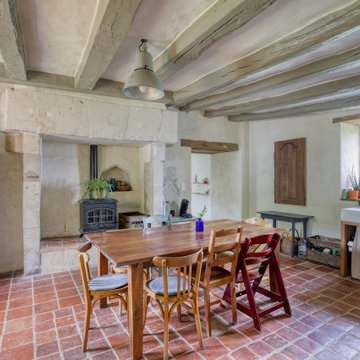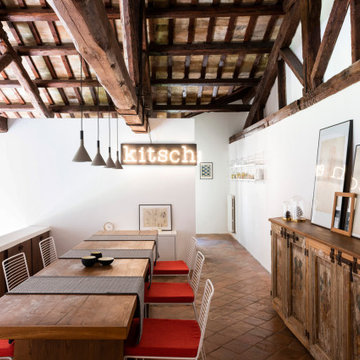99 Billeder af eklektisk spisestue med synligt bjælkeloft
Sorteret efter:
Budget
Sorter efter:Populær i dag
1 - 20 af 99 billeder
Item 1 ud af 3

Дизайнер характеризует стиль этой квартиры как романтичная эклектика: «Здесь совмещены разные времена (старая и новая мебель), советское прошлое и настоящее, уральский колорит и европейская классика. Мне хотелось сделать этот проект с уральским акцентом».
На книжном стеллаже — скульптура-часы «Хозяйка Медной горы и Данила Мастер», каслинское литьё.
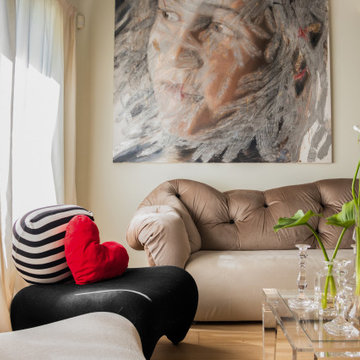
Villa di pregio di nuova costruzione con ampio salone a doppio volume ed area soppalcata pavimentata in lamiera resinata e vetro in cui si è realizzato un luxury staging volto alla vendita.
L’ambiente ampio, luminoso e moderno lasciava libertà assoluta di movimento così è stato allestito con un connubio di pezzi di design e mobilio di alto modernariato conferendo allo spazio un aspetto elegante e sofisticato. Trovandosi il bagno padronale allo stato grezzo ed in area mansardata siamo intervenuti anche nella realizzazione della pavimentazione giocando con piastrelle che disegnano geometrie e tracciano diagonali e linee che riprendono il dinamismo del tetto in legno.
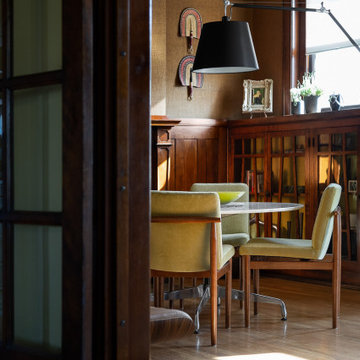
• Craftsman-style dining area
• Furnishings + decorative accessory styling
• Craftsman style dining + living area
• Furnishings + decorative accessory styling
• Dining Table: Herman Miller Eames base w/ custom top
• Vintage wood framed dining chairs re-upholstered
• Oversized floor lamp: Artemide
• Burlap wall treatment
• Linen wall treatment
• Built-in storage with glass
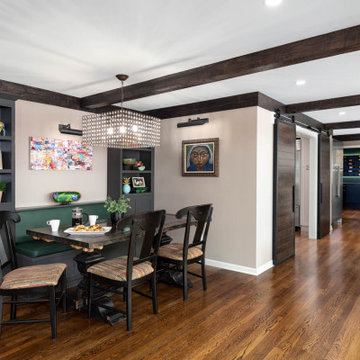
The kitchen is open to a great room that includes a custom built eating nook with banquette. The double barn doors open to a large walk-in pantry.
Contractor: Momentum Construction LLC
Photographer: Laura McCaffery Photography
Interior Design: Studio Z Architecture
Interior Decorating: Sarah Finnane Design
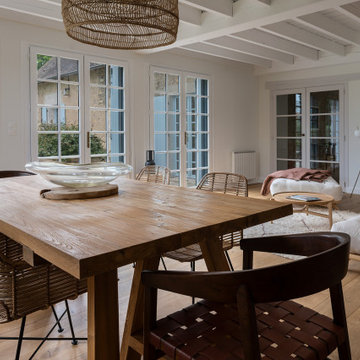
Table de repas en teck Maisons du monde; chaises Hübsch et bloomingville; table basse Ampm, tapis berbère; bloc chêne Ampm, suspension vicker HK living; oeuvre murale de Lilian Daubisse; buffet cannage Nordal. Mur en chêne massif; lampadaire Kundalini
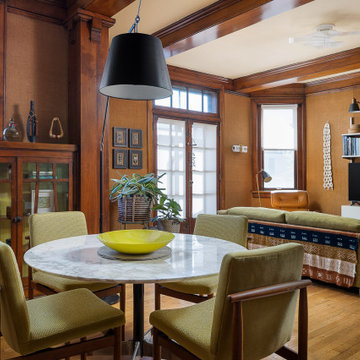
• Craftsman style dining + living area
• Furnishings + decorative accessory styling
• Dining Table: Herman Miller Eames base w/ custom top
• Vintage wood framed dining chairs re-upholstered
• Oversized floor lamp: Artemide
• Sofa - Eilersen
• Leather lounge chair - Herman Miller Eames
• Floor Lamp: Grossman Grasshopper
• Ceiling Fixture: Foscarini
• French doors
• Wood coffered ceiling beams
• Burlap wall treatment
99 Billeder af eklektisk spisestue med synligt bjælkeloft
1

