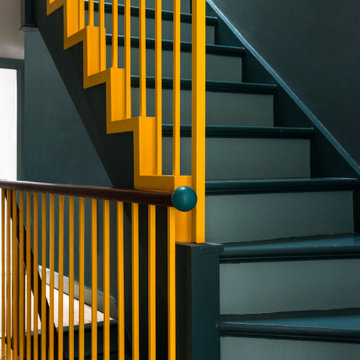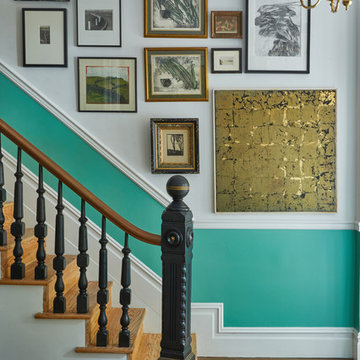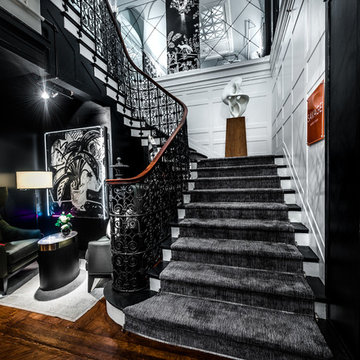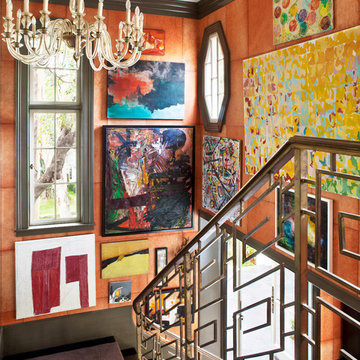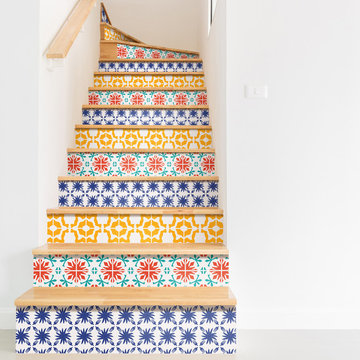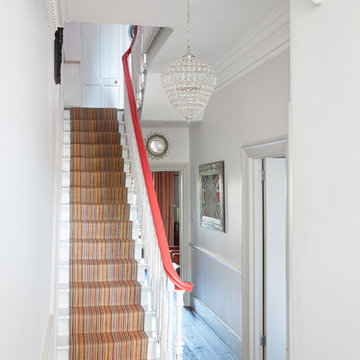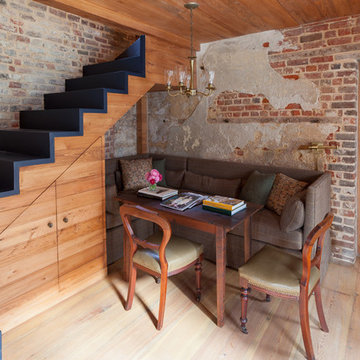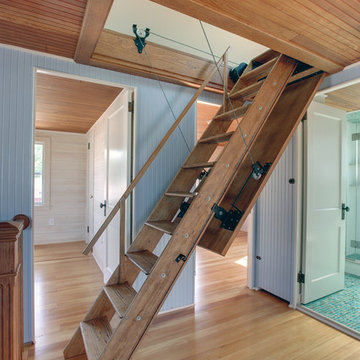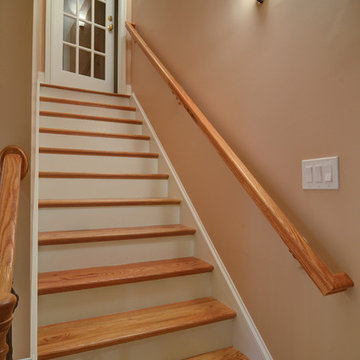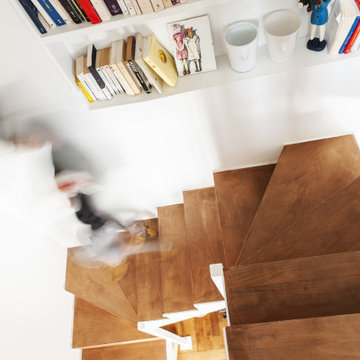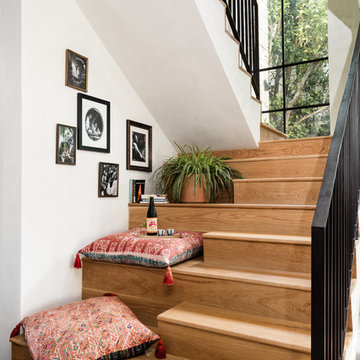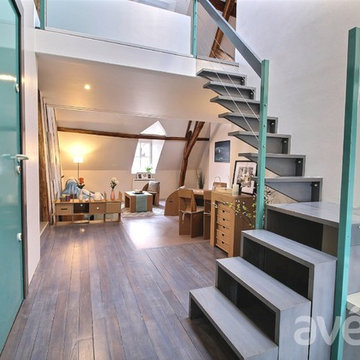8.951 Billeder af eklektisk trappe
Sorteret efter:
Budget
Sorter efter:Populær i dag
81 - 100 af 8.951 billeder
Item 1 ud af 2

Entrance Hall and Staircase Interior Design Project in Richmond, West London
We were approached by a couple who had seen our work and were keen for us to mastermind their project for them. They had lived in this house in Richmond, West London for a number of years so when the time came to embark upon an interior design project, they wanted to get all their ducks in a row first. We spent many hours together, brainstorming ideas and formulating a tight interior design brief prior to hitting the drawing board.
Reimagining the interior of an old building comes pretty easily when you’re working with a gorgeous property like this. The proportions of the windows and doors were deserving of emphasis. The layouts lent themselves so well to virtually any style of interior design. For this reason we love working on period houses.
It was quickly decided that we would extend the house at the rear to accommodate the new kitchen-diner. The Shaker-style kitchen was made bespoke by a specialist joiner, and hand painted in Farrow & Ball eggshell. We had three brightly coloured glass pendants made bespoke by Curiousa & Curiousa, which provide an elegant wash of light over the island.
The initial brief for this project came through very clearly in our brainstorming sessions. As we expected, we were all very much in harmony when it came to the design style and general aesthetic of the interiors.
In the entrance hall, staircases and landings for example, we wanted to create an immediate ‘wow factor’. To get this effect, we specified our signature ‘in-your-face’ Roger Oates stair runners! A quirky wallpaper by Cole & Son and some statement plants pull together the scheme nicely.
Find den rigtige lokale ekspert til dit projekt
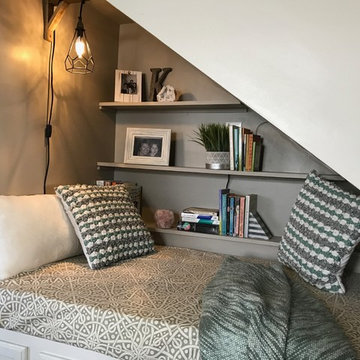
An unused closet under the stairs was reimagined as a cozy space to curl up and read a book.
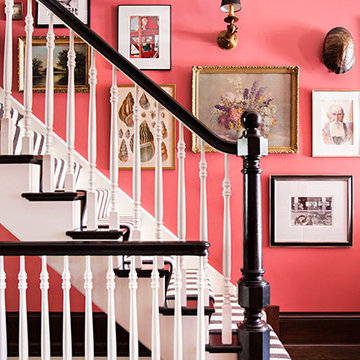
Coral walls, a graphic stair runner and a quirky gallery wall makes a bold hello in this home's entry.
Summer Thornton Design, Inc.
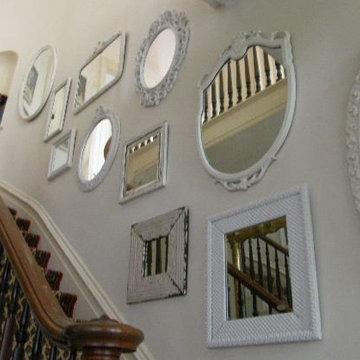
my staircase with various vintage and antique mirrors www.vintagechicfurniture.com
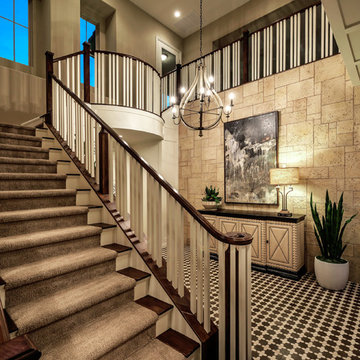
This beautiful project features Coronado Stone Products Caribbean Coral stone veneer. Caribbean Coral stone veneer is not a structural stone, so it can be directly adhered to a properly prepared drywall or plywood substrate. This allows projects to be enhanced with the alluring look and feel of natural cut coral stone veneer, without the need for additional wall tie support that standard natural stone installations require. This Caribbean Coral stone veneer product is featured in the color Santorini Blend. Images were supplied by William Lyon Homes and Vance Fox Photography. See more Architectural Stone Veneer projects from Coronado Stone Products
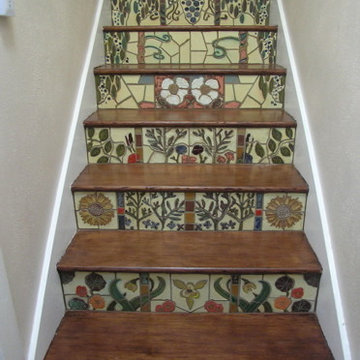
Design and handmade tile: Stephani Stephenson, Revival Arts Studio / Revival Tileworks.
Photo:Mark Wyatt
8.951 Billeder af eklektisk trappe
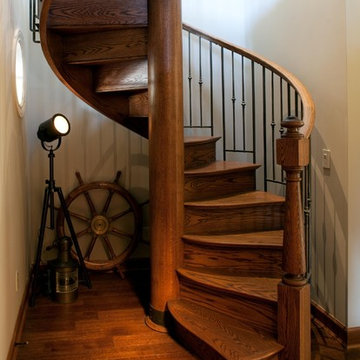
When the front door opens - this is a wow. This lovely spiral acts as a design anchor in this nautically designed beachfront cottage. Wave pattern treads and bronzed balustrade and metalwork complete the look. The stair provides access to the guest quarters and suite making the journey and memory of this place just that much more dramatic.
5
