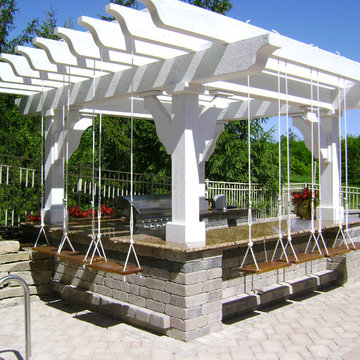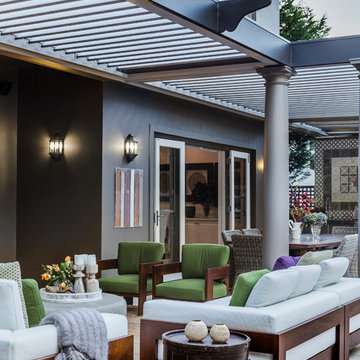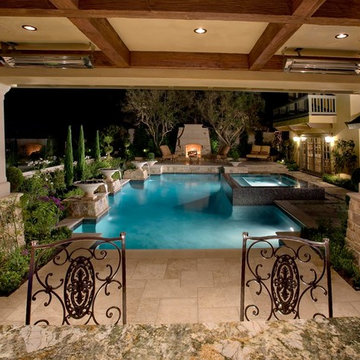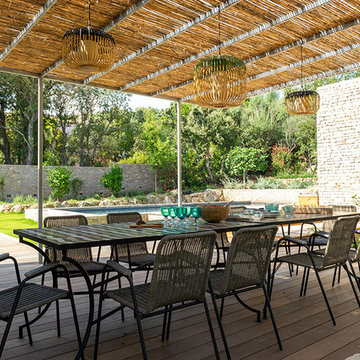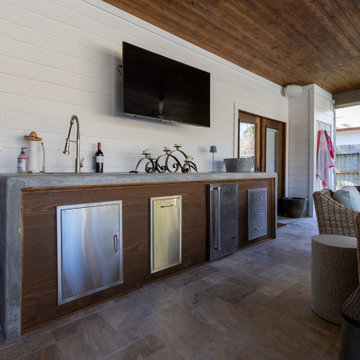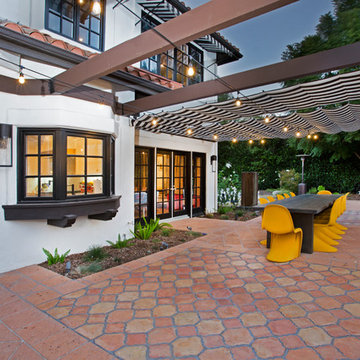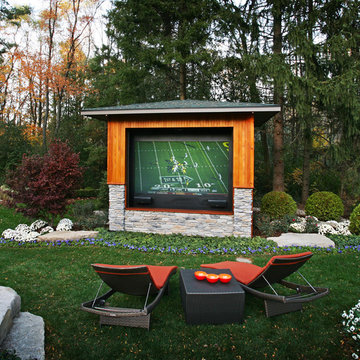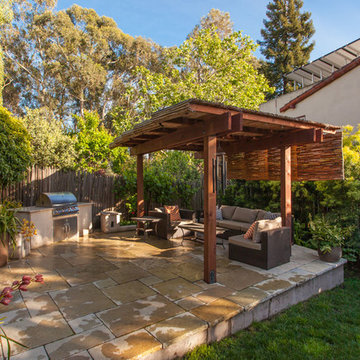Sorteret efter:
Budget
Sorter efter:Populær i dag
1 - 20 af 644 billeder
Item 1 ud af 3
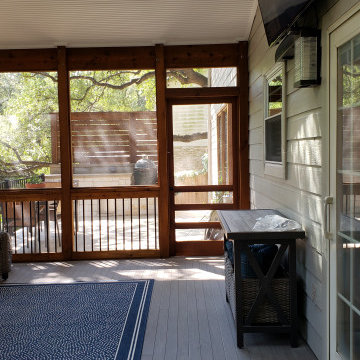
The new screened room features a gable roof, a closed-rafter interior with beadboard ceiling, and skylights. The skylights in the screened room will keep the adjacent room from becoming too dark. That’s always a consideration when you add a screened or covered porch. The next room inside the home suddenly gets less light than it had before, so skylights are a welcome solution. Designing a gable roof for the screened room helps with that as well.
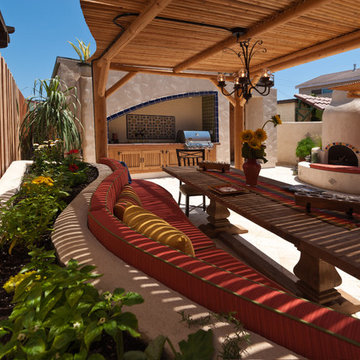
Bringing south of the boarder to the north of the boarder our Mexican Baja theme courtyard/living room makeover in Coronado Island is where our client have their entertainment now and enjoy the great San Diego weather daily. We've designed the courtyard to be a true outdoor living space with a full kitchen, dinning area, and a lounging area next to an outdoor fireplace. And best of all a fully engaged 15 feet pocket door system that opens the living room right out to the courtyard. A dream comes true for our client!
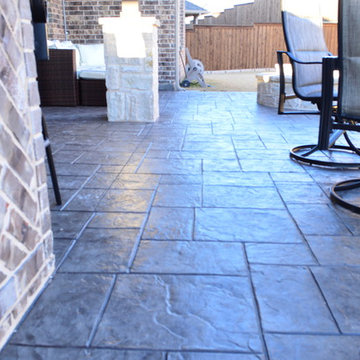
For their patio floor, the homeowners selected an ashlar slate stamp and silver mist for the stain color. For the concrete release, which adds a subtle second color to the surface, they chose charcoal gray. The effect is luscious.
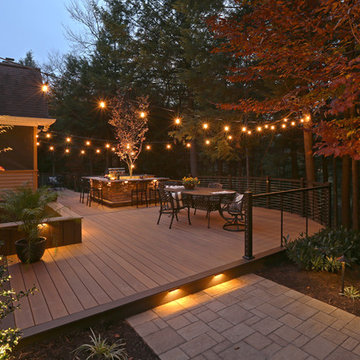
The homeowners wanted an integrated, open outdoor space for entertainment and grilling. It had to look great from the inside of their home and offer the feel of a private wooded retreat; yet be functional.
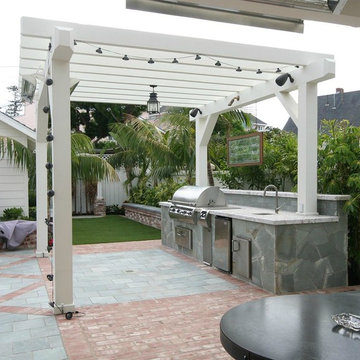
The hard-scape pattern of the rectangle of slate tiles create a 'room' designated for this outdoor kitchen
photo-Torrey Pines Landscape Co., Inc
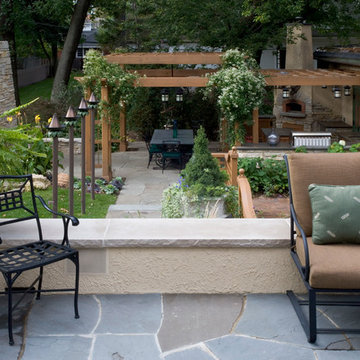
All photos by Linda Oyama Bryan. Home restoration by Von Dreele-Freerksen Construction
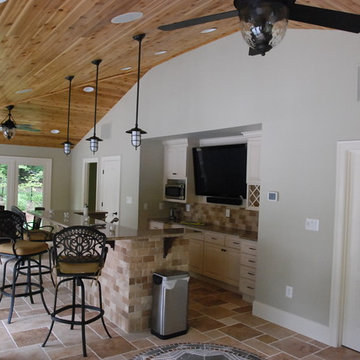
Our client constructed their new home on five wooded acres in Northern Virginia, and they requested our firm to help them design the ultimate backyard retreat complete with custom natural look pool as the main focal point. The pool was designed into an existing hillside, adding natural boulders and multiple waterfalls, raised spa. Next to the spa is a raised natural wood burning fire pit for those cool evenings or just a fun place for the kids to roast marshmallows.
The extensive Techo-bloc Inca paver pool deck, a large custom pool house complete with bar, kitchen/grill area, lounge area with 60" flat screen TV, full audio throughout the pool house & pool area with a full bath to complete the pool area.
For the back of the house, we included a custom composite waterproof deck with lounge area below, recessed lighting, ceiling fans & small outdoor grille area make this space a great place to hangout. For the man of the house, an avid golfer, a large Southwest synthetic putting green (2000 s.f.) with bunker and tee boxes keeps him on top of his game. A kids playhouse, connecting flagstone walks throughout, extensive non-deer appealing landscaping, outdoor lighting, and full irrigation fulfilled all of the client's design parameters.
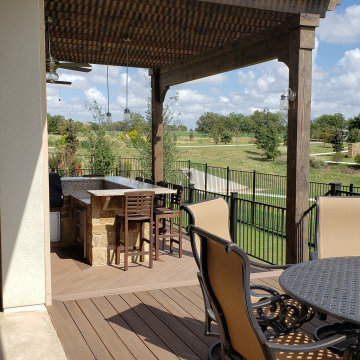
Our clients wanted the dramatic look of a pergola for their kitchen with additional coverage for shade and protection from rain, too. A pergola over a specific section sets off that area and defines it as an outdoor room. As you may know, some pergolas provide more shade than others. It all depends on the pergola design. This large two-beam pergola, attached to the house, is designed for shade with purlins that are close together. The pergola also has a translucent cover that filters UV rays, blocks heat, and shields the outdoor kitchen from rain.
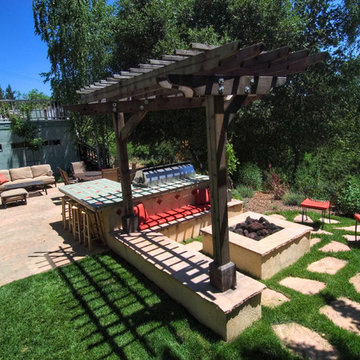
A complete outdoor living and entertaining area.
Lazar Landscape Design and Construction
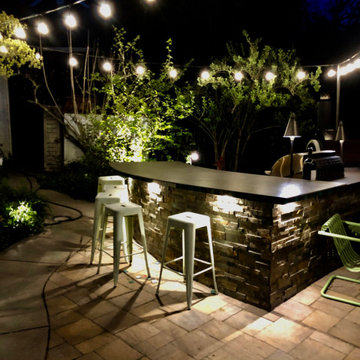
For years I planned on installing and Outdoor Kitchen and Entertainment Space in our Backyard. With a Kitchen command Center, Large fire-it and Plant collection Plantings. My Family enjoying the Firepit !
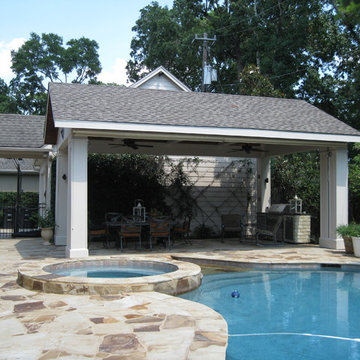
Clients wanted a pool pavilion that could be enjoyed concurrently with swimming, eating and enjoying the back yard of this Spring Woods home in the greater Houston area.
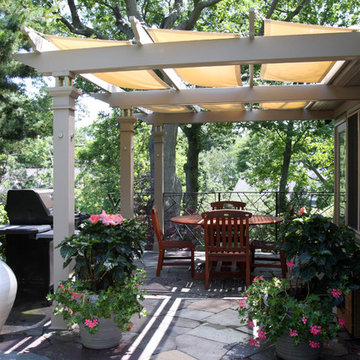
This beautiful patio is made more useful with the addition of a trellis with a retractable sun shade
644 Billeder af eklektisk udendørs med et udekøkken
1






