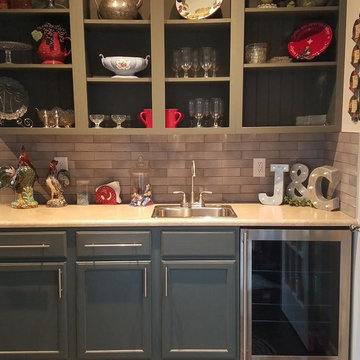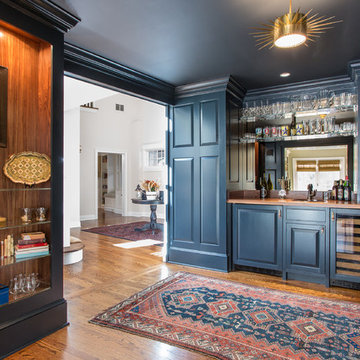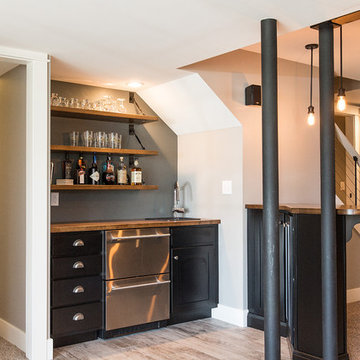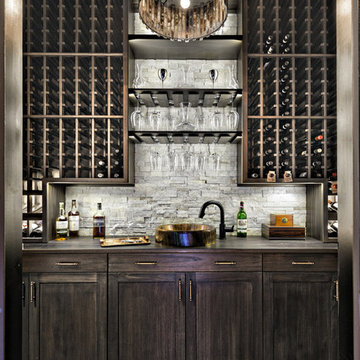1.047 Billeder af ensidet hjemmebar med en planlimet vask
Sorteret efter:
Budget
Sorter efter:Populær i dag
1 - 20 af 1.047 billeder
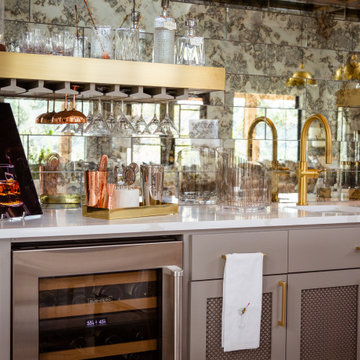
Prepare to be amazed by the ultimate statement piece, the wet bar. Featuring glassware galore, antique mirrored backsplash gold accents, and wired mesh cabinet overlay, it exudes luxury and glamour.

Alex Claney Photography
Glazed Cherry cabinets anchor one end of a large family room remodel. The clients entertain their large extended family and many friends often. Moving and expanding this wet bar to a new location allows the owners to host parties that can circulate away from the kitchen to a comfortable seating area in the family room area. Thie client did not want to store wine or liquor in the open, so custom drawers were created to neatly and efficiently store the beverages out of site.

This home is full of clean lines, soft whites and grey, & lots of built-in pieces. Large entry area with message center, dual closets, custom bench with hooks and cubbies to keep organized. Living room fireplace with shiplap, custom mantel and cabinets, and white brick.

The original plan called for an antique back bar to be installed in the family room. Available antiges were too large for the space, so a new mahogany bar was built to resemble an antique.
Roger Wade photo.
Roger Wade photo.

L+M's ADU is a basement converted to an accessory dwelling unit (ADU) with exterior & main level access, wet bar, living space with movie center & ethanol fireplace, office divided by custom steel & glass "window" grid, guest bathroom, & guest bedroom. Along with an efficient & versatile layout, we were able to get playful with the design, reflecting the whimsical personalties of the home owners.
credits
design: Matthew O. Daby - m.o.daby design
interior design: Angela Mechaley - m.o.daby design
construction: Hammish Murray Construction
custom steel fabricator: Flux Design
reclaimed wood resource: Viridian Wood
photography: Darius Kuzmickas - KuDa Photography
1.047 Billeder af ensidet hjemmebar med en planlimet vask
1







