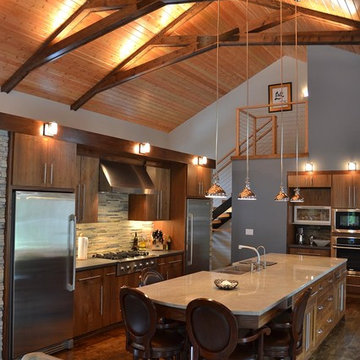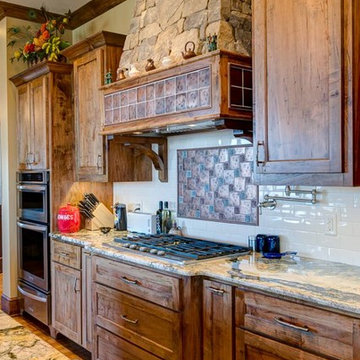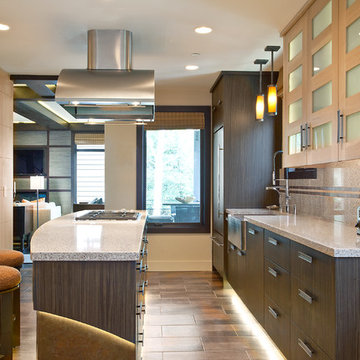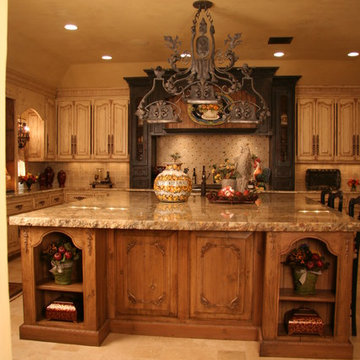3.691 Billeder af ensidet køkken med stænkplade med stenfliser
Sorteret efter:
Budget
Sorter efter:Populær i dag
1 - 20 af 3.691 billeder

The lightness of the Vic Ash timber highlights view apertures, while the limestone floor marking adds a layer of tactility, complementing the polished concrete floor to subtly delineate space.
Photography by James Hung

For this project, the initial inspiration for our clients came from seeing a modern industrial design featuring barnwood and metals in our showroom. Once our clients saw this, we were commissioned to completely renovate their outdated and dysfunctional kitchen and our in-house design team came up with this new space that incorporated old world aesthetics with modern farmhouse functions and sensibilities. Now our clients have a beautiful, one-of-a-kind kitchen which is perfect for hosting and spending time in.
Modern Farm House kitchen built in Milan Italy. Imported barn wood made and set in gun metal trays mixed with chalk board finish doors and steel framed wired glass upper cabinets. Industrial meets modern farm house
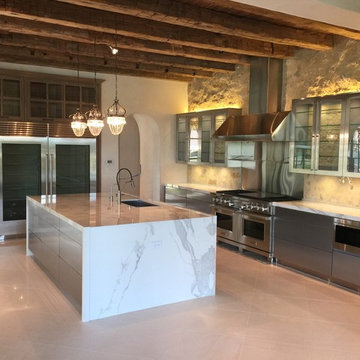
A clean modern kitchen designed for an eclectic home with Mediterranean flair. This home was built by Byer Builders within the Houston Oaks Country Club gated community in Hockley, TX. The cabinets feature new mechanical drawer slides that are a touch-to-open drawer with a soft-close feature by Blum.
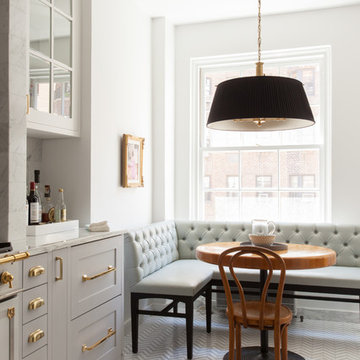
Photo by Peter Dressel
Interior design by Christopher Knight Interiors
christopherknightinteriors.com

Lots of light and large open space make this kitchen a winner. The large island is great for entertaining and a fantastic workspace. Large circular pendant lights and undercabinet lighting enhance the natural light entering from the large picture windows.

This Kitchen was designed for a small space with budget friendly clients. We were very careful choosing the materials to bring this one under budget and on time.
The whole process took just about 2 weeks from demo to completion.
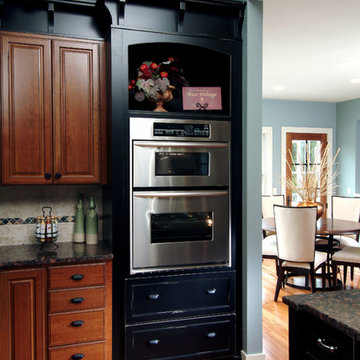
Flexibility abounds in this truly unique home where a free-flowing floor plan offers wide-open spaces designed for double-duty, lending functionality where it belongs, with the homeowner.
You feel the grandeur the moment you walk in the front door, as your eyes soar up to the impressive two-story stair tower. Take a few more steps and you just might think you’ve gone back in time. In an intimate area just off the kitchen you discover the inglenook: a hearth with charming fireplace flanked by a pair of cushioned, built-in benches. From that moment on you realize…this is no ordinary home.
Built-ins are nestled in corners where space might often be wasted, lending plenty of storage and convenience. A pair of boot benches serve multiple uses just inside the mudroom, while in each of the kid’s bedrooms you’ll find a desk suitable for a computer, or perhaps a quiet place to finish homework. And if that isn’t enough, there’s a secret nestled at the foot of the basement stairs. It’s every child’s dream…a playhouse for giggling and hours of fun…and it’s built right in, making it the perfect hideaway for little ones who want to escape to a secret and safe haven (while still under the close eye of an adult).
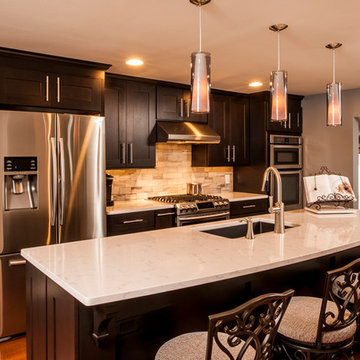
Cabinetry – Kemper Echo Cabinetry
Hardware- Jeffrey Alexander stainless bar pulls
Countertops- Cambria Quartz Torquay
Sinks and Faucets- Blanco Anthracite undermount Silgranite sink. Moen Faucet Nickel
Appliances- Samsung French door refrigerator in stainless, Samsung slide in gas range, Whirlpool wall Oven/ Microwave combination, Bosch 500 series dishwasher, and Broan Elite series pro range hood.
Flooring- prefinished 3/4 oak hardwood.
Backsplash- Natural stone subway tile.
-Inspiration and Design Challenges
The Original kitchen in this 1970’s raised ranch was bright an open yet left the dining room closed off from the home and wasn’t large enough for the island that Joe and his wife would have liked. Joe and Tim from THI Co. had developed a plan relocate the kitchen to one exterior wall and allow for an island that would function for both seating and entertaining. The challenge we faced was the original windows of the kitchen had to completely go. Relying solely on the open floor plan for natural light, Tim opened up the Dining room wall, removed the dividing half wall to the family room and widened doorways to the great room leading from the kitchen and dining room. The removal of the soffits and consistent wood flooring help tie together the adjacent rooms. The plan was for simple clean lines with subtle detail brought out in the trim on the cabinetry and custom 10ft island back panel. Finding a set of appliances was the next task. The kitchen was designed with the intention of being used. The Whirlpool convection wall ovens give the kitchen 3 possible functioning ovens with along with the Samsung 5 burner range. The end result is a simple elegant design that has all the functionality of galley kitchen yet the feel of an open kitchen with twice the square footage.

Unexpected materials and objects worked to creat the subte beauty in this kitchen. Semi-precious stone was used on the kitchen island, and can be back-lit while entertaining. The dining table was custom crafted to showcase a vintage United Airlines sign, complimenting the hand blown glass chandelier inspired by koi fish that hangs above.
Photography: Gil Jacobs, Martha's Vineyard

The island in this kitchen not only provides storage and seating, it acts as a visual division between the kitchen and the adjoinin gliving space. Learn more about Normandy Designer Stephanie Bryant who created this white kitchen: http://www.normandyremodeling.com/stephaniebryant/

This transitional kitchen designed by Normandy Designer Stephanie Bryant has some of the clean lines of contemporary styles, and is blended with accents of traditional styles, such as mouldings and corbels. The chunky countertop on the island offsets some of the finer details and helps land this kitchen in the transitional style. To see more work from Stephanie or for more information on the talented designer, click the following link: http://www.normandyremodeling.com/designers/stephanie-bryant/
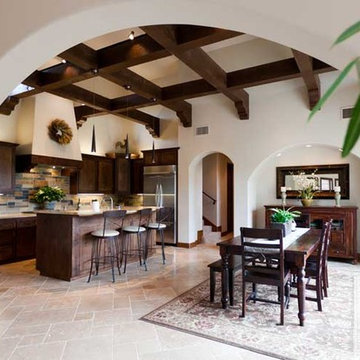
Located on four acres in rural Santa Margarita, The Jacobson Residence is a contemporary early California/Spanish-influenced family home. Designed for a couple and their two young children, this large home aims to capture the views of Santa Margarita Valley while complimenting the rural setting.
Architecturally, the Spanish influence is characterized by the stucco finish, turreted entry, tile roof and iron work details throughout. At just over 4,900 SF the interior layout includes enough space to meet the needs of the parents and children alike. A large great room and kitchen feature vaulted ceilings with exposed beams, arched doorways and travertine floors. For the children, an 800 SF play room, located on the second floor opens to a balcony overlooking the back of the property. The play room, complete with its own bathroom and exterior entry, has the flexibility to later be converted into a guest apartment.
The expansive rear patio backs up to acres of lush grass and the Santa Margarita countryside. The outdoor fireplace and large French doors leading into the house, make this space ideal for entertaining and enjoying the views.
3.691 Billeder af ensidet køkken med stænkplade med stenfliser
1




