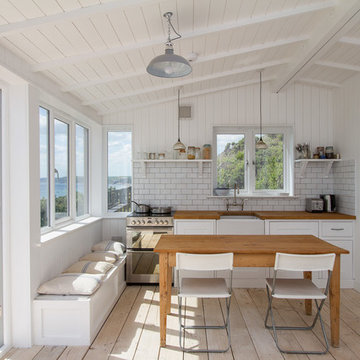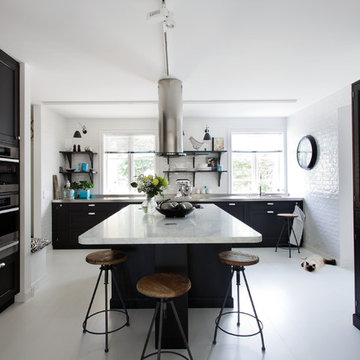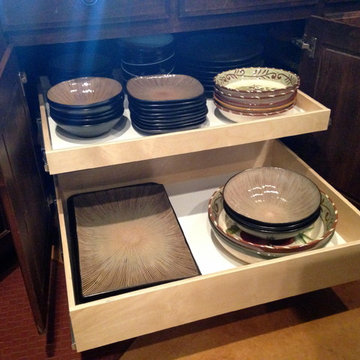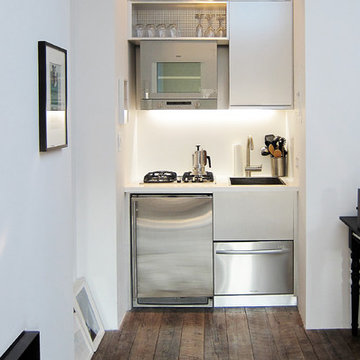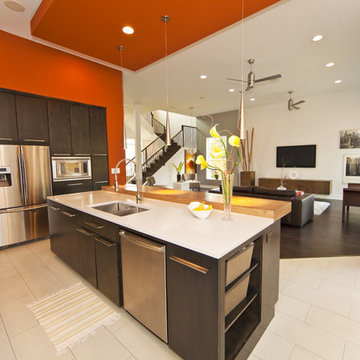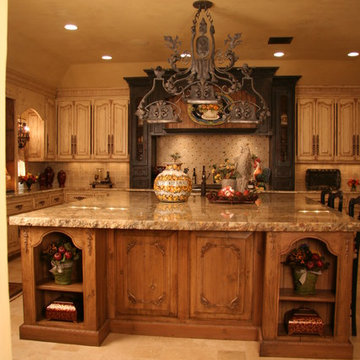114.468 Billeder af ensidet køkken

Interior view of the kitchen area.
Interior design from Donald Ohlen at Ohlen Design. Photo by Adrian Gregorutti.
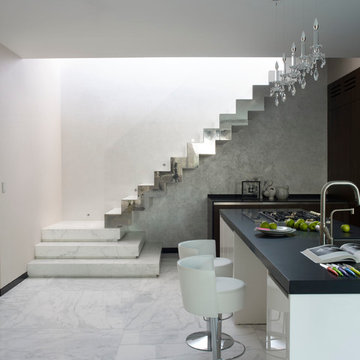
Mayfair Penthouse Open-Plan Kitchen. The clear glass balustrade makes this angular marble staircase appear to float, highlighted further by by the polished stainless steel trimming.

Reminiscent of a villa in south of France, this Old World yet still sophisticated home are what the client had dreamed of. The home was newly built to the client’s specifications. The wood tone kitchen cabinets are made of butternut wood, instantly warming the atmosphere. The perimeter and island cabinets are painted and captivating against the limestone counter tops. A custom steel hammered hood and Apex wood flooring (Downers Grove, IL) bring this room to an artful balance.

This transitional kitchen designed by Normandy Designer Stephanie Bryant has some of the clean lines of contemporary styles, and is blended with accents of traditional styles, such as mouldings and corbels. The chunky countertop on the island offsets some of the finer details and helps land this kitchen in the transitional style. To see more work from Stephanie or for more information on the talented designer, click the following link: http://www.normandyremodeling.com/designers/stephanie-bryant/

Download our free ebook, Creating the Ideal Kitchen. DOWNLOAD NOW
This unit, located in a 4-flat owned by TKS Owners Jeff and Susan Klimala, was remodeled as their personal pied-à-terre, and doubles as an Airbnb property when they are not using it. Jeff and Susan were drawn to the location of the building, a vibrant Chicago neighborhood, 4 blocks from Wrigley Field, as well as to the vintage charm of the 1890’s building. The entire 2 bed, 2 bath unit was renovated and furnished, including the kitchen, with a specific Parisian vibe in mind.
Although the location and vintage charm were all there, the building was not in ideal shape -- the mechanicals -- from HVAC, to electrical, plumbing, to needed structural updates, peeling plaster, out of level floors, the list was long. Susan and Jeff drew on their expertise to update the issues behind the walls while also preserving much of the original charm that attracted them to the building in the first place -- heart pine floors, vintage mouldings, pocket doors and transoms.
Because this unit was going to be primarily used as an Airbnb, the Klimalas wanted to make it beautiful, maintain the character of the building, while also specifying materials that would last and wouldn’t break the budget. Susan enjoyed the hunt of specifying these items and still coming up with a cohesive creative space that feels a bit French in flavor.
Parisian style décor is all about casual elegance and an eclectic mix of old and new. Susan had fun sourcing some more personal pieces of artwork for the space, creating a dramatic black, white and moody green color scheme for the kitchen and highlighting the living room with pieces to showcase the vintage fireplace and pocket doors.
Photographer: @MargaretRajic
Photo stylist: @Brandidevers
Do you have a new home that has great bones but just doesn’t feel comfortable and you can’t quite figure out why? Contact us here to see how we can help!

Au cœur de la place du Pin à Nice, cet appartement autrefois sombre et délabré a été métamorphosé pour faire entrer la lumière naturelle. Nous avons souhaité créer une architecture à la fois épurée, intimiste et chaleureuse. Face à son état de décrépitude, une rénovation en profondeur s’imposait, englobant la refonte complète du plancher et des travaux de réfection structurale de grande envergure.
L’une des transformations fortes a été la dépose de la cloison qui séparait autrefois le salon de l’ancienne chambre, afin de créer un double séjour. D’un côté une cuisine en bois au design minimaliste s’associe harmonieusement à une banquette cintrée, qui elle, vient englober une partie de la table à manger, en référence à la restauration. De l’autre côté, l’espace salon a été peint dans un blanc chaud, créant une atmosphère pure et une simplicité dépouillée. L’ensemble de ce double séjour est orné de corniches et une cimaise partiellement cintrée encadre un miroir, faisant de cet espace le cœur de l’appartement.
L’entrée, cloisonnée par de la menuiserie, se détache visuellement du double séjour. Dans l’ancien cellier, une salle de douche a été conçue, avec des matériaux naturels et intemporels. Dans les deux chambres, l’ambiance est apaisante avec ses lignes droites, la menuiserie en chêne et les rideaux sortants du plafond agrandissent visuellement l’espace, renforçant la sensation d’ouverture et le côté épuré.
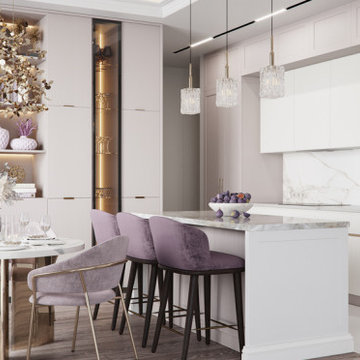
Золотые элементы, лёгкий текстиль, пастельные сиреневые оттенки задают атмосферу изысканности и интеллигентности. Интерьер квартиры в светлой гамме стал более выразительным и динамичным после наполнения контрастной мебелью. Оттенок благородный, но не тяжелый и холодный.
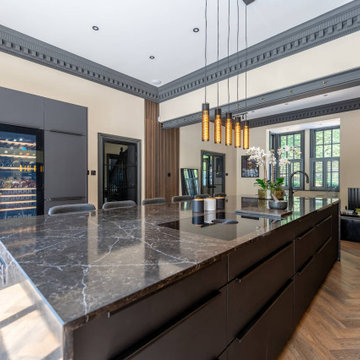
Our client wanted to create a space for family and friends, with a focus on entertainment via a design which had the ‘wow factor’. Our team has brought this vision to life by meticulously crafting a kitchen which more than meets their expectations.
The heart of this kitchen is the exquisite Brigitte Loft Matte Black range, exuding elegance and sophistication. Its sleek and contemporary design effortlessly combines with the timeless charm of the Wallis Burned Oak, creating a space that sets the stage for culinary adventures.
Complementing this stunning range is the exquisite 20mm Mars quartz worktop supplied by Algarve. Its luxurious appearance and durability make it the perfect food prep surface. It truly is a place where our clients can make meals, showcase their culinary creations, and indulge in the joy of cooking without compromising style.
Exceptional kitchen experiences are built around exceptional appliances – and we’ve integrated the finest kitchen equipment into this remarkable space. The AEG appliances bring cutting-edge technology and reliability to this kitchen, ensuring that every meal is prepared with precision and efficiency.
Our clients can now experience a new level of cooking perfection with the Bora hob, designed to seamlessly blend into the worktop. The Blanco sink offers functionality and style, while the Quooker tap delivers instant boiling water, making kitchen tasks effortless.
To add a unique touch to the kitchen, we’ve incorporated AquaPure wood wall panels, bringing the beauty of nature indoors and creating a refreshing ambience. The Antique silver mirrors enhance the wow factor, reflecting light and adding depth to the space.
With our attention to detail, commitment to quality, and a deep understanding of our clients’ desire to create a kitchen that wows, we have transformed the heart of their home into a space that will leave a lasting impression on their family and friends. Thanks to the Brigitte Loft Matt Black & Wallis Burned Oak Kitchen, this client can look forward to entertaining guests in a chic space – in 2023 and beyond.

The second project for Edit 58's Lisa Mehydene, this time in London. The requirement was one long run and no wall cupboards, giving a completely open canvas above the worktops.
114.468 Billeder af ensidet køkken
3
