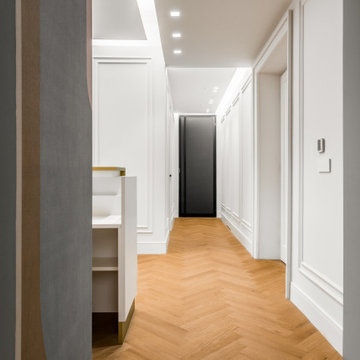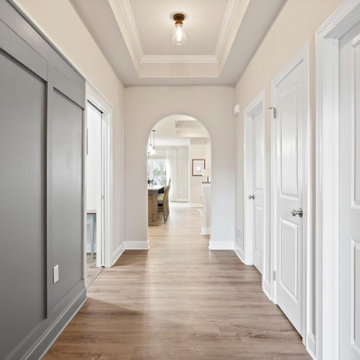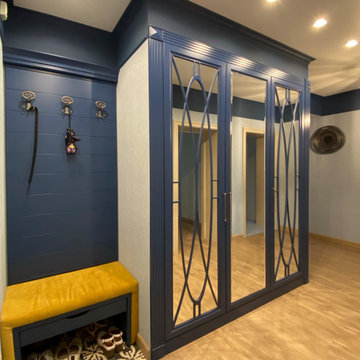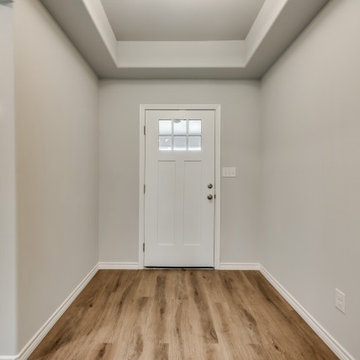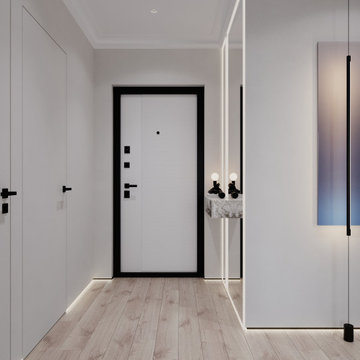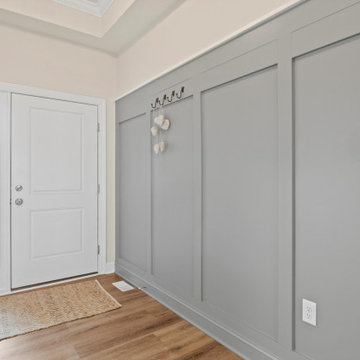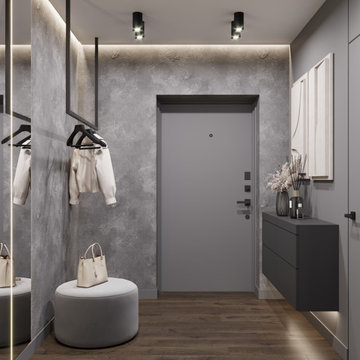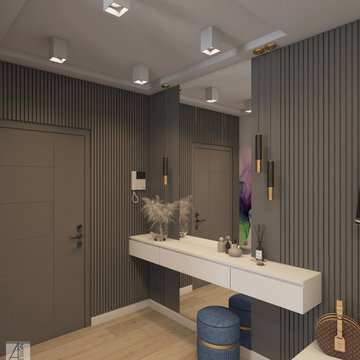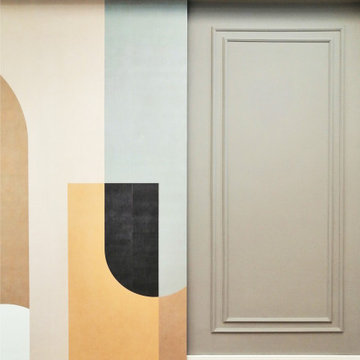37 Billeder af entré med vinylgulv og bakkeloft
Sorteret efter:
Budget
Sorter efter:Populær i dag
1 - 20 af 37 billeder
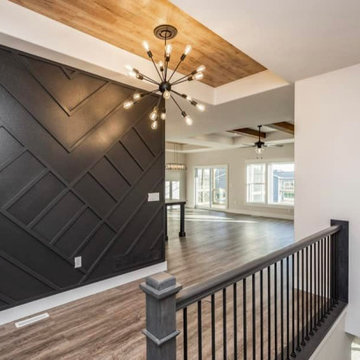
Make a Stunning First Impression with Your Modern Entryway! At Henry's Painting & Contracting, we specialize in redefining the welcome you offer to your home. Our expert design services infuse contemporary style with functional features, creating a modern entryway that captivates from the moment you step inside. The introduction of an accent wall adds a touch of drama and personality to your space. From sleek furniture to innovative lighting and decor, we transform your entryway into a harmonious blend of form and function. Experience the art of modern living with our entryway design, where the perfect entry is just the beginning of an elegant journey through your home.
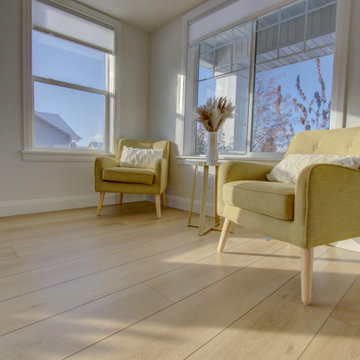
A classic select grade natural oak. Timeless and versatile. With the Modin Collection, we have raised the bar on luxury vinyl plank. The result is a new standard in resilient flooring. Modin offers true embossed in register texture, a low sheen level, a rigid SPC core, an industry-leading wear layer, and so much more.
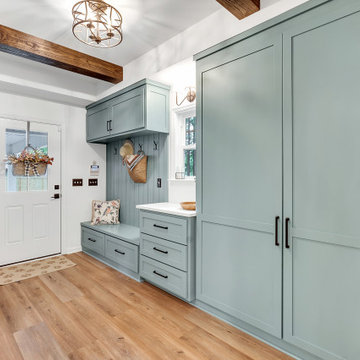
Custom designed mudroom has a classic design with a farmhouse flair. The custom cabinet color is Sherwin Williams Delft
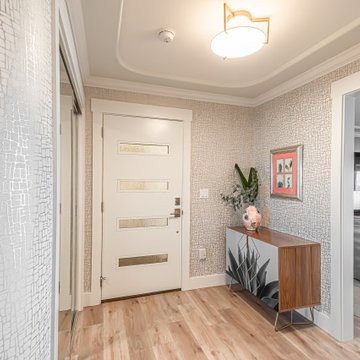
New contemporary door and metallic wallpaper accent the curved walls in entry foyer. Ample storage and laundry closet with pantry space.
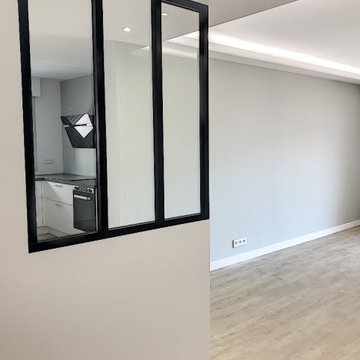
Ici les cloison séparant l'entrée du reste de l'appartement ainsi que celle du salon ont été retirées pour permettre un apport de luminosité dès l'arrivée dans les lieux. L'intégration d'une verrière permet de donner de la profondeur vers la cuisine et donne une sensation de grandeur
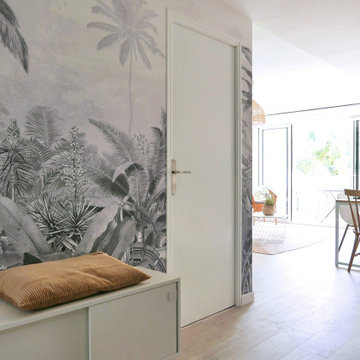
La rénovation de cet appartement familial en bord de mer fût un beau challenge relevé en 8 mois seulement !
L'enjeu était d'offrir un bon coup de frais et plus de fonctionnalité à cet intérieur restés dans les années 70. Adieu les carrelages colorées, tapisseries et petites pièces cloisonnés.
Nous avons revus entièrement le plan en ajoutant à ce T2 un coin nuit supplémentaire et une belle pièce de vie donnant directement sur la terrasse : idéal pour les vacances !
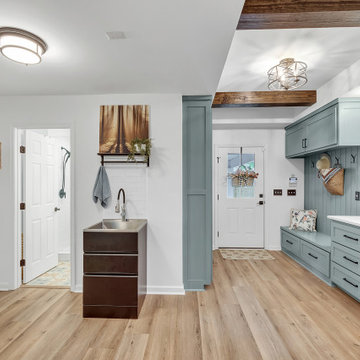
Right off the mudroom is a sink for the clients to wash their small dogs or wash up after working in the garden. There is also a full bath and laundry room off of this area.
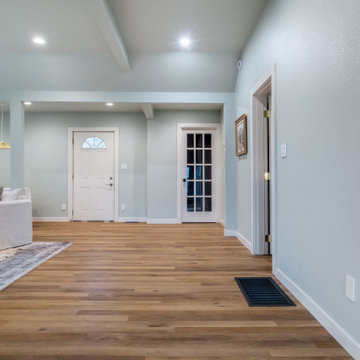
Tones of golden oak and walnut, with sparse knots to balance the more traditional palette. With the Modin Collection, we have raised the bar on luxury vinyl plank. The result is a new standard in resilient flooring. Modin offers true embossed in register texture, a low sheen level, a rigid SPC core, an industry-leading wear layer, and so much more.
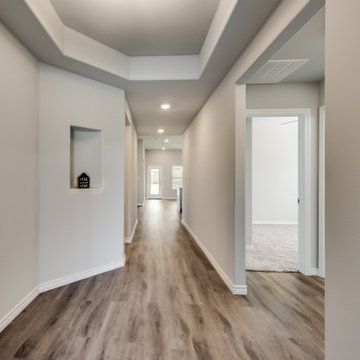
Entry with trayed ceiling and alcove for décor as you step in the front door. View through the house to the back yard helps to expand the feel of the space. Secondary bedrooms and bath are to the right.
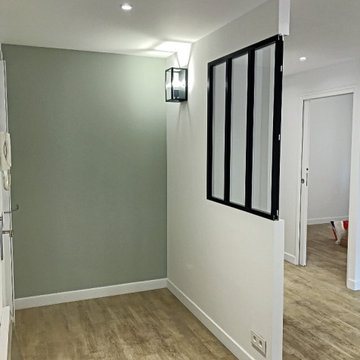
Ici le fond du mur d'entrée a été repeint dans le même coloris que celui du salon en rappel.
les cloison séparant l'entrée du reste de l'appartement ainsi que celle du salon ont été retirées pour permettre un apport de luminosité dès l'arrivée dans les lieux. L'intégration d'une verrière permet de donner de la profondeur vers la cuisine et le reste de l'appartement.
37 Billeder af entré med vinylgulv og bakkeloft
1
