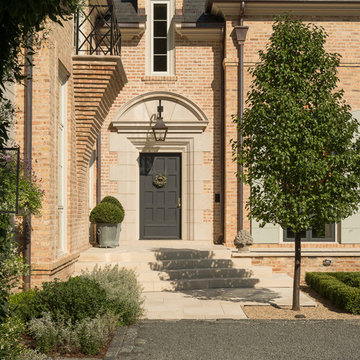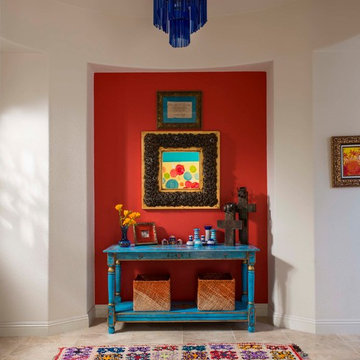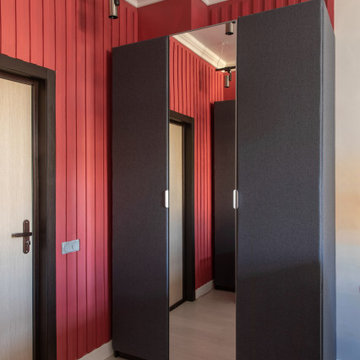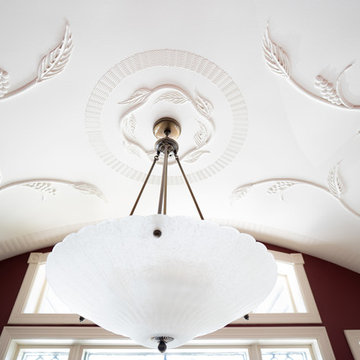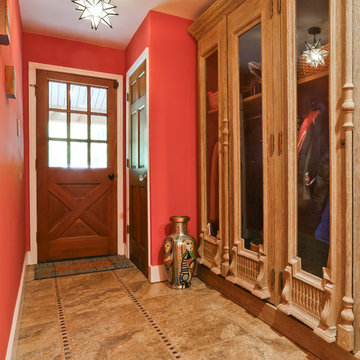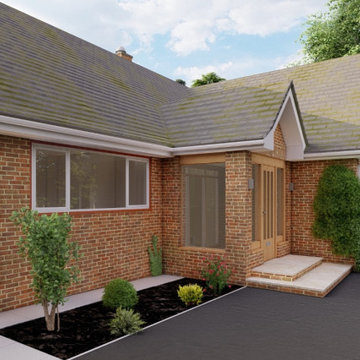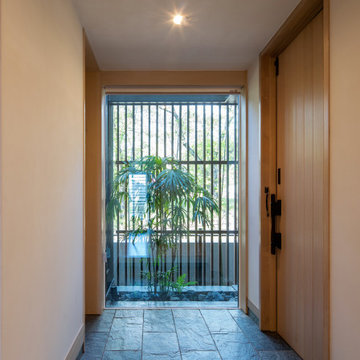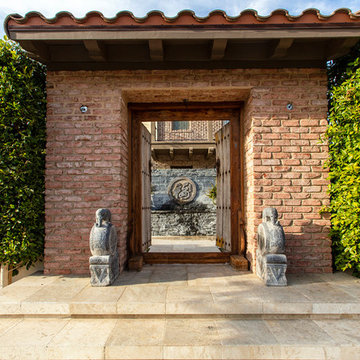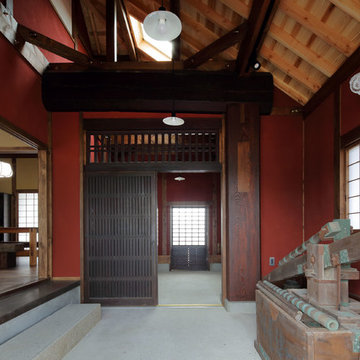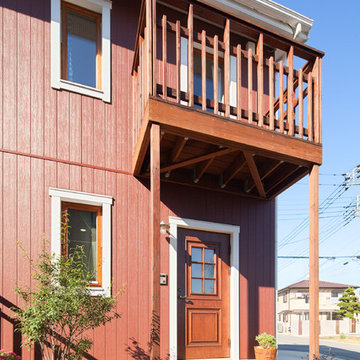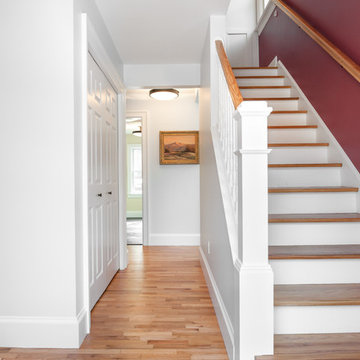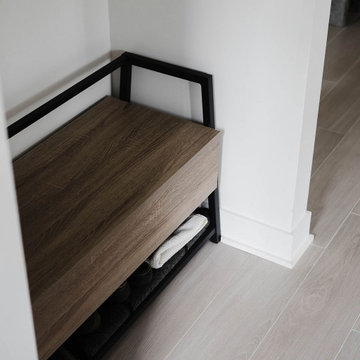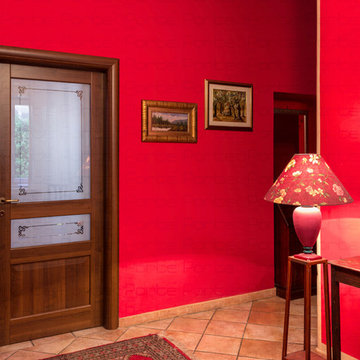80 Billeder af entré med røde vægge og beige gulv
Sorteret efter:
Budget
Sorter efter:Populær i dag
1 - 20 af 80 billeder
Item 1 ud af 3

The owners of this home came to us with a plan to build a new high-performance home that physically and aesthetically fit on an infill lot in an old well-established neighborhood in Bellingham. The Craftsman exterior detailing, Scandinavian exterior color palette, and timber details help it blend into the older neighborhood. At the same time the clean modern interior allowed their artistic details and displayed artwork take center stage.
We started working with the owners and the design team in the later stages of design, sharing our expertise with high-performance building strategies, custom timber details, and construction cost planning. Our team then seamlessly rolled into the construction phase of the project, working with the owners and Michelle, the interior designer until the home was complete.
The owners can hardly believe the way it all came together to create a bright, comfortable, and friendly space that highlights their applied details and favorite pieces of art.
Photography by Radley Muller Photography
Design by Deborah Todd Building Design Services
Interior Design by Spiral Studios
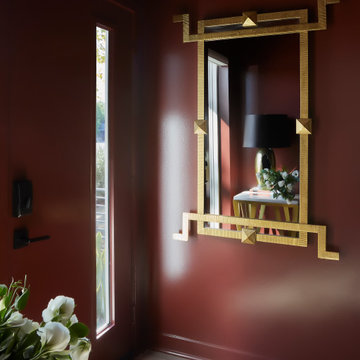
A large, gold textured wall mirror allows for the natural light to bounce off and create a brighter space while at the same time providing great functionality for when you need to check yourself before heading out the door. The small console and table lamp are perfect for this space by creating a warm ambiance that is inviting to all who enter the home.
Photo: Zeke Ruelas
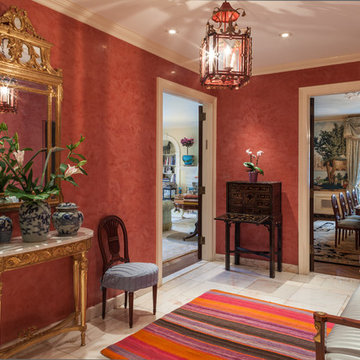
Traditional French gilded console and mirror, antique chinese pots, Empire Setee, Argentinian alpaca rug, Antique japanese little bureau, chinese style pagoda lantern
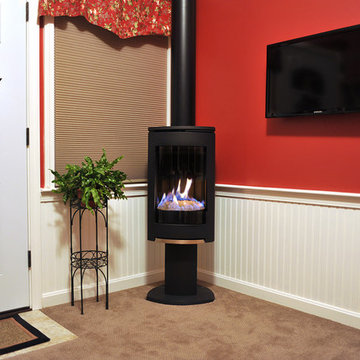
Please find a Jotul GF370 Freestanding gas stove installed at a clients home. This contemporary look is very appealing as this style stove has a limited footprint.
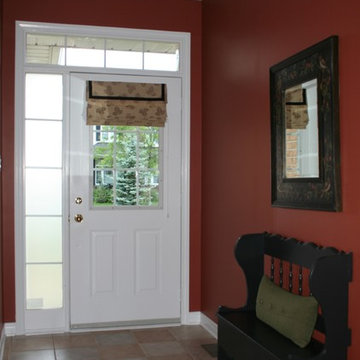
This was a simple entry way without much personality. A bold, rich, warm colour was added to the walls, to coordinate with the existing floor tile. The seat bench was spray painted to coordinate with the existing mirror. New lighting and a custom roman blind was done to add privacy and colour to the foyer.
Photo taken by: Personal Touch Interiors
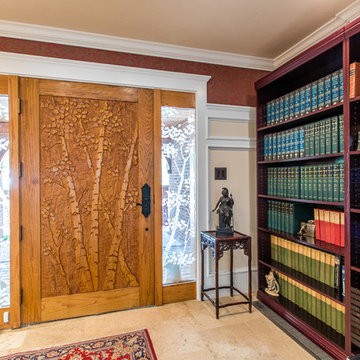
Entrance is provided to the home via a carved wood door with a depiction of Aspen trees.
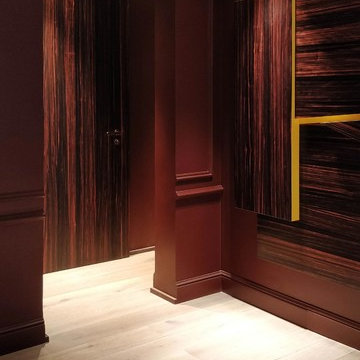
L’entrée est baignée d’une lumière douce et dorée. Sur les murs pourpres et moulurés, se dégage un tableau en placage d’amara qui joue les œuvres d’art avec sa composition en relief et ses différents sens de fils du bois.
Crédit photo CINQTROIS
80 Billeder af entré med røde vægge og beige gulv
1
