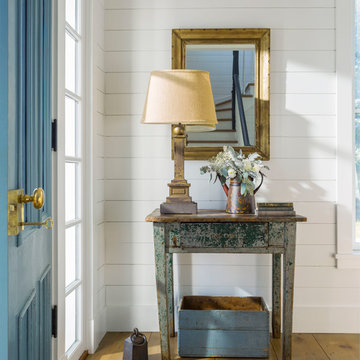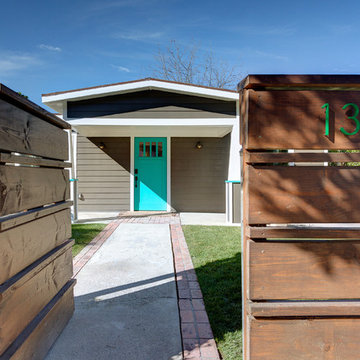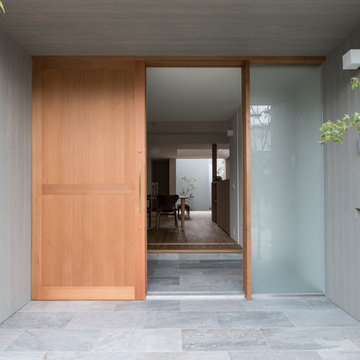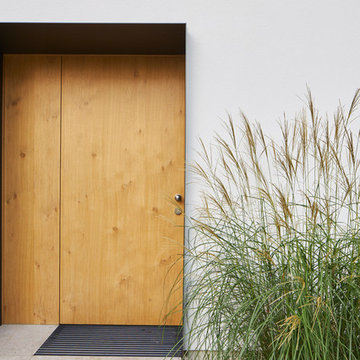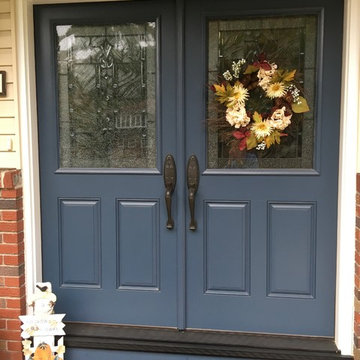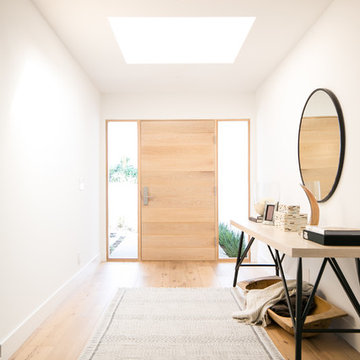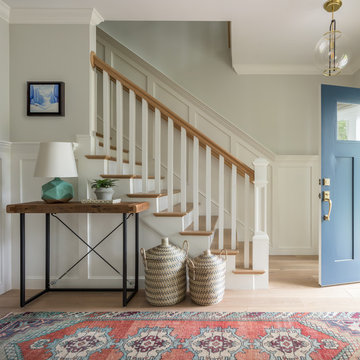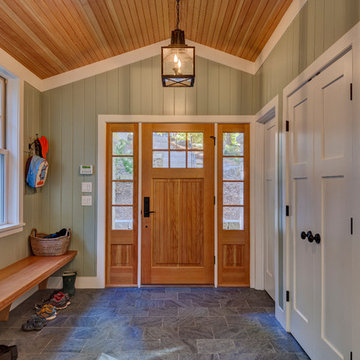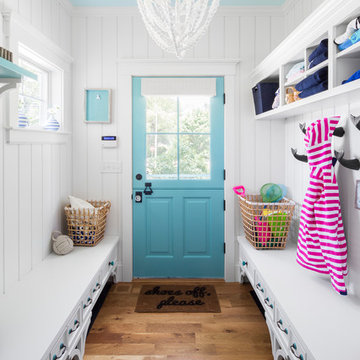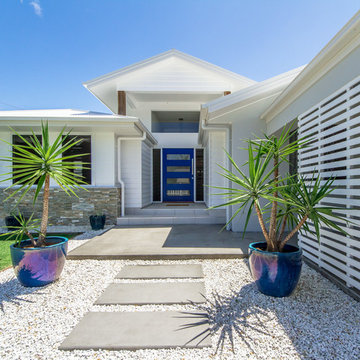6.773 Billeder af entré med en blå dør og lys trædør
Sorteret efter:
Budget
Sorter efter:Populær i dag
1 - 20 af 6.773 billeder

We added tongue & groove panelling, built in benches and a tiled Victorian floor to the entrance hallway in this Isle of Wight holiday home

This Australian-inspired new construction was a successful collaboration between homeowner, architect, designer and builder. The home features a Henrybuilt kitchen, butler's pantry, private home office, guest suite, master suite, entry foyer with concealed entrances to the powder bathroom and coat closet, hidden play loft, and full front and back landscaping with swimming pool and pool house/ADU.
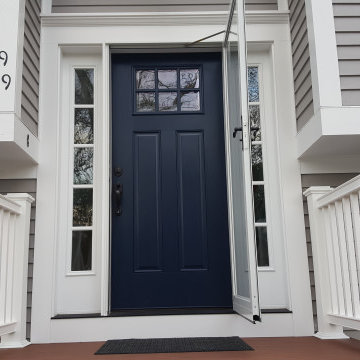
Door : Therma-Tru Smooth Star 3'-0 x 6'-8" S608 with S308 12" sidelights / Grilles : SDL / Sill : Bronze colored aluminum / Trim : 5/4" PVC with PVC crown at top / Lockset : Emtek Denver Collection medium bronze / Storm Door : Larson 159FV with hidden closer and Quickfit bronze handle / Paint Colors : Benjamin Moore "Old Navy" on door, white on sidelights and trim and "Winter Gates" on clapboard. / Railing : Intex-Liberty-graspable rail (2 3/4" wide) cellular PVC, 5" x 5" newel posts, and 5" harbor post caps. / Flooring : Azek-Vintage-Mahogany PVC flooring.

This 5,200-square foot modern farmhouse is located on Manhattan Beach’s Fourth Street, which leads directly to the ocean. A raw stone facade and custom-built Dutch front-door greets guests, and customized millwork can be found throughout the home. The exposed beams, wooden furnishings, rustic-chic lighting, and soothing palette are inspired by Scandinavian farmhouses and breezy coastal living. The home’s understated elegance privileges comfort and vertical space. To this end, the 5-bed, 7-bath (counting halves) home has a 4-stop elevator and a basement theater with tiered seating and 13-foot ceilings. A third story porch is separated from the upstairs living area by a glass wall that disappears as desired, and its stone fireplace ensures that this panoramic ocean view can be enjoyed year-round.
This house is full of gorgeous materials, including a kitchen backsplash of Calacatta marble, mined from the Apuan mountains of Italy, and countertops of polished porcelain. The curved antique French limestone fireplace in the living room is a true statement piece, and the basement includes a temperature-controlled glass room-within-a-room for an aesthetic but functional take on wine storage. The takeaway? Efficiency and beauty are two sides of the same coin.

A large tilt out shoe storage cabinet fills a very shallow niche in the entryway
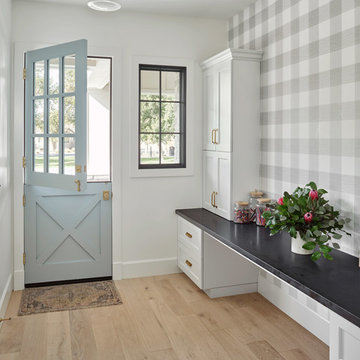
This home features many timeless designs and was catered to our clients and their five growing children

Working alongside Riba Llama Architects & Llama Projects, the construction division of The Llama Group, in the total renovation of this beautifully located property which saw multiple skyframe extensions and the creation of this stylish, elegant new main entrance hallway. The Oak & Glass screen was a wonderful addition to the old property and created an elegant stylish open plan contemporary new Entrance space with a beautifully elegant helical staircase which leads to the new master bedroom, with a galleried landing with bespoke built in cabinetry, Beauitul 'stone' effect porcelain tiles which are throughout the whole of the newly created ground floor interior space. Bespoke Crittal Doors leading through to the new morning room and Bulthaup kitchen / dining room. A fabulous large white chandelier taking centre stage in this contemporary, stylish space.
6.773 Billeder af entré med en blå dør og lys trædør
1
