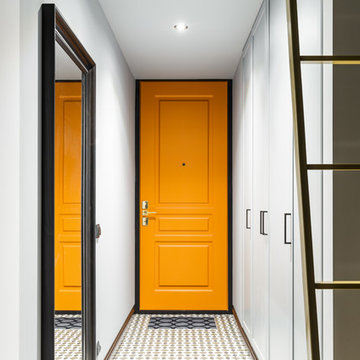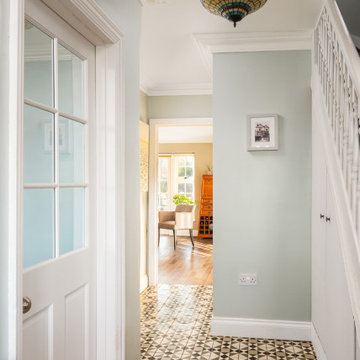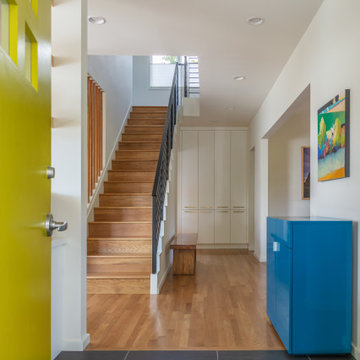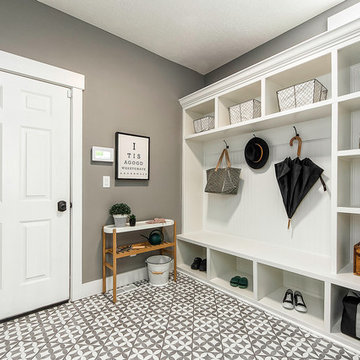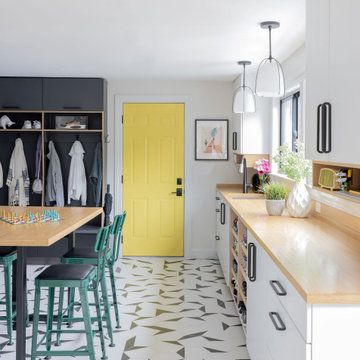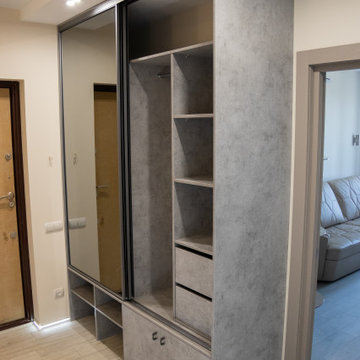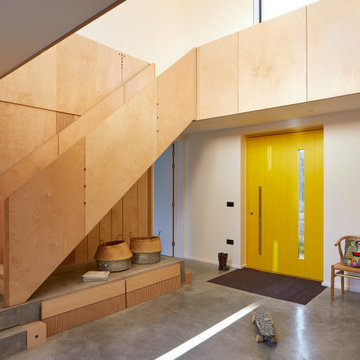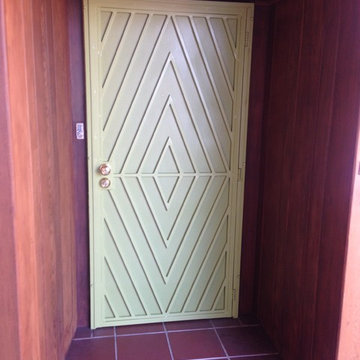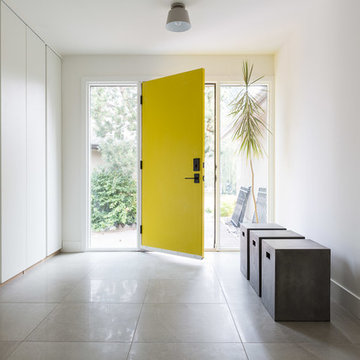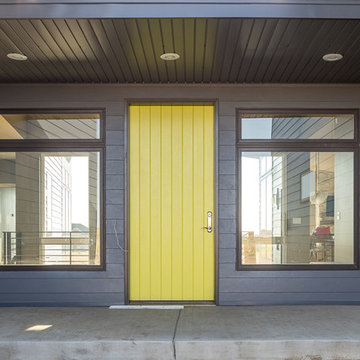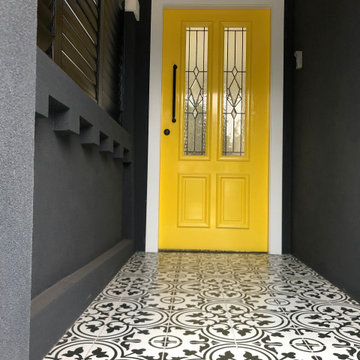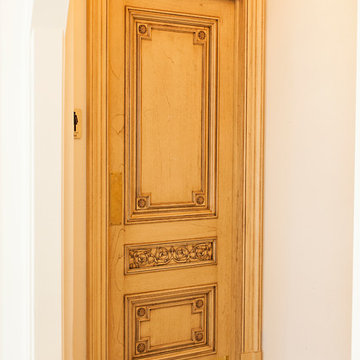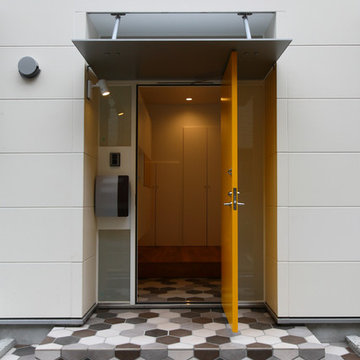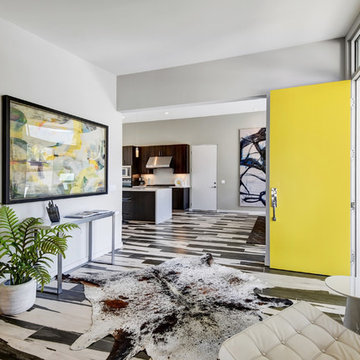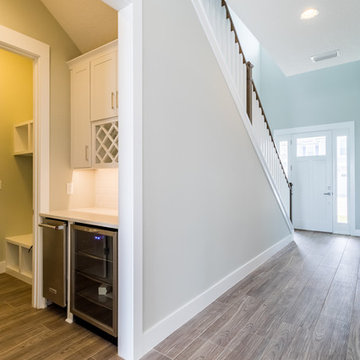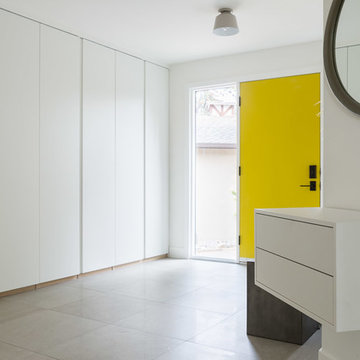37 Billeder af entré med gulv af keramiske fliser og en gul dør
Sorteret efter:
Budget
Sorter efter:Populær i dag
1 - 20 af 37 billeder
Item 1 ud af 3

Extension and refurbishment of a semi-detached house in Hern Hill.
Extensions are modern using modern materials whilst being respectful to the original house and surrounding fabric.
Views to the treetops beyond draw occupants from the entrance, through the house and down to the double height kitchen at garden level.
From the playroom window seat on the upper level, children (and adults) can climb onto a play-net suspended over the dining table.
The mezzanine library structure hangs from the roof apex with steel structure exposed, a place to relax or work with garden views and light. More on this - the built-in library joinery becomes part of the architecture as a storage wall and transforms into a gorgeous place to work looking out to the trees. There is also a sofa under large skylights to chill and read.
The kitchen and dining space has a Z-shaped double height space running through it with a full height pantry storage wall, large window seat and exposed brickwork running from inside to outside. The windows have slim frames and also stack fully for a fully indoor outdoor feel.
A holistic retrofit of the house provides a full thermal upgrade and passive stack ventilation throughout. The floor area of the house was doubled from 115m2 to 230m2 as part of the full house refurbishment and extension project.
A huge master bathroom is achieved with a freestanding bath, double sink, double shower and fantastic views without being overlooked.
The master bedroom has a walk-in wardrobe room with its own window.
The children's bathroom is fun with under the sea wallpaper as well as a separate shower and eaves bath tub under the skylight making great use of the eaves space.
The loft extension makes maximum use of the eaves to create two double bedrooms, an additional single eaves guest room / study and the eaves family bathroom.
5 bedrooms upstairs.

This small entry includes a dark fireclay tile laid in a herringbone pattern paired with a bright, colorful front door.
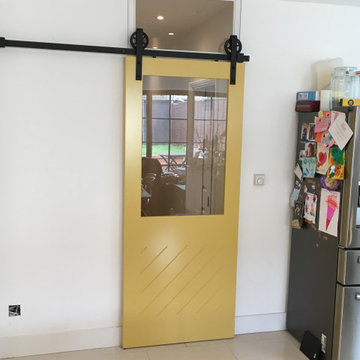
Bespoke Sliding Barn Door and Window Frame, spray-finished in Farrow & Ball 'Babouche'.
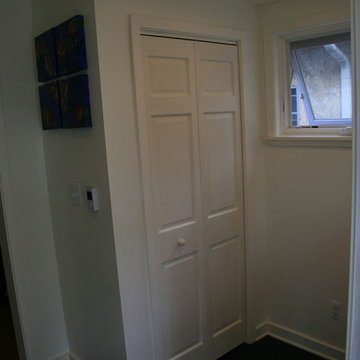
This project was featured in the Star Tribune Every Day Solutions. The exiting 3 season front porch was never utilized, and the couple needed a home office. The 1914 house did not have a front entry space for the numerous guests the couple usually hosted, so a bench with storage bins and front closet was designed. The other 2/3rds of the space was the 64 square foot office, desks custom built with the lumber that was removed from the existing porch. A creative solution to have a “Front Porch” feel was to make a series of platforms as the steps for places to perch while momma gardens and for planters to sit.
37 Billeder af entré med gulv af keramiske fliser og en gul dør
1
