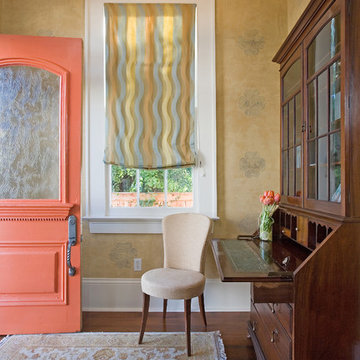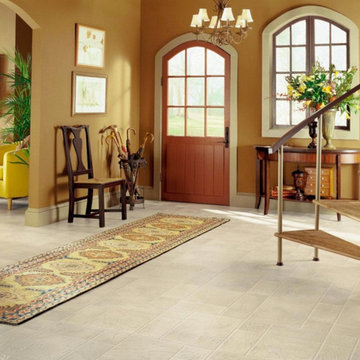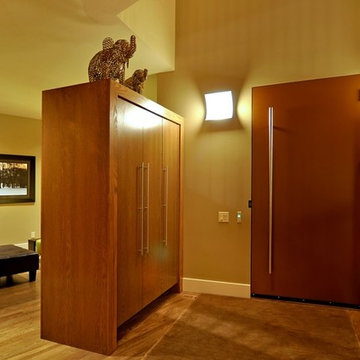Entré
Sorteret efter:
Budget
Sorter efter:Populær i dag
1 - 5 af 5 billeder
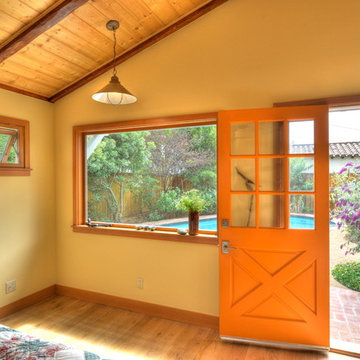
Small Guest House in Backyard fully renovated in coastal bungalow style. The open floor plan space features: orange front door with sidelights, large picture window, awning windows, clear pine ceiling boards, copper washed hanging light fixtures, neutral green kitchen cabinets, Douglas fir casing and trim, white oak flooring.
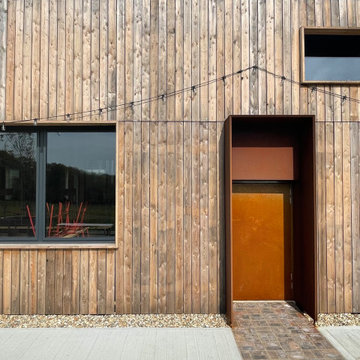
Set on an 140 acre organic mixed farm in the Sussex Weald, with a history of hop growing. The brief was to design a larger space for the production of the beer, the coldstore, production space and the community space to drink it, the Taproom. ABQ Studio designed a cluster of farm buildings to site well into the rolling landscape.
In August 2020 planning permission was granted and worked was started on site in September. The project was completed March 2022.
1
