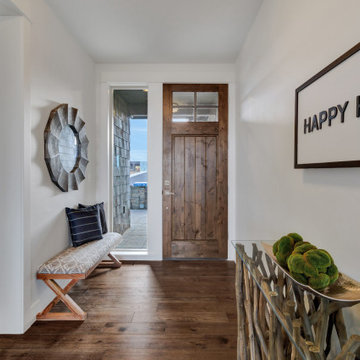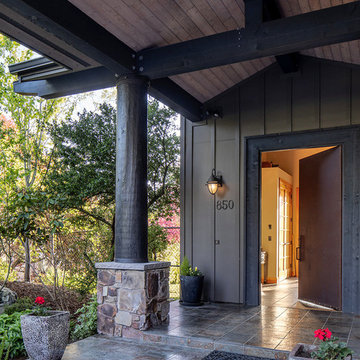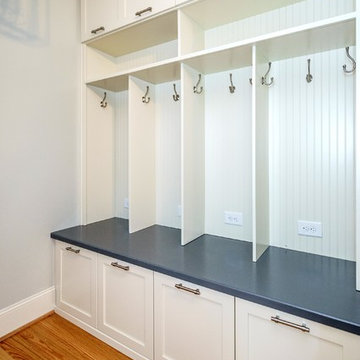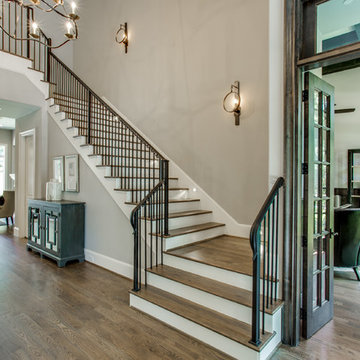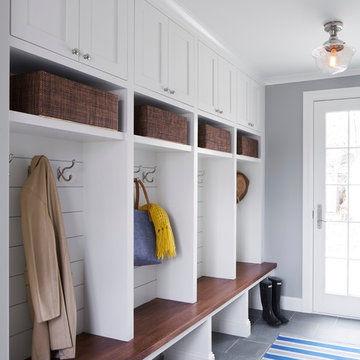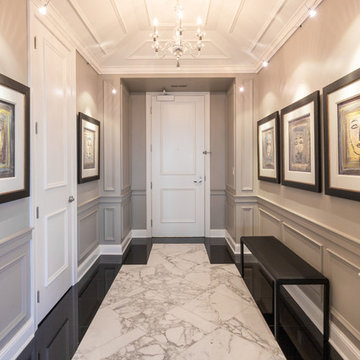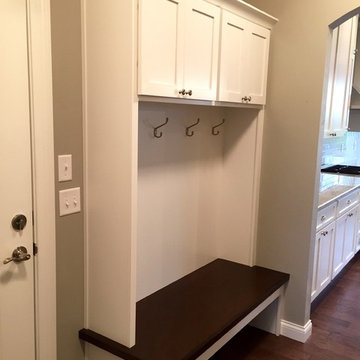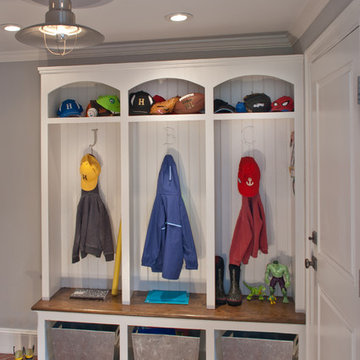5.080 Billeder af entré med grå vægge
Sorteret efter:
Budget
Sorter efter:Populær i dag
1 - 20 af 5.080 billeder

This ranch was a complete renovation! We took it down to the studs and redesigned the space for this young family. We opened up the main floor to create a large kitchen with two islands and seating for a crowd and a dining nook that looks out on the beautiful front yard. We created two seating areas, one for TV viewing and one for relaxing in front of the bar area. We added a new mudroom with lots of closed storage cabinets, a pantry with a sliding barn door and a powder room for guests. We raised the ceilings by a foot and added beams for definition of the spaces. We gave the whole home a unified feel using lots of white and grey throughout with pops of orange to keep it fun.

Cet appartement situé dans le XVe arrondissement parisien présentait des volumes intéressants et généreux, mais manquait de chaleur : seuls des murs blancs et un carrelage anthracite rythmaient les espaces. Ainsi, un seul maitre mot pour ce projet clé en main : égayer les lieux !
Une entrée effet « wow » dans laquelle se dissimule une buanderie derrière une cloison miroir, trois chambres avec pour chacune d’entre elle un code couleur, un espace dressing et des revêtements muraux sophistiqués, ainsi qu’une cuisine ouverte sur la salle à manger pour d’avantage de convivialité. Le salon quant à lui, se veut généreux mais intimiste, une grande bibliothèque sur mesure habille l’espace alliant options de rangements et de divertissements. Un projet entièrement sur mesure pour une ambiance contemporaine aux lignes délicates.
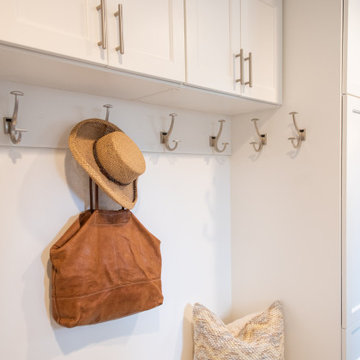
This cottage style mudroom in all white gives ample storage just as you walk in the door. It includes a counter to drop off groceries, a bench with shoe storage below, and multiple large coat hooks for hats, jackets, and handbags. The design also includes deep cabinets to store those unsightly bulk items.
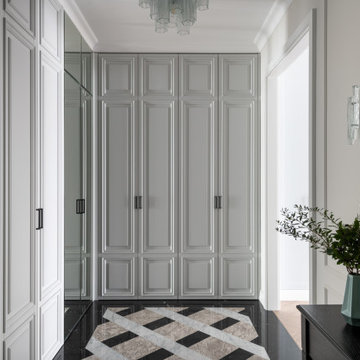
Прихожая в стиле современной классики. На полу мраморный ковер. Встроенные шкафы изготовлены в московских столярных мастерских. Люстра и бра из муранского стекла.
Сквозь один из шкафов организован скрытый проход в спальню через организованную при ней гардеробную.

Mudroom featuring custom industrial raw steel lockers with grilled door panels and wood bench surface. Custom designed & fabricated wood barn door with raw steel strap & rivet top panel. Decorative raw concrete floor tiles. View to kitchen & living rooms beyond.
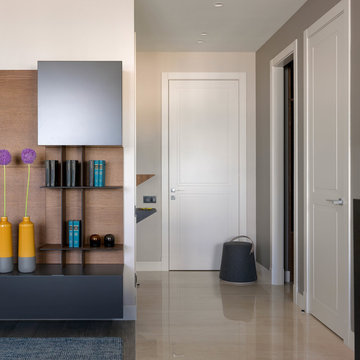
Квартира в жилом комплексе «Рублевские огни» на Западе Москвы была выбрана во многом из-за красивых видов, которые открываются с 22 этажа. Она стала подарком родителей для сына-студента — первым отдельным жильем молодого человека, началом самостоятельной жизни.
Архитектор: Тимур Шарипов
Подбор мебели: Ольга Истомина
Светодизайнер: Сергей Назаров
Фото: Сергей Красюк
Этот проект был опубликован на интернет-портале Интерьер + Дизайн
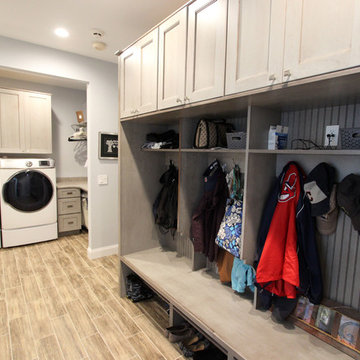
In this laundry room we reconfigured the area by removing walls, making the bathroom smaller and installing a mud room with cubbie storage and a dog shower area. The cabinets installed are Medallion Gold series Stockton flat panel, cherry wood in Peppercorn. 3” Manor pulls and 1” square knobs in Satin Nickel. On the countertop Silestone Quartz in Alpine White. The tile in the dog shower is Daltile Season Woods Collection in Autumn Woods Color. The floor is VTC Island Stone.
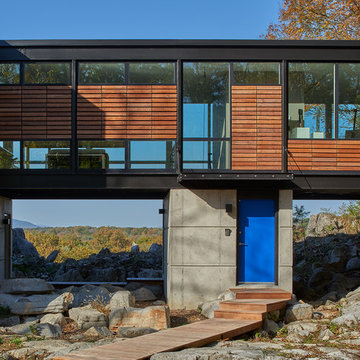
Front entry. Notice how open the home is. Both the upstairs living space and the ground floor entry space are designed to maximize the beautiful views and natural scenery.
Anice Hochlander, Hoachlander Davis Photography LLC
Anice Hoachlander, Hoachlander Davis Photography LLC
5.080 Billeder af entré med grå vægge
1



