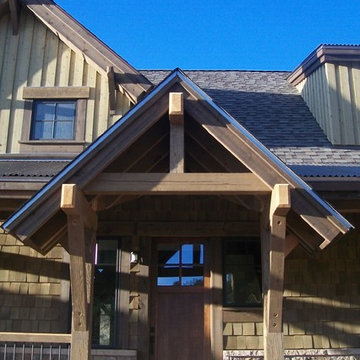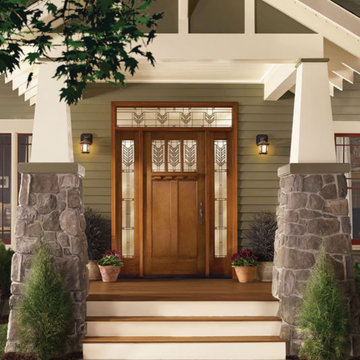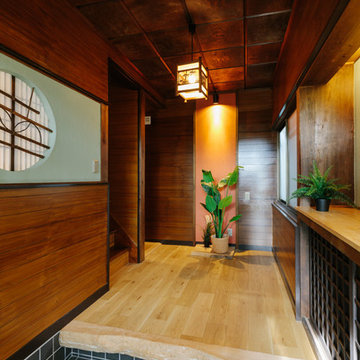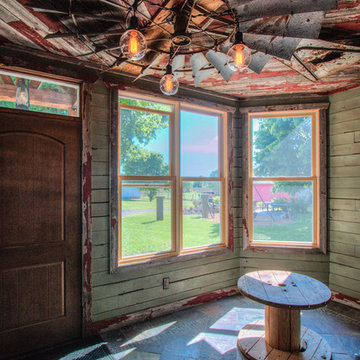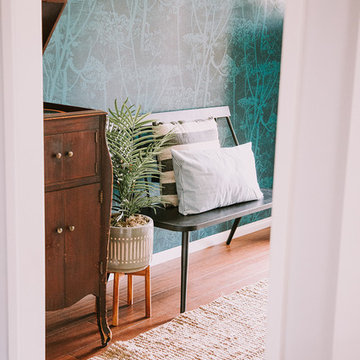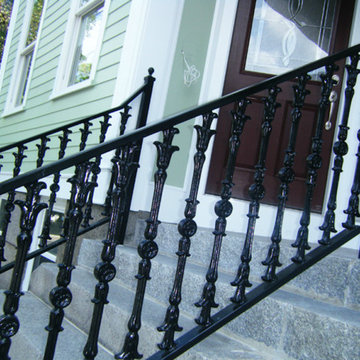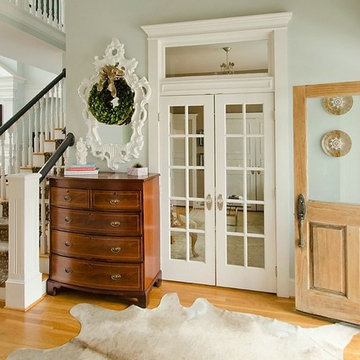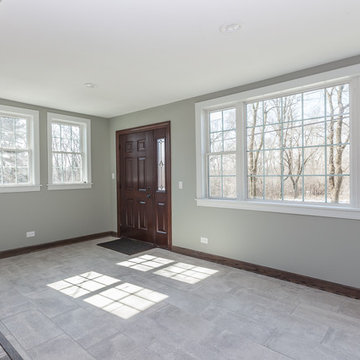56 Billeder af entré med grønne vægge og en brun dør
Sorteret efter:
Budget
Sorter efter:Populær i dag
1 - 20 af 56 billeder
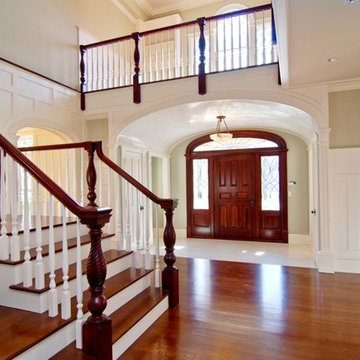
The entrance hall in this newly constructed Shingle Manor home is reminiscent of the great Newport summer cottages.
The juxtaposition of the ceiling heights and textures adds a warmth and sense of human scale to this elegantly styled entrance hall.
The intricately carved Honduran mahogany newel posts were custom crafted by a Hartford area firm and specifically designed for this residence.
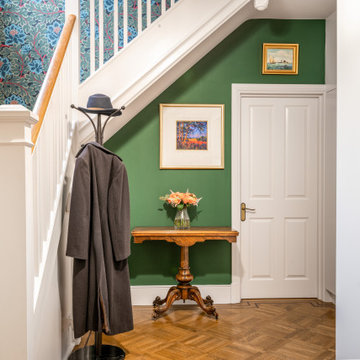
Sometimes you just need to add colour to enhance the beauitful features of your home.
By painting under the Stairs in Hunter Dunn an Art feature wall has been created, while enhaning the table and Parquet floor. The wallpaper above leads you up to the landing, while gently glistening in the sun light.
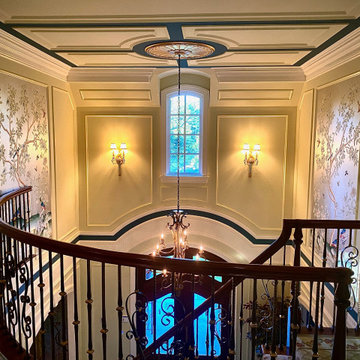
Tall entry foyer with blank walls was awakened with panel moldings, accent paint colors and breath taking hand painted Gracie Studio wall panels.
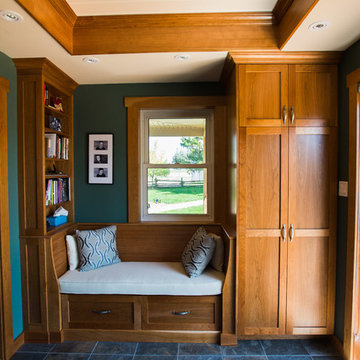
custom cherry cabinets form a window seat and provide a closet space.
photo by: One for the Wall
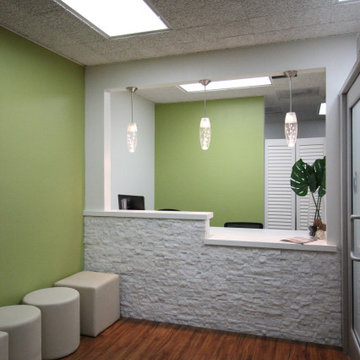
Creating an elegant, calming and happy clinic for children yet elegant was the main focus in this project. Universal design is the main factor in the commercial spaces and we achieve that by our knowledge of codes and regulation for designing a safe environment.
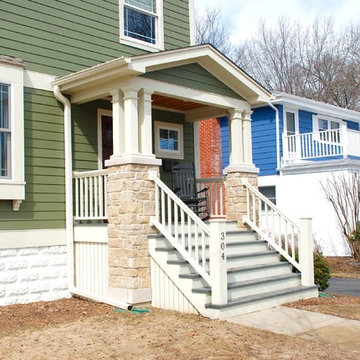
Arlington Heights, IL Farm House Style Home completed by Siding & Windows Group in James HardieShingle Siding and HardiePlank Select Cedarmill Lap Siding in ColorPlus Technology Color Mountain Sage and HardieTrim Smooth Boards in ColorPlus Technology Color Sail Cloth. Also remodeled Front Entry with HardiePlank Select Cedarmill Siding in Mountain Sage, Roof, Columns and Railing. Lastly, Replaced Windows with Marvin Ultimate Windows.
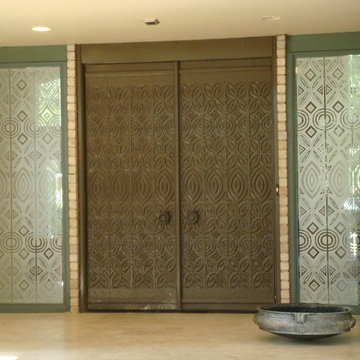
On this newly remodeled home etching the sidelites to imitate the design in the front door help bring a new life to the entry.
Photo by S. Bumbera Glass Etching
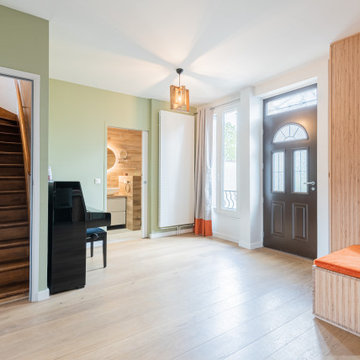
Dans cette maison du centre de Houilles (78) tout le rez-de-chaussée a été repensé. Autrefois composé de 4 pièces, les murs sont tombés et un IPN est venu les remplacer. Ainsi on arrive maintenant dans une vaste pièce où les espaces sont séparés par du mobilier pensé et réalisé sur mesure tels qu'un vestiaire à claustras, un bureau bibliothèque à double poste incluant 2 tables d'appoint intégrées et une cuisine américaine. Tout est dans un style classique contemporain avec une harmonie de couleurs très actuelles.
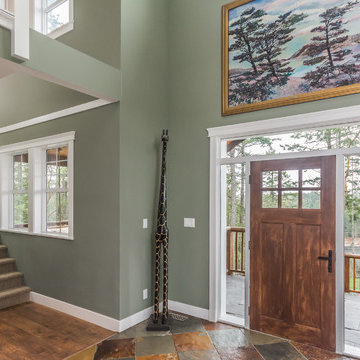
This large entry with a fiber glass wood textured door with 2 side light and a transon window looked out at the deck. When coming into this house you looked into the great room and had ceiling heights of 18 feet and a balcony above. the floor was finished with slate tile making for a durable surface to enter into. The second entry was a mudroom with built in shelving and a bench seat to kick off your shoes at.
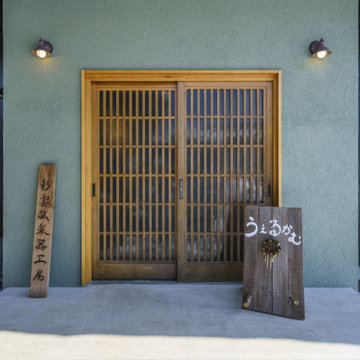
寒さ厳しい雪国山形の自然の中に
築100年の古民家が、永いあいだ空き家となっていました。
その家に、もう一度命を吹き込んだのは
自然と共に生きる暮らしを夢見たご家族です。
雄大な自然に囲まれた環境を活かし、
季節ごとの風の道と陽当りを調べあげ
ご家族と一緒に間取りを考え
家の中から春夏秋冬の風情を楽しめるように作りました。
「自然と共に生きる暮らし」をコンセプトに
古民家の歴史ある美しさを残しつつ現代の新しい快適性も取り入れ、
新旧をちょうどよく調和させた古民家に蘇らせました。
リフォーム:古民家再生
築年数:100年以上
竣工:2021年1月
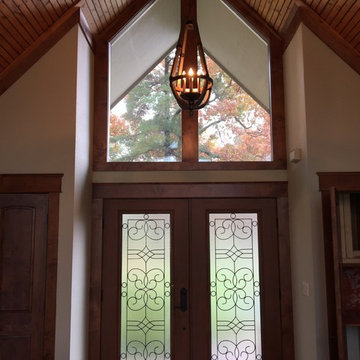
This project started as an outdated, detached condo in Kenmure Country Club. The owners live elsewhere but wanted to renovate in preparation for retirement. The floor plan was opened up so the kitchen, dining and living spaces could be connected for entertaining and family time. Every surface was updated including wire-brushing the oak floors to look hand scraped.
This client utilized all of our services including architecture, interior design and project management.
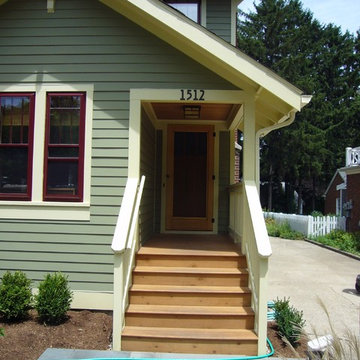
We custom cut cedar 4"x4" to make brackets, and had the aluminum match the trim, flashing for over head casing, gutters and downspouts.
56 Billeder af entré med grønne vægge og en brun dør
1
