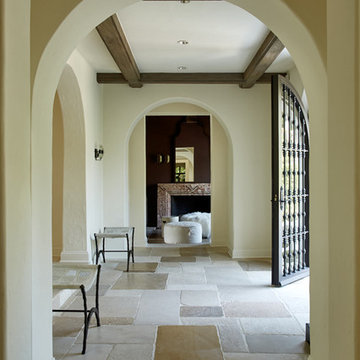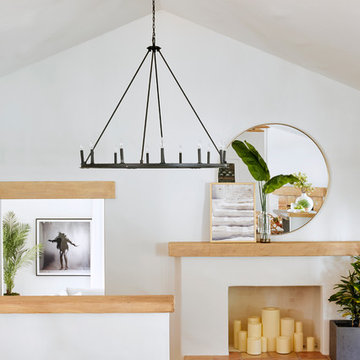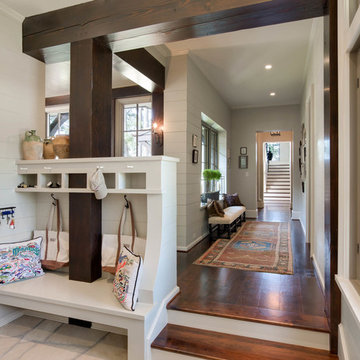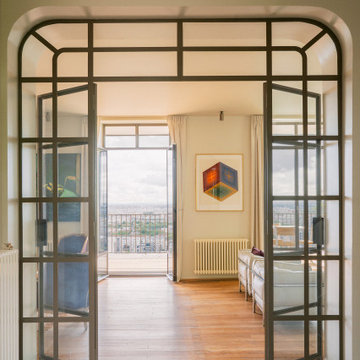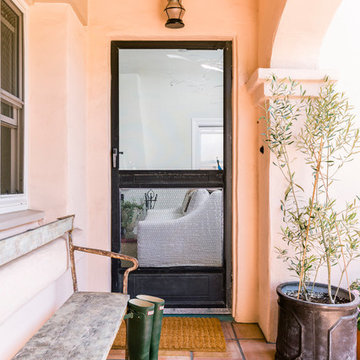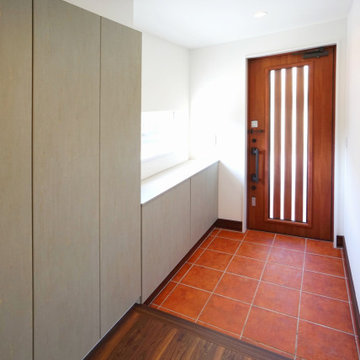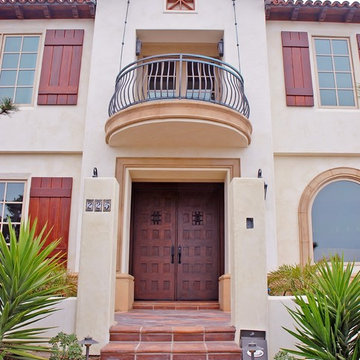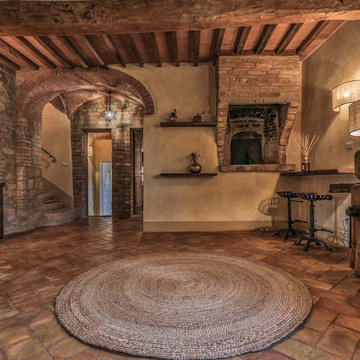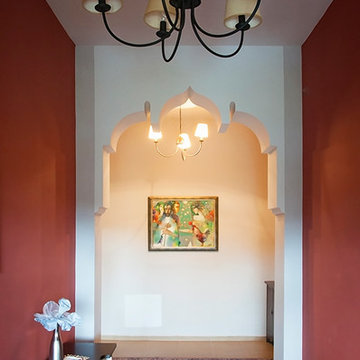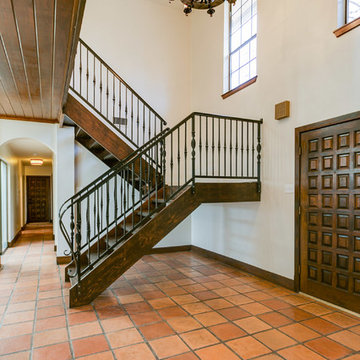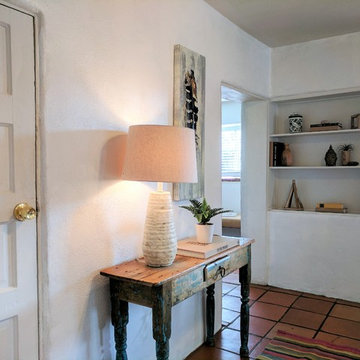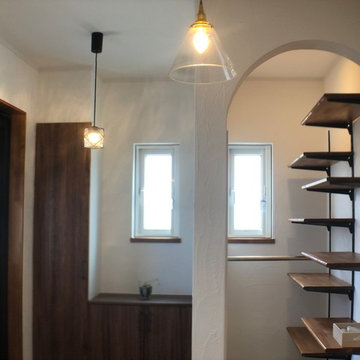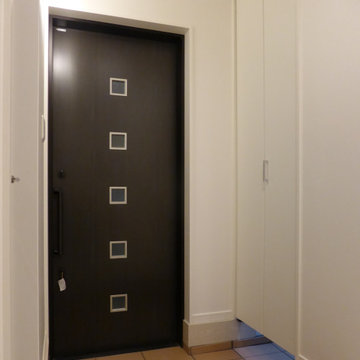44 Billeder af entré med gulv af terracotta fliser og en brun dør
Sorteret efter:
Budget
Sorter efter:Populær i dag
1 - 20 af 44 billeder
Item 1 ud af 3

This is the back entry, but with space at a premium, we put a hidden laundry setup in these cabinets to left of back entry.
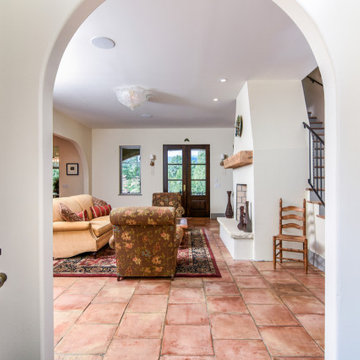
Enter in where you will find, reclaimed tile from Provence, France along with reclaimed Italian terra cotta tiles in rich gold, bronze and sepia-toned shades. Windows flood the living room, dining room and kitchen with natural light. All of the custom blown glass chandeliers and wall sconces have been imported from Moreno, Italy to keep with the home's Italian pedigree.
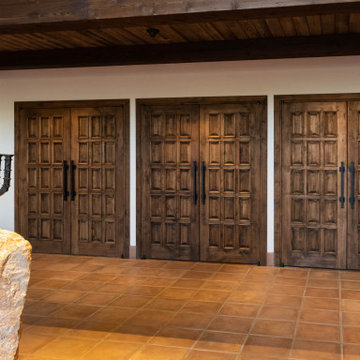
Located in Chino Hills, California, Calvary Chapel not only caters to audiences of over 5,000 guests on Sundays, but broadcasts their Services online for so many others to be a part of.
With that many eyes on the location, DeMejico was thrilled to bring even more life to this warm and uplifting environment with our custom woodwork.
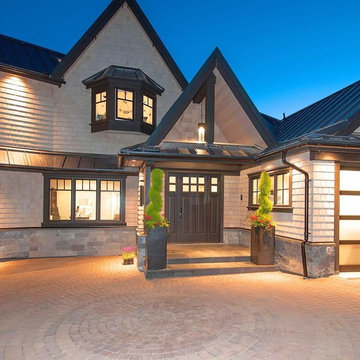
Entry and garage. Paver driveway to stone tile steps. Cedar shake siding, metal roof, marvin windows. Soffet accent lighting. photos by www.gambrick.com
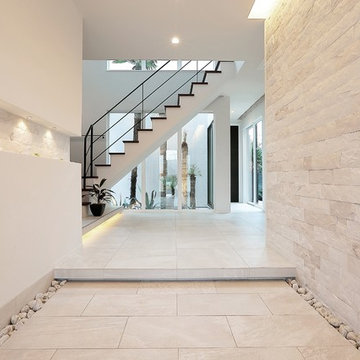
開放感のある吹き抜けリビングが特徴的なシンプル・ラグジュアリースタイルの展示場。 コンセプトの「コートヤード(中庭)のある暮らし」を象徴するアウトドアダイニングは、 水や風などの自然を身近に感じながら、 食事を楽しんだり読書をしてリラックスできる空間です。縦と横・内と外に開放され、 外からの視線は遮りプライベート感のある空間デザインとなっています。
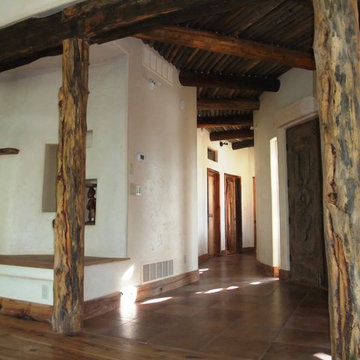
New Mexican style plaster fireplace off the entry featuring niches, rough-wood vigas & latillas, and reclaimed wood beams and flooring.
Inspired by the architecture of the Pueblo Indians, the NZE Moore house was designed by Doerr Architecture to create more energy than it uses, a net-zero energy home. This extremely green Colorado Rocky Mountain home's southwestern style features stucco, traditional turquoise colored windows, rough-wood vigas, and salvaged columns.
The US Energy Star program states that a standard new home has a HERS (Home Energy Rating System) score of 100. The better a home performs, the lower its HERS score. The green building strategies used on the Moore Studio earned it an amazing and verified HERS score of -3; one of a few houses in the US to ever do this.
This residential design is featured in architect Thomas Doerr's book “Passive Solar Simplified: Easily design a truly green home for Colorado and the West”. See how to save over 80% of your home’s energy without complicated formulas or extraneous information. Learn more at http://PassiveSolarSimplified.com
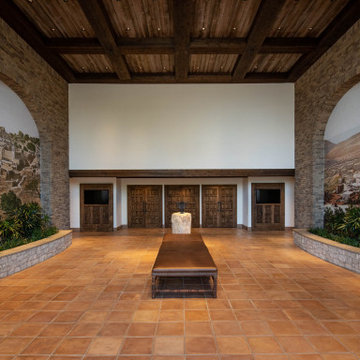
The biggest upgrades to the foyer were the three sets of double doors, leading into the grand hall.
44 Billeder af entré med gulv af terracotta fliser og en brun dør
1
