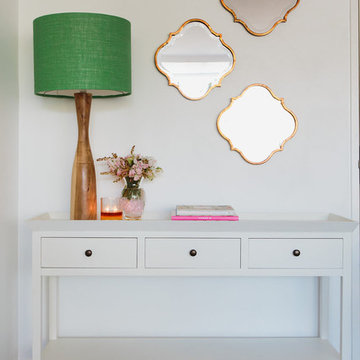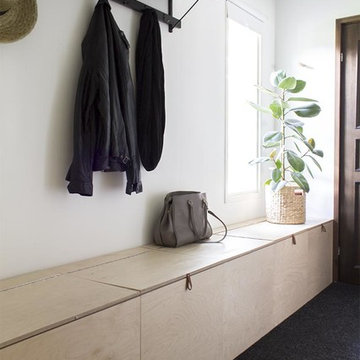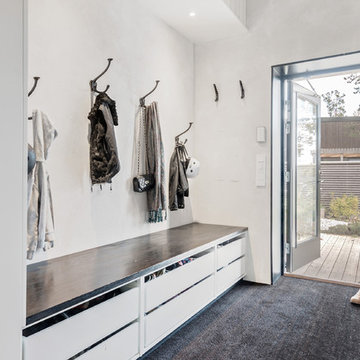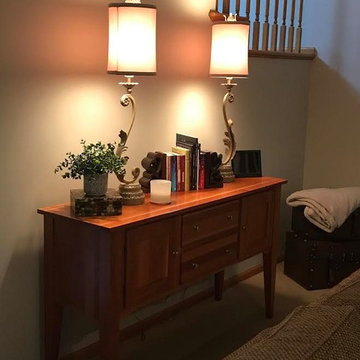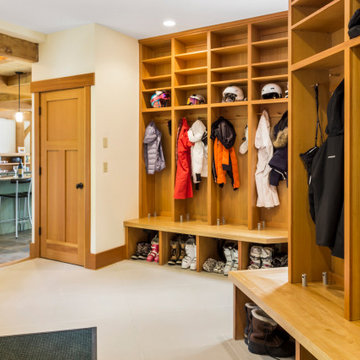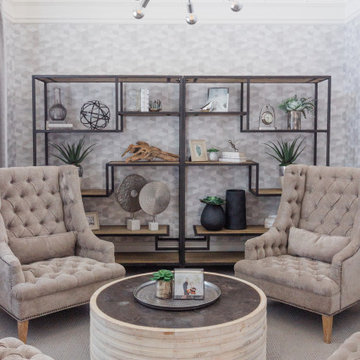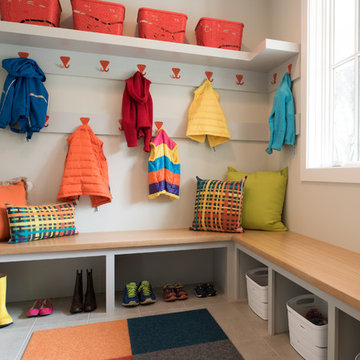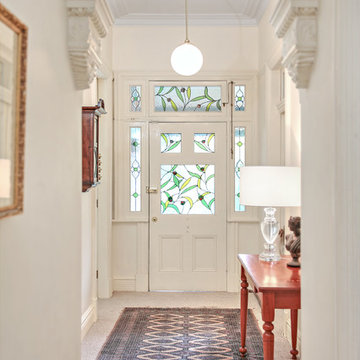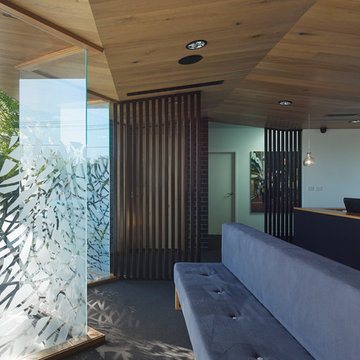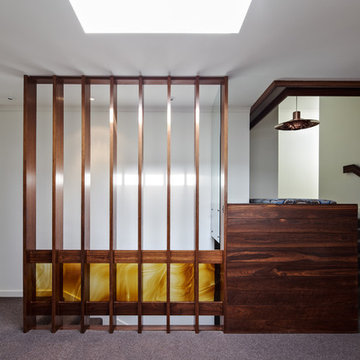221 Billeder af entré med hvide vægge og gulvtæppe
Sorteret efter:
Budget
Sorter efter:Populær i dag
1 - 20 af 221 billeder
Item 1 ud af 3

Diseño y construcción de oficinas corporativas en el centro de Barcelona.
Techo con instalaciones descubiertas y paneles acústicos para absorver la reberverancia.
Suelo de pvc imitación madera en los pasillos, y moqueta en las zonas de trabajo.
Cabinas telefónicas acústicas individuales
Diseño de vinilos para mamparas de vidrio
Diseño y suministro de mobiliario a medida con taquillas y jardineras.

A new home can be beautiful, yet lack soul. For a family with exquisite taste, and a love of the artisan and bespoke, LiLu created a layered palette of furnishings that express each family member’s personality and values. One child, who loves Jackson Pollock, received a window seat from which to enjoy the ceiling’s lively splatter wallpaper. The other child, a young gentleman, has a navy tweed upholstered headboard and plaid club chair with leather ottoman. Elsewhere, sustainably sourced items have provenance and meaning, including a LiLu-designed powder-room vanity with marble top, a Dunes and Duchess table, Italian drapery with beautiful trimmings, Galbraith & Panel wallcoverings, and a bubble table. After working with LiLu, the family’s house has become their home.
----
Project designed by Minneapolis interior design studio LiLu Interiors. They serve the Minneapolis-St. Paul area including Wayzata, Edina, and Rochester, and they travel to the far-flung destinations that their upscale clientele own second homes in.
-----
For more about LiLu Interiors, click here: https://www.liluinteriors.com/
To learn more about this project, click here:
https://www.liluinteriors.com/blog/portfolio-items/art-of-family/

Modern luxury meets warm farmhouse in this Southampton home! Scandinavian inspired furnishings and light fixtures create a clean and tailored look, while the natural materials found in accent walls, casegoods, the staircase, and home decor hone in on a homey feel. An open-concept interior that proves less can be more is how we’d explain this interior. By accentuating the “negative space,” we’ve allowed the carefully chosen furnishings and artwork to steal the show, while the crisp whites and abundance of natural light create a rejuvenated and refreshed interior.
This sprawling 5,000 square foot home includes a salon, ballet room, two media rooms, a conference room, multifunctional study, and, lastly, a guest house (which is a mini version of the main house).
Project Location: Southamptons. Project designed by interior design firm, Betty Wasserman Art & Interiors. From their Chelsea base, they serve clients in Manhattan and throughout New York City, as well as across the tri-state area and in The Hamptons.
For more about Betty Wasserman, click here: https://www.bettywasserman.com/
To learn more about this project, click here: https://www.bettywasserman.com/spaces/southampton-modern-farmhouse/
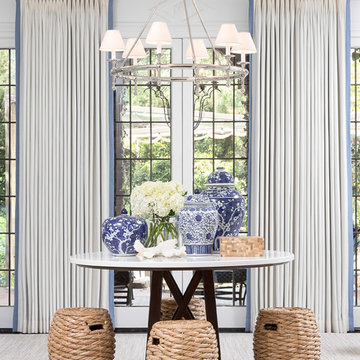
Such a classic and timeless room. The Drapes feature a contrast banding on the leading edge to add a pop of color. Classic french pleated drapes compliments the style of the room.

Grandkids stay organized when visiting in this functional mud room, with shiplap white walls, a custom bench and plenty of cabinetry for storage. Pillow fabrics by Scion.
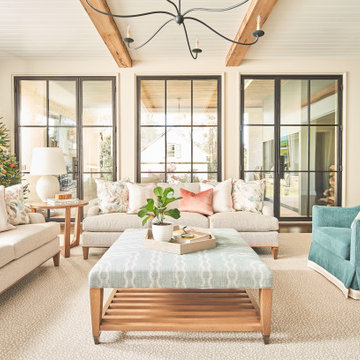
Take a breath and enjoy the view—these sleek, modern wrought iron doors feature sweeping windows arrangements, a custom Charcoal finish, and minimalistic hardware.
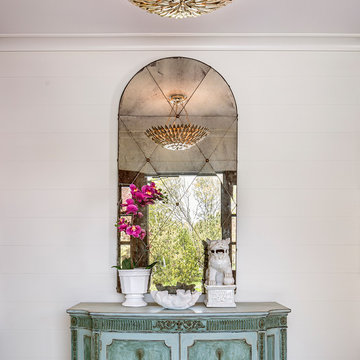
The turquoise vintage chest and antique harlequin mirror set the tone in the entry of this Northeastern coastal residence. The golden Crystorama chandelier casts a warm glow in the space with a textural seagrass area rug under foot.
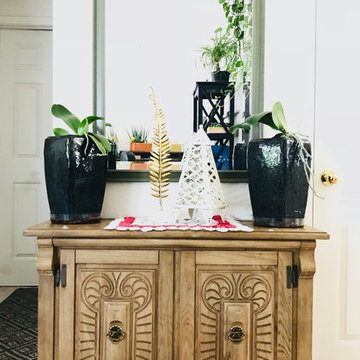
This beautifully carved storage system with the small mirror above it and live plants scattered along the top is a great addition to any entryway. Aditi Mukerji
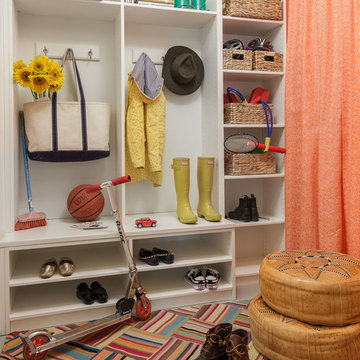
Mudroom made (more) fun. This space was a basic white box -- we added a mix of color and pattern to make it a happy place to set books, tie shoes, and organize gear.
Design by Courtney B. Smith. Photograph by David D. Livingston.
221 Billeder af entré med hvide vægge og gulvtæppe
1

