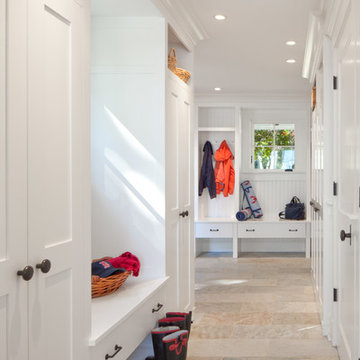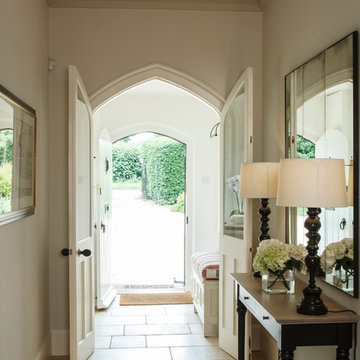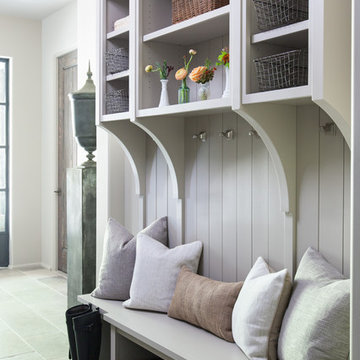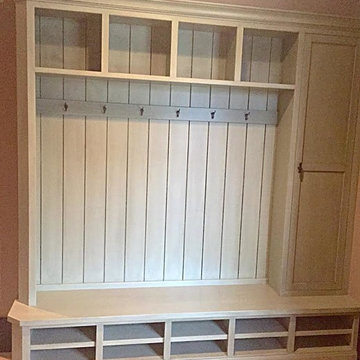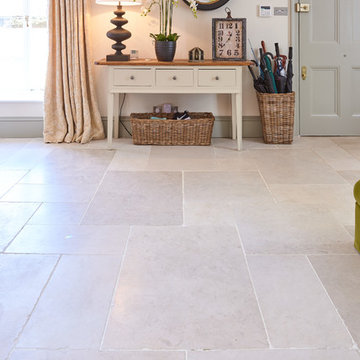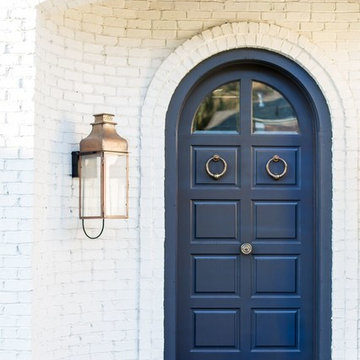Entré
Sorteret efter:
Budget
Sorter efter:Populær i dag
21 - 40 af 1.931 billeder

The addition acts as a threshold from a new entry to the expansive site beyond. Glass becomes the connector between old and new, top and bottom, copper and stone. Reclaimed wood treads are used in a minimally detailed open stair connecting living spaces to a new hall and bedrooms above.
Photography: Jeffrey Totaro

The graceful curve of the stone and wood staircase is echoed in the archway leading to the grandfather clock at the end of the T-shaped entryway. In a foyer this grand, the art work must be proportional, so I selected the large-scale “Tree of Life” mosaic for the wall. Each piece was individually installed into the frame. The stairs are wood and stone, the railing is metal and the floor is limestone.
Photo by Brian Gassel
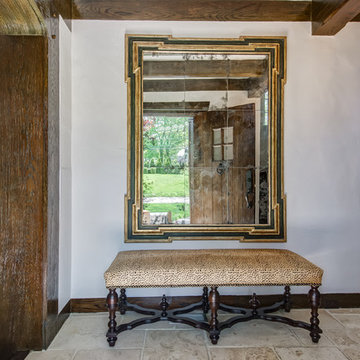
The front entry to this French Normandy Tudor features rustic dark wood front door that matches the trim and ceiling beams on the interior of the home The entry has a large rustic/contemporary mirror and a spotted leather bench. that sits on a limestone tile floor.
Architect: T.J. Costello - Hierarchy Architecture + Design, PLLC
Photographer: Russell Pratt
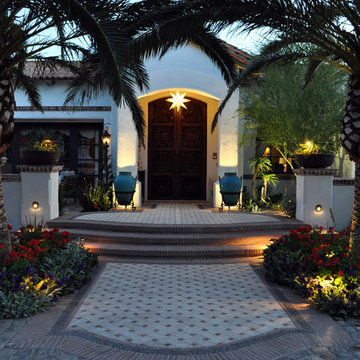
The formal entryway is flanked with arching date palms and features intricate pebble mosaic. Photo by Todor Spasov

One of the most important rooms in the house, the Mudroom had to accommodate everyone’s needs coming and going. As such, this nerve center of the home has ample storage, space to pull off your boots, and a house desk to drop your keys, school books or briefcase. Kadlec Architecture + Design combined clever details using O’Brien Harris stained oak millwork, foundation brick subway tile, and a custom designed “chalkboard” mural.
Architecture, Design & Construction by BGD&C
Interior Design by Kaldec Architecture + Design
Exterior Photography: Tony Soluri
Interior Photography: Nathan Kirkman

The main entry has a marble floor in a classic French pattern with a stone base at the wainscot. Deep blue walls give an elegance to the room and compliment the early American antique table and chairs. Chris Cooper photographer.

I choose to have all stone floors with a honed finish and all marble accents high polished.
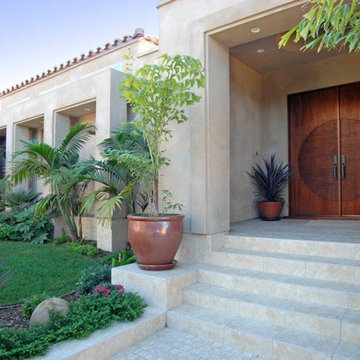
Spectacular contemporary estate home in the prestigious country club neighborhood. A true treasure! 4Bed plus/5Bath plus,3 car garage, brazilian cherry wood flooring, chef's kitchen featuring top-of-the line stainless appliances, a large island with granite countertops. The kitchen open to dining and family room to an amazing ocean view!! Property sold as is condition.
2


