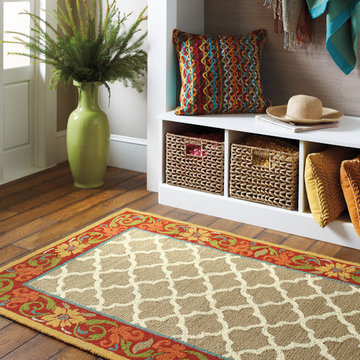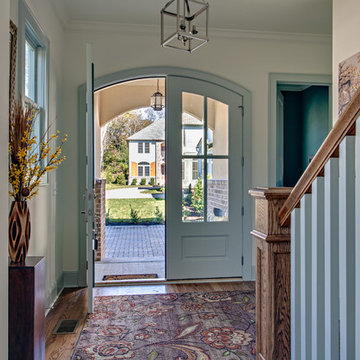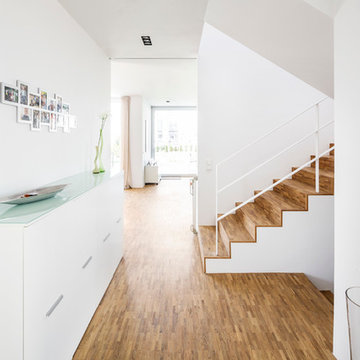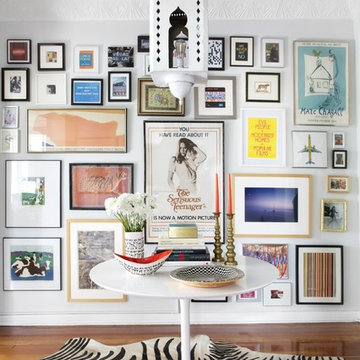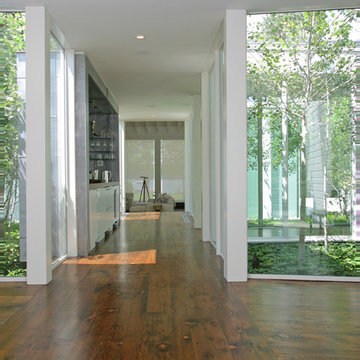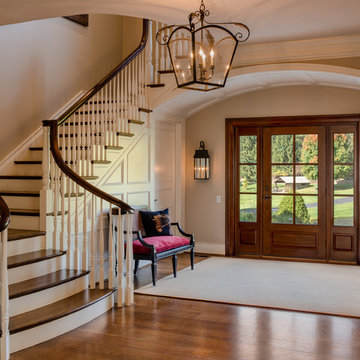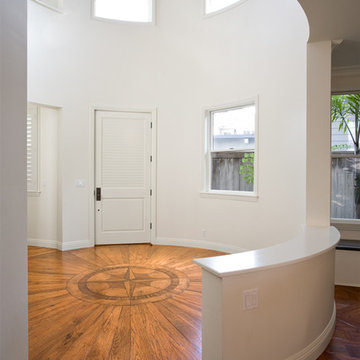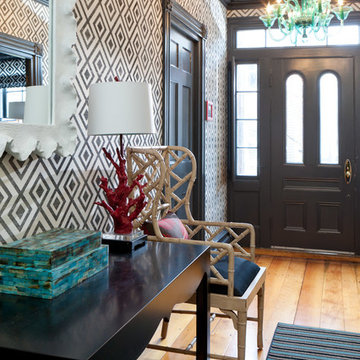22.657 Billeder af entré med mellemfarvet parketgulv
Sorter efter:Populær i dag
121 - 140 af 22.657 billeder
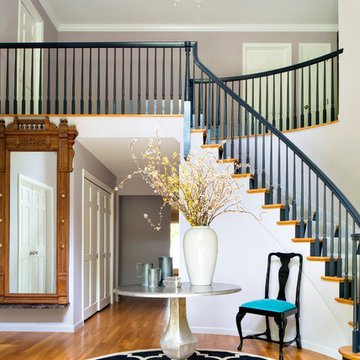
Using a bold Indoor/Outdoor area rug in the entrance foyer is a perfect example illustrating that you do not have to sacrifice practicality for high-design. The silver table from Z Galleries adds a touch of elegance as well as serving as a practical surface to place keys, bags, etc. Bannister, railings and stair risers painted "almost" black" and cause you to gaze up to the chandelier. Wide crown molding was installed and painted in high gloss to contrast with the sophisticated gray-mauve color that was painted on the walls. Photography: Adam Macchia
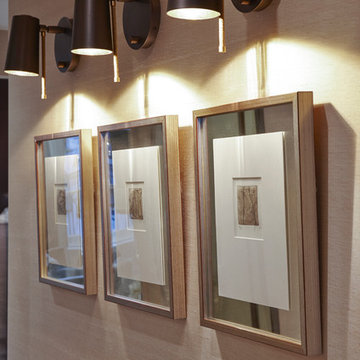
The tiny hallway has textured surfaces and a feature art display lit from above by bronze wall lights. The walls are in polished plaster.
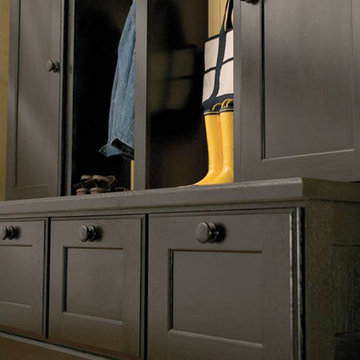
Appoint your front entryway with a custom or semi-custom hall tree to graciously welcome and great your guests. Outfit the family entrance/mudroom with a boot bench and lockers to create a neatly organized staging area for each individuale family member.
Find a Dura Supreme Showroom near you today:
http://www.durasupreme.com/dealer-locator
Request a FREE Dura Supreme Brochure Packet:
http://www.durasupreme.com/request-brochure
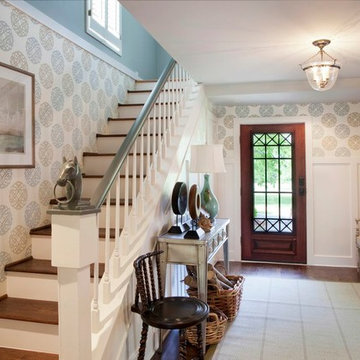
This foyer was previously dark and uninviting, but with the use of lighter finishes, graphic wallpaper and a large mirror to reflect light, the space has completely transformed into a stunning entryway. photo credit Neely Catignani
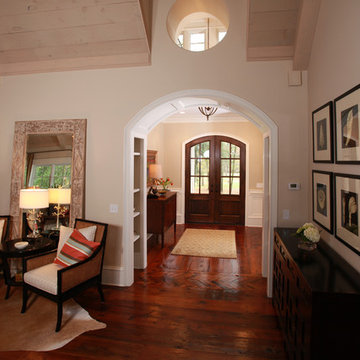
These rooms feature arch walkways, wall art, wooden dining room table, upholstered chairs, floral loveseat, flat hearth fireplace, vaulted ceilings, wooden sideboards, two rattan chairs, white cushions, striped throw pillows, branch lamp, and large floor length mirror.
Project designed by Atlanta interior design firm, Nandina Home & Design. Their Sandy Springs home decor showroom and design studio also serve Midtown, Buckhead, and outside the perimeter.
For more about Nandina Home & Design, click here: https://nandinahome.com/
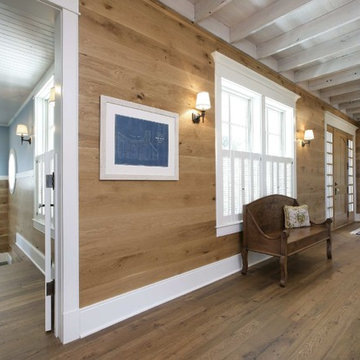
Our Antique Beam Sawn flooring in random widths from 2.5"-6.5". The flooring was stained with 1 part Bona "medium brown" and one part Bona "natural". Then three clear coats of "Bona naturale" to finish. This gorgeous house overlooks Lake Michigan.
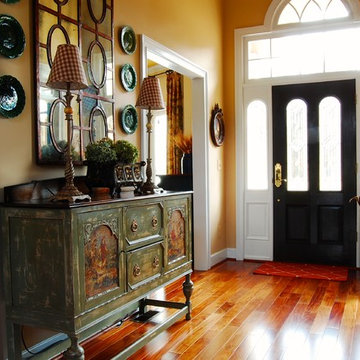
Corynne Pless © 2013 Houzz
Read the Houzz article about this home: http://www.houzz.com/ideabooks/8077146/list/My-Houzz--French-Country-Meets-Southern-Farmhouse-Style-in-Georgia
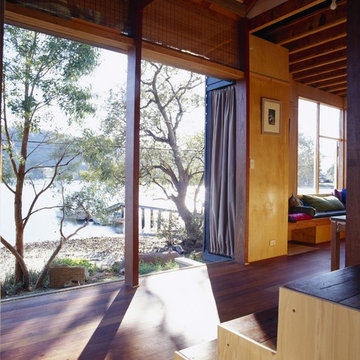
Scrounged doors repurposed & re-glued slide completely out of sight to co-opt a little used public path as a living space. Real materials with real feel include recycled floorboards, demolition yard posts & scrounged jetty timbers from nearby. Bamboo blinds from a supermarket were cut & regaled on site for a tropical feel with practical ventilation effect. An upturned cast iron bath awaits re-use - that was interesting to get across the bay. Water access only.
All photographs Brett Boardman
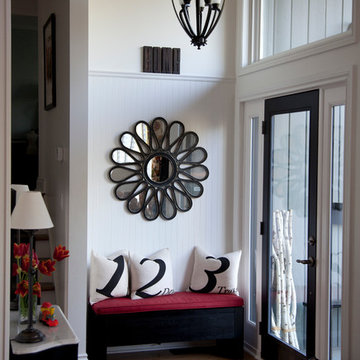
The rooms in this compact and colourful family home feel spacious thanks to soaring ceilings and large windows. The bold artwork served as inspiration for the decor of the home's tiny main floor that includes a front entrance, living room, dining room and kitchen all in just under 600 square feet. This home is featured in the Spring 2013 issue of Canadian Home Trends Magazine. Interior Design by Lori Steeves of Simply Home Decorating.
photo by Jonathan Hayward
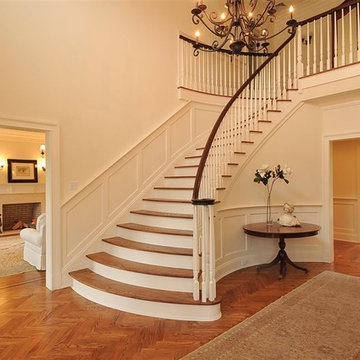
Foyer:
•Two-story entry with solid custom-crafted mahogany door 2 ¼” thick detailed with millwork, and sidelites
•Paneled wainscoting; inset panels with cove molding
•Formal crown mouldings 3 piece, window and door casing 1 piece, plinth blocks on doorways and cased openings
•Gently voluted main staircase to upper level family quarters, red oak treads
•Select and better red oak flooring (2 1/4” with herringbone and inlay walnut border)
•Formal powder room; red oak flooring with sink basin and satin nickel faucet, sconce and mirror.
•One coat closet
22.657 Billeder af entré med mellemfarvet parketgulv
7
