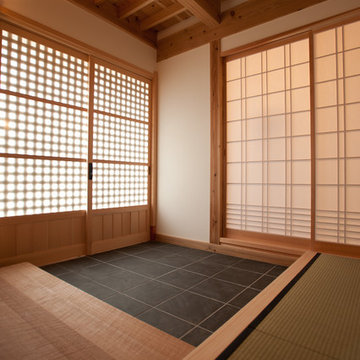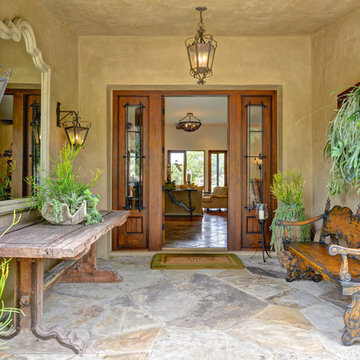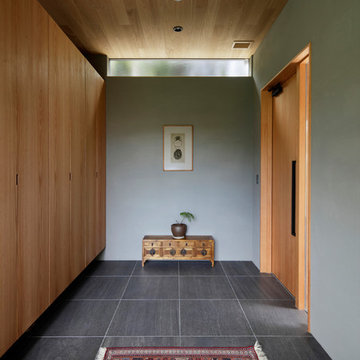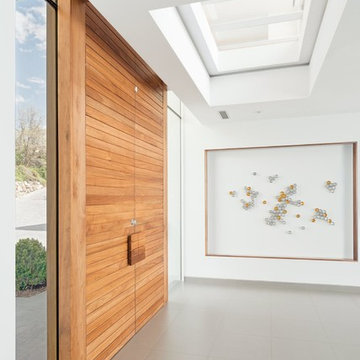1.457 Billeder af entré med mellemfarvet trædør og gråt gulv
Sorteret efter:
Budget
Sorter efter:Populær i dag
1 - 20 af 1.457 billeder

Cedar Cove Modern benefits from its integration into the landscape. The house is set back from Lake Webster to preserve an existing stand of broadleaf trees that filter the low western sun that sets over the lake. Its split-level design follows the gentle grade of the surrounding slope. The L-shape of the house forms a protected garden entryway in the area of the house facing away from the lake while a two-story stone wall marks the entry and continues through the width of the house, leading the eye to a rear terrace. This terrace has a spectacular view aided by the structure’s smart positioning in relationship to Lake Webster.
The interior spaces are also organized to prioritize views of the lake. The living room looks out over the stone terrace at the rear of the house. The bisecting stone wall forms the fireplace in the living room and visually separates the two-story bedroom wing from the active spaces of the house. The screen porch, a staple of our modern house designs, flanks the terrace. Viewed from the lake, the house accentuates the contours of the land, while the clerestory window above the living room emits a soft glow through the canopy of preserved trees.

New Generation MCM
Location: Lake Oswego, OR
Type: Remodel
Credits
Design: Matthew O. Daby - M.O.Daby Design
Interior design: Angela Mechaley - M.O.Daby Design
Construction: Oregon Homeworks
Photography: KLIK Concepts

The limestone walls continue on the interior and further suggests the tripartite nature of the classical layout of the first floor’s formal rooms. The Living room and a dining room perfectly symmetrical upon the center axis. Once in the foyer, straight ahead the visitor is confronted with a glass wall that views the park is sighted opon. Instead of stairs in closets The front door is flanked by two large 11 foot high armoires These soldier-like architectural elements replace the architecture of closets with furniture the house coats and are lit upon opening. a spiral stair in the foreground travels down to a lower entertainment area and wine room. Awarded by the Classical institute of art and architecture.

Welcome home! A New wooden door with glass panes, new sconce, planters and door mat adds gorgeous curb appeal to this Cornelius home. The privacy glass allows natural light into the home and the warmth of real wood is always a show stopper. Taller planters give height to the plants on either side of the door. The clean lines of the sconce update the overall aesthetic.

This family home in a Denver neighborhood started out as a dark, ranch home from the 1950’s. We changed the roof line, added windows, large doors, walnut beams, a built-in garden nook, a custom kitchen and a new entrance (among other things). The home didn’t grow dramatically square footage-wise. It grew in ways that really count: Light, air, connection to the outside and a connection to family living.
For more information and Before photos check out my blog post: Before and After: A Ranch Home with Abundant Natural Light and Part One on this here.
Photographs by Sara Yoder. Interior Styling by Kristy Oatman.
FEATURED IN:
Kitchen and Bath Design News
One Kind Design
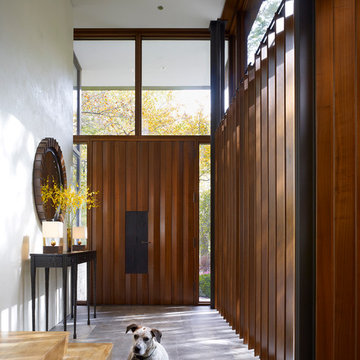
Pivoting louvers were devised inside the Entry, providing shading for the S façade, and privacy from the busy street and neighbors. As the louvers pivot, it transforms the Entry from transparent to opaque, reinforcing a welcoming gesture as an extension of the public spaces, or conveying privacy desired as an extension of the plinth mass.
Steve Hall - Hedrich Blessing
1.457 Billeder af entré med mellemfarvet trædør og gråt gulv
1







