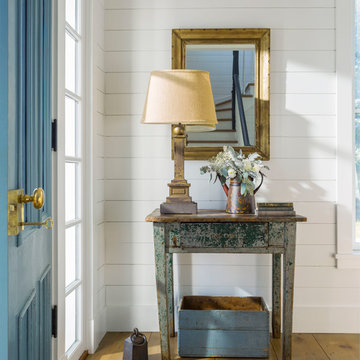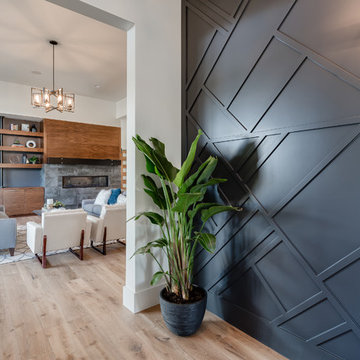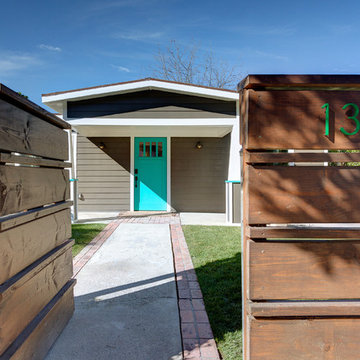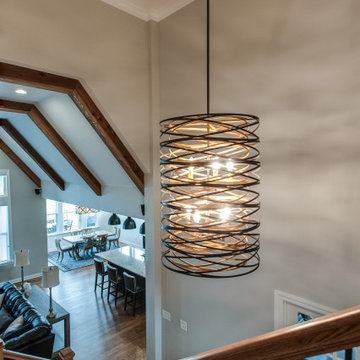20.403 Billeder af entré med en blå dør og mørk trædør
Sorteret efter:
Budget
Sorter efter:Populær i dag
1 - 20 af 20.403 billeder

We added tongue & groove panelling, built in benches and a tiled Victorian floor to the entrance hallway in this Isle of Wight holiday home
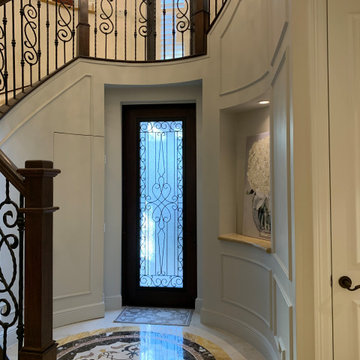
Custom Invisible curved door for under the stairs storage and trim work on the surrounding walls

The large angled garage, double entry door, bay window and arches are the welcoming visuals to this exposed ranch. Exterior thin veneer stone, the James Hardie Timberbark siding and the Weather Wood shingles accented by the medium bronze metal roof and white trim windows are an eye appealing color combination. Impressive double transom entry door with overhead timbers and side by side double pillars.
(Ryan Hainey)

Navajo white by BM trim color
Bleeker beige call color by BM
dark walnut floor stain

This entry foyer lacked personality and purpose. The simple travertine flooring and iron staircase railing provided a background to set the stage for the rest of the home. A colorful vintage oushak rug pulls the zesty orange from the patterned pillow and tulips. A greek key upholstered bench provides a much needed place to take off your shoes. The homeowners gathered all of the their favorite family photos and we created a focal point with mixed sizes of black and white photos. They can add to their collection over time as new memories are made.

This two story entry features a combination of traditional and modern architectural features. To the right is a custom, floating, and curved staircase to the second floor. The formal living space features a coffered ceiling, two stories of windows, modern light fixtures, built in shelving/bookcases, and a custom cast concrete fireplace surround.
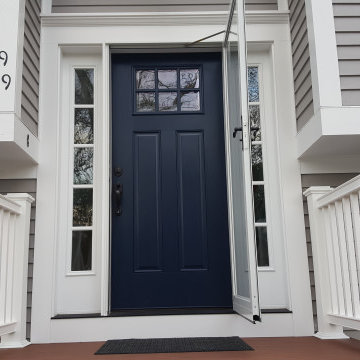
Door : Therma-Tru Smooth Star 3'-0 x 6'-8" S608 with S308 12" sidelights / Grilles : SDL / Sill : Bronze colored aluminum / Trim : 5/4" PVC with PVC crown at top / Lockset : Emtek Denver Collection medium bronze / Storm Door : Larson 159FV with hidden closer and Quickfit bronze handle / Paint Colors : Benjamin Moore "Old Navy" on door, white on sidelights and trim and "Winter Gates" on clapboard. / Railing : Intex-Liberty-graspable rail (2 3/4" wide) cellular PVC, 5" x 5" newel posts, and 5" harbor post caps. / Flooring : Azek-Vintage-Mahogany PVC flooring.

This 5,200-square foot modern farmhouse is located on Manhattan Beach’s Fourth Street, which leads directly to the ocean. A raw stone facade and custom-built Dutch front-door greets guests, and customized millwork can be found throughout the home. The exposed beams, wooden furnishings, rustic-chic lighting, and soothing palette are inspired by Scandinavian farmhouses and breezy coastal living. The home’s understated elegance privileges comfort and vertical space. To this end, the 5-bed, 7-bath (counting halves) home has a 4-stop elevator and a basement theater with tiered seating and 13-foot ceilings. A third story porch is separated from the upstairs living area by a glass wall that disappears as desired, and its stone fireplace ensures that this panoramic ocean view can be enjoyed year-round.
This house is full of gorgeous materials, including a kitchen backsplash of Calacatta marble, mined from the Apuan mountains of Italy, and countertops of polished porcelain. The curved antique French limestone fireplace in the living room is a true statement piece, and the basement includes a temperature-controlled glass room-within-a-room for an aesthetic but functional take on wine storage. The takeaway? Efficiency and beauty are two sides of the same coin.
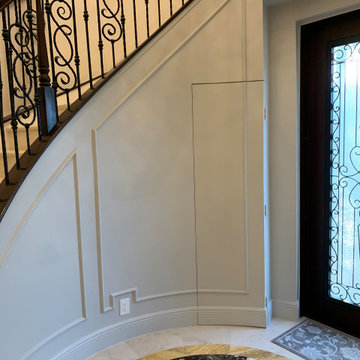
Custom Invisible curved door for under the stairs storage and trim work on the surrounding walls
20.403 Billeder af entré med en blå dør og mørk trædør
1
