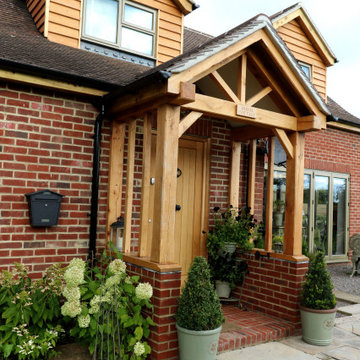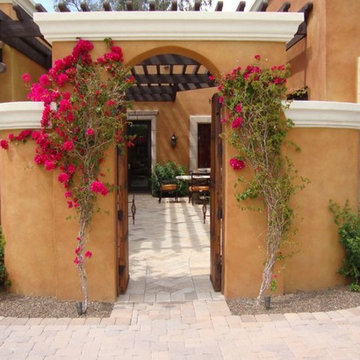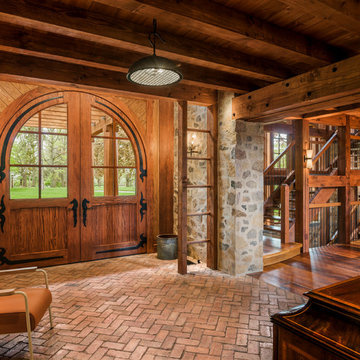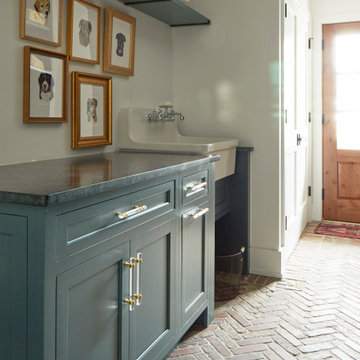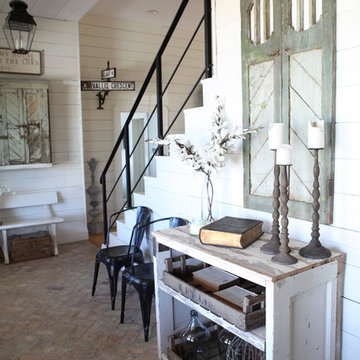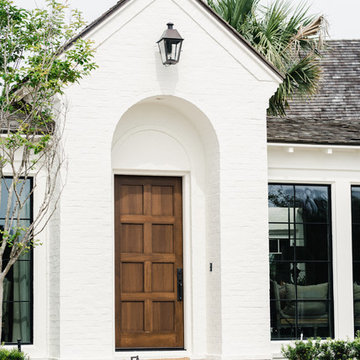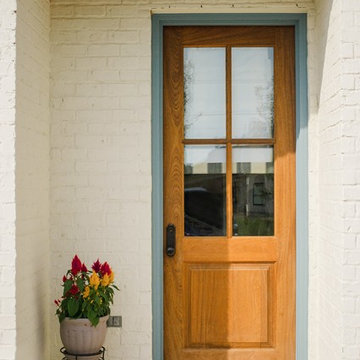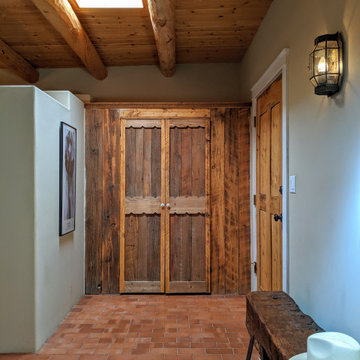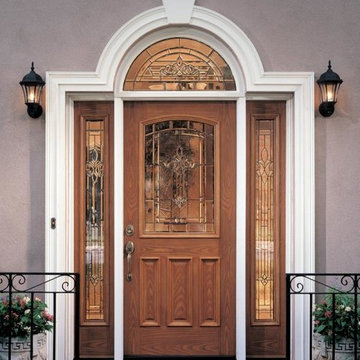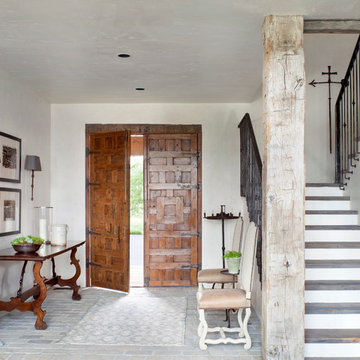151 Billeder af entré med murstensgulv og mellemfarvet trædør
Sorteret efter:
Budget
Sorter efter:Populær i dag
1 - 20 af 151 billeder
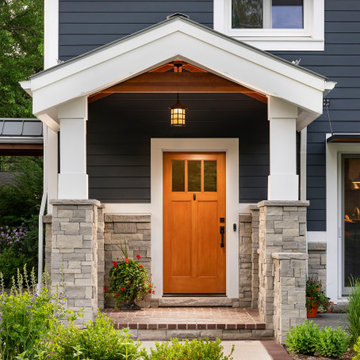
A welcoming entry in this custom built home was built by Meadowlark Design + Build in Ann Arbor, Michigan. Architect: Architectural Resource, Photography: Joshua Caldwell

As shown in the Before Photo, existing steps constructed with pavers, were breaking and falling apart and the exterior steps became unsafe and unappealing. Complete demo and reconstruction of the Front Door Entry was the goal of the customer. Platinum Ponds & Landscaping met with the customer and discussed their goals and budget. We constructed the new steps provided by Unilock and built them to perfection into the existing patio area below. The next phase is to rebuild the patio below. The customers were thrilled with the outcome!

This side entrance is full of special character and elements with Old Chicago Brick floors and arch which also leads to the garage and back brick patio! This is the perfect setting for the beach to endure the sand coming in on those bare feet! Fletcher Isaacs Photographer
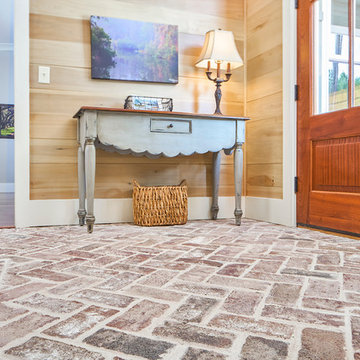
Love the brick in the Owner's Foyer...and well, just the general principle of having an owner's entry. This space is open, spacious, free of clutter and free from visitor's eyes. Bead board or judge's paneling with alabaster trim is a nice finish. All great details for this Sweet Marsh model home.
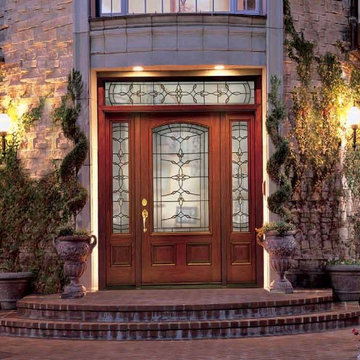
Door
3/4 Lite 2 Panel
Style IDs Available Sizes Available Options
CCM210B
3'0" x 6'8"
Sidelites
Left Sidelite Style ID Available Sizes Features
CCM3410BSL
12" x 6'8"
14" x 6'8"
Flush Glazed (?)
Right Sidelite Style ID Available Sizes Features
CCM3410BSL
12" x 6'8"
14" x 6'8"
Flush Glazed (?)
Transom
Transom Style ID Available Sizes
BERT-B
30D12 - Rectangular
30D14 - Rectangular
Finish Option: Stainable Paintable
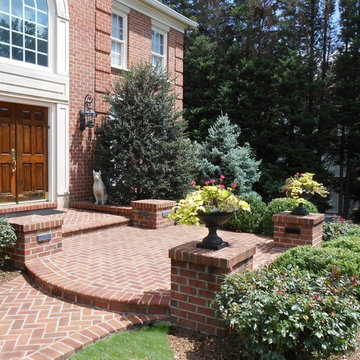
Welcome! Mortared brick herringbone entrance patio with brick posts and curved edges. Crisp edges and beautiful patterning.
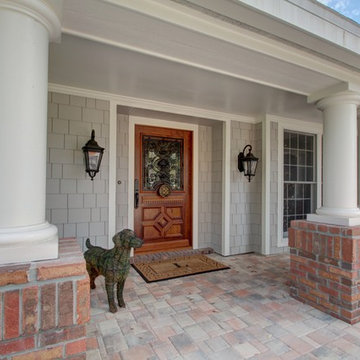
Transformed from a typical Florida Ranch built in the 80s, this very special shingle style home shines a bright light of traditional elegance in one of Dunedin's most treasured golf course communities. This award-winning complete home remodel and addition was fitted with premium finishes and electronics through and through.

This Farmhouse has a modern, minimalist feel, with a rustic touch, staying true to its southwest location. It features wood tones, brass and black with vintage and rustic accents throughout the decor.
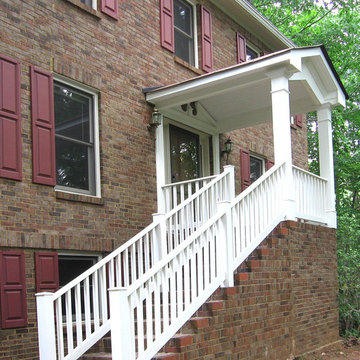
Two column gable portico with gable roof located in Cumming, GA. ©2008 Georgia Front Porch.
151 Billeder af entré med murstensgulv og mellemfarvet trædør
1
