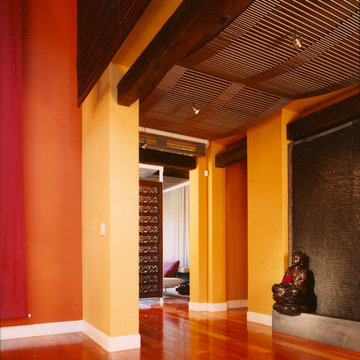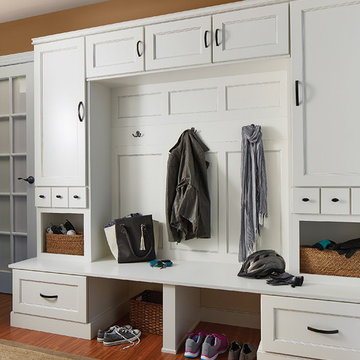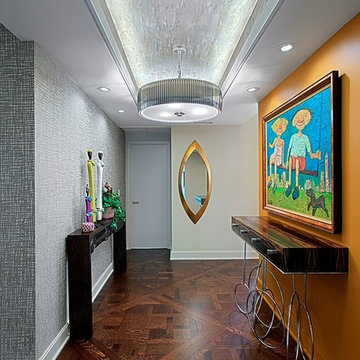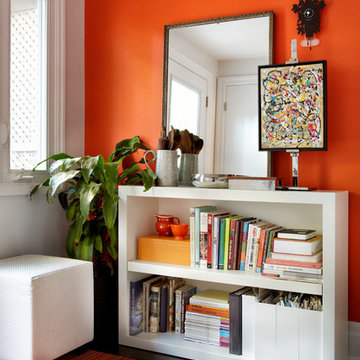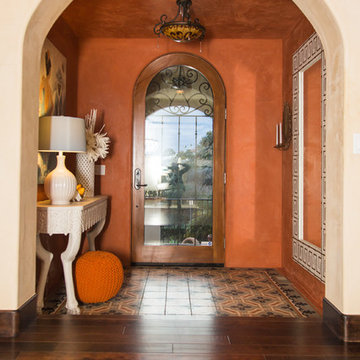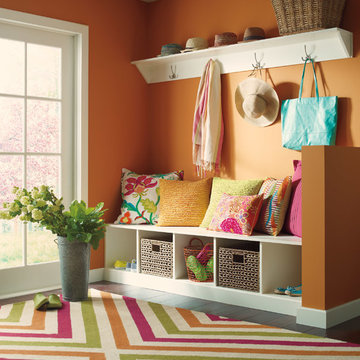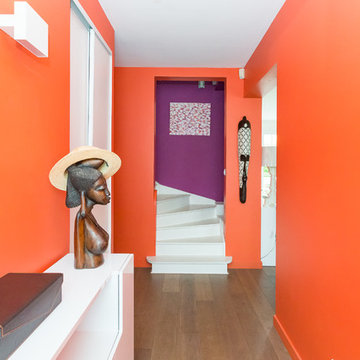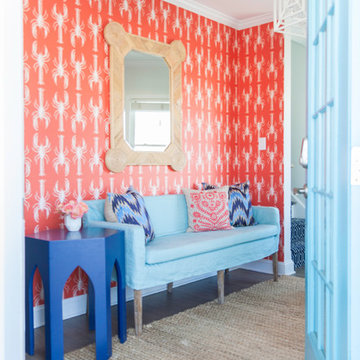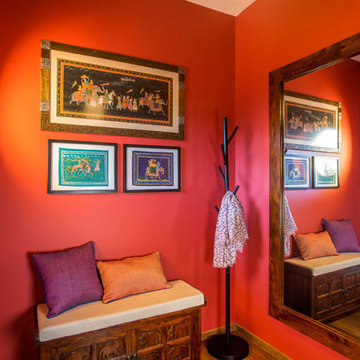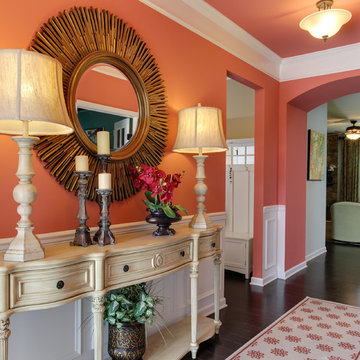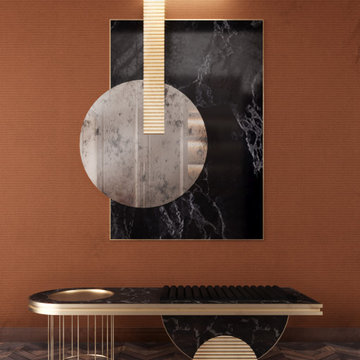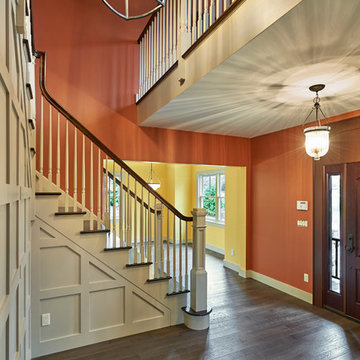36 Billeder af entré med orange vægge og mørkt parketgulv
Sorteret efter:
Budget
Sorter efter:Populær i dag
1 - 20 af 36 billeder
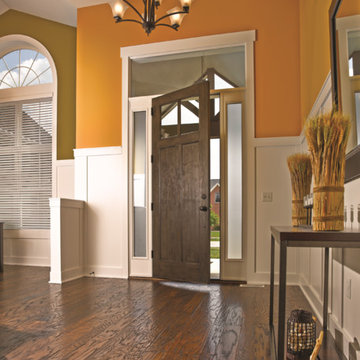
8ft. Therma-Tru Classic-Craft American Style Collection fiberglass door with high-definition Douglas Fir grain and Shaker-style recessed panels. Door features energy-efficient Low-E glass and 2-lite simulated divided lites.
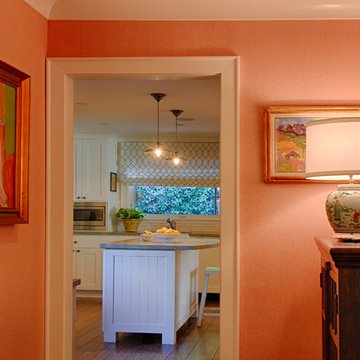
This 1950's ranch entry originally had a coat closet where the chest and lamp are now and a solid front door that made the space dark and dreary. Once the coat closet was removed allowing for a console and the front door was replaced with a Dutch door, it opened up the entry, made it light and welcoming and it felt like it's own room vs. feeling like a hallway to another room. The walls are wallpapered in an orange/pink grasscloth. The owner's colorful art anchors the space.
Ali Atri Photography
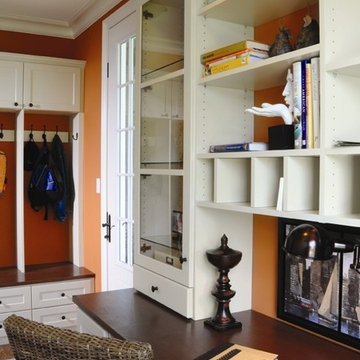
A desk tucked into the corner of a mudroom. This is a perfect area to keep schedules and pay bills. Within earshot of the kitchen, this can also be used for children's homework. Incorporated beneath the desktop are file drawers, a printer/scanner and pencil and paper drawers. The small drawer beneath the glass door cabinet neatly holds other desk essentials. Mail slots keep envelopes and mail handy. Decorative as well as functional.
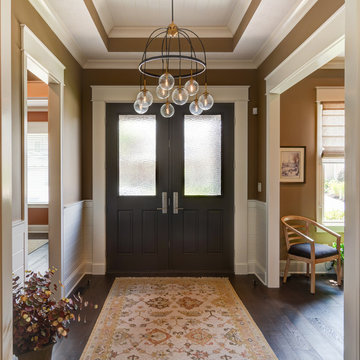
A distinct chandelier welcomes guests into the home, flanked by custom rooms on either side.
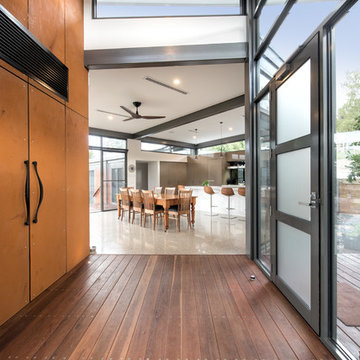
The distinctive design is reflective of the corner block position and the need for the prevailing views. A steel portal frame allowed the build to progress quickly once the excavations and slab was prepared. An important component was the large commercial windows and connection details were vital along with the fixings of the striking Corten cladding. Given the feature Porte Cochere, Entry Bridge, main deck and horizon pool, the external design was to feature exceptional timber work, stone and other natural materials to blend into the landscape. Internally, the first amongst many eye grabbing features is the polished concrete floor. This then moves through to magnificent open kitchen with its sleek design utilising space and allowing for functionality. Floor to ceiling double glazed windows along with clerestory highlight glazing accentuates the openness via outstanding natural light. Appointments to ensuite, bathrooms and powder rooms mean that expansive bedrooms are serviced to the highest quality. The integration of all these features means that from all areas of the home, the exceptional outdoor locales are experienced on every level
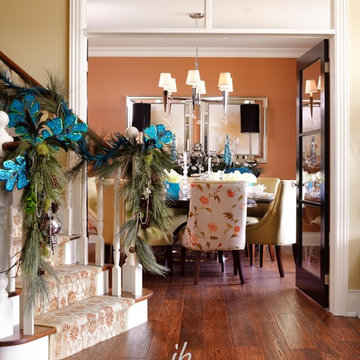
Entry & Dining room in Christmas splendor.
This project is 5+ years old. Most items shown are custom (eg. millwork, upholstered furniture, drapery). Most goods are no longer available. Benjamin Moore paint.
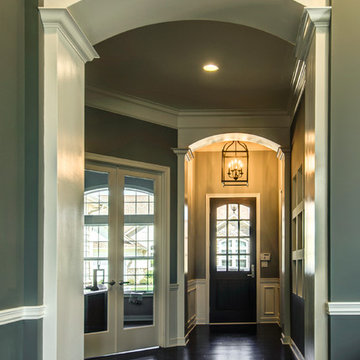
This glamorous foyer takes your breath away when you walk in the door. It is beautiful warm and inviting as it draws you into this happy family home.
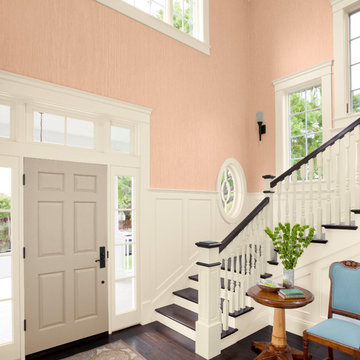
For a space that calms, cool tones are the way to go. These shades draw in the colors of the ocean and sky to create a peaceful indoor atmosphere.
36 Billeder af entré med orange vægge og mørkt parketgulv
1
