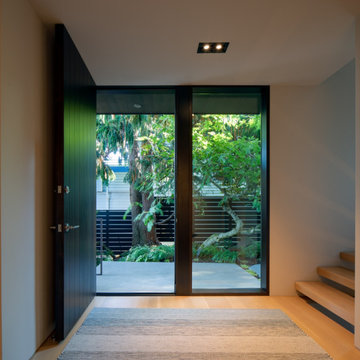1.054 Billeder af entré med trævæg

This Farmhouse style home was designed around the separate spaces and wraps or hugs around the courtyard, it’s inviting, comfortable and timeless. A welcoming entry and sliding doors suggest indoor/ outdoor living through all of the private and public main spaces including the Entry, Kitchen, living, and master bedroom. Another major design element for the interior of this home called the “galley” hallway, features high clerestory windows and creative entrances to two of the spaces. Custom Double Sliding Barn Doors to the office and an oversized entrance with sidelights and a transom window, frame the main entry and draws guests right through to the rear courtyard. The owner’s one-of-a-kind creative craft room and laundry room allow for open projects to rest without cramping a social event in the public spaces. Lastly, the HUGE but unassuming 2,200 sq ft garage provides two tiers and space for a full sized RV, off road vehicles and two daily drivers. This home is an amazing example of balance between on-site toy storage, several entertaining space options and private/quiet time and spaces alike.

This entryway has exposed wood ceilings and a beautiful wooden chest. The wood elements of the design are contrasted with a bright blue area rug and colorful draperies. A large, Urchin chandelier hangs overhead.

Eastview Before & After Exterior Renovation
Enhancing a home’s exterior curb appeal doesn’t need to be a daunting task. With some simple design refinements and creative use of materials we transformed this tired 1950’s style colonial with second floor overhang into a classic east coast inspired gem. Design enhancements include the following:
• Replaced damaged vinyl siding with new LP SmartSide, lap siding and trim
• Added additional layers of trim board to give windows and trim additional dimension
• Applied a multi-layered banding treatment to the base of the second-floor overhang to create better balance and separation between the two levels of the house
• Extended the lower-level window boxes for visual interest and mass
• Refined the entry porch by replacing the round columns with square appropriately scaled columns and trim detailing, removed the arched ceiling and increased the ceiling height to create a more expansive feel
• Painted the exterior brick façade in the same exterior white to connect architectural components. A soft blue-green was used to accent the front entry and shutters
• Carriage style doors replaced bland windowless aluminum doors
• Larger scale lantern style lighting was used throughout the exterior
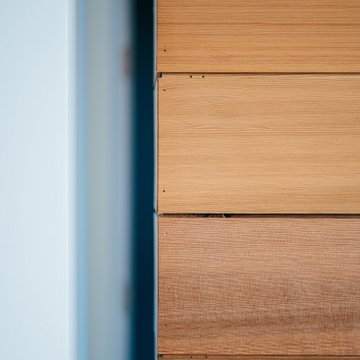
a narrow vertical gap at the entry cedar and adjacent drywall allows visitors a peek to the open kitchen and living via a unique interior detail
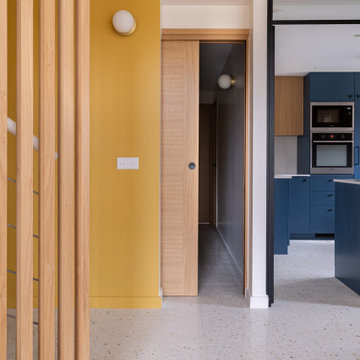
Dans cette maison datant de 1993, il y avait une grande perte de place au RDCH; Les clients souhaitaient une rénovation totale de ce dernier afin de le restructurer. Ils rêvaient d'un espace évolutif et chaleureux. Nous avons donc proposé de re-cloisonner l'ensemble par des meubles sur mesure et des claustras. Nous avons également proposé d'apporter de la lumière en repeignant en blanc les grandes fenêtres donnant sur jardin et en retravaillant l'éclairage. Et, enfin, nous avons proposé des matériaux ayant du caractère et des coloris apportant du peps!

White mudroom built-ins with beadboard locker and polished nickel hardware. Custom white built-in cabinets with white oak hardwood flooring and polished nickel hardware.

This Australian-inspired new construction was a successful collaboration between homeowner, architect, designer and builder. The home features a Henrybuilt kitchen, butler's pantry, private home office, guest suite, master suite, entry foyer with concealed entrances to the powder bathroom and coat closet, hidden play loft, and full front and back landscaping with swimming pool and pool house/ADU.
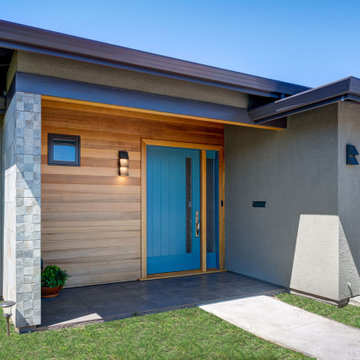
The new entry and facade replace the previous bulky decorative stone for a more modern look. A vertical lite in the door and sidelite bring in natural light. Cascading triangular downlights serve the entry door and adjacent corner of the garage.
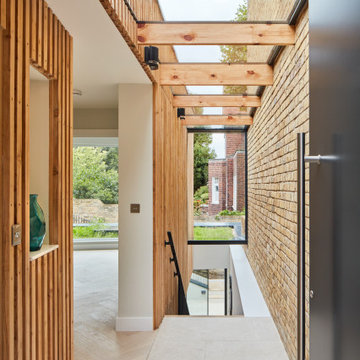
The separation between the existing and the old building is done in a transparent glass link which serves as entrance and corridor to the new house.

Front covered entrance to tasteful modern contemporary house. A pleasing blend of materials.
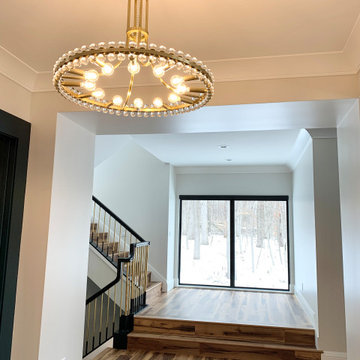
Crystorama "Clover" Aged Brass chandeliers hang in the entry and airlock of a new home built n Bettendorf, Iowa. Lighting by Village Home Stores for Windmiller Design + Build of the Quad Cities.

Custom Commercial bar entry. Commercial frontage. Luxury commercial woodwork, wood and glass doors.

modern front 5-panel glass door entry custom wall wood design treatment entry closet tile floor daylight windows 5-bulb modern chandelier
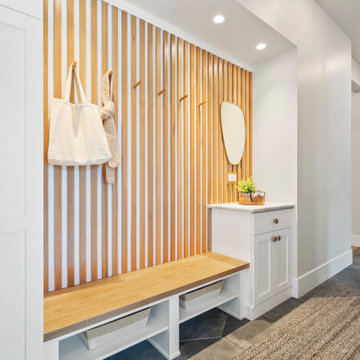
Owners entry/ mudroom with wood slats and wood hooks, custom bench and key drop countertop with storage
1.054 Billeder af entré med trævæg
5





