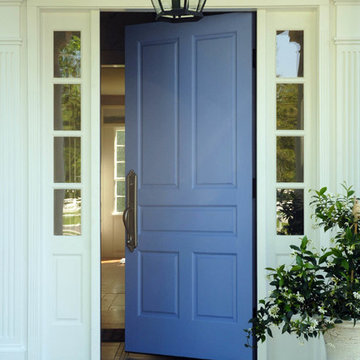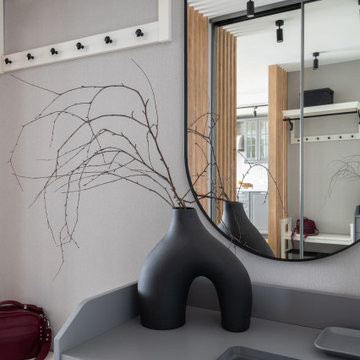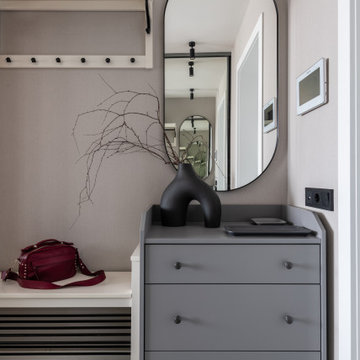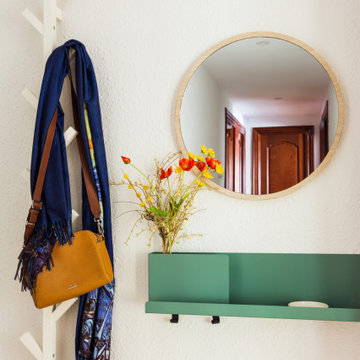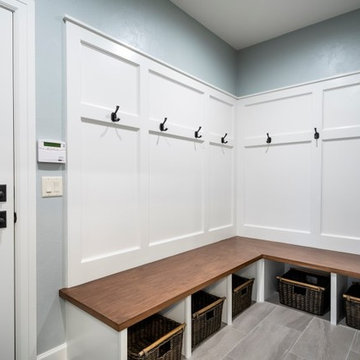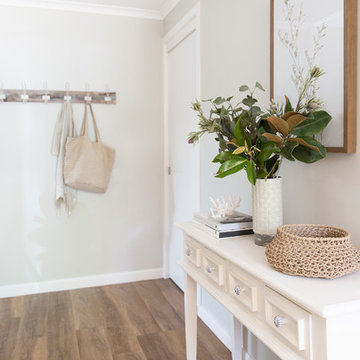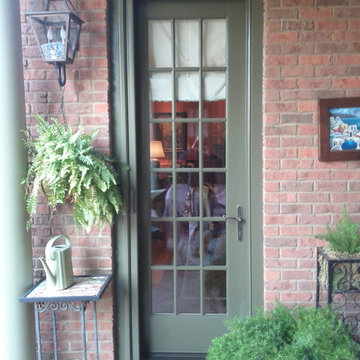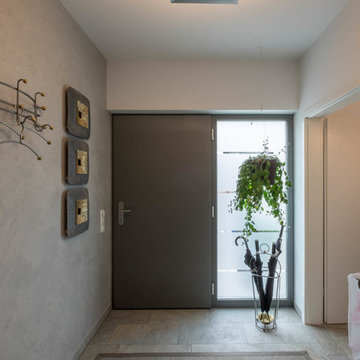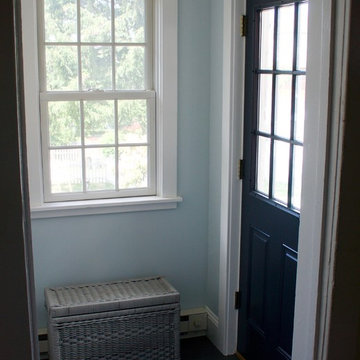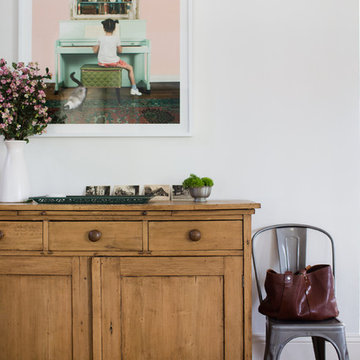5.215 Billeder af entré
Sorteret efter:
Budget
Sorter efter:Populær i dag
101 - 120 af 5.215 billeder
Item 1 ud af 2
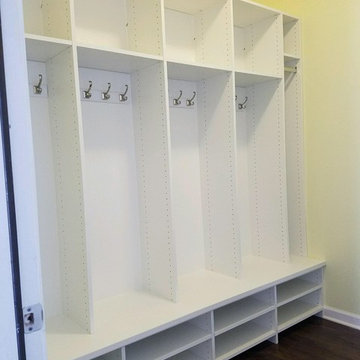
Space for all you need each morning. Store backpacks, coats, shoes, boots, briefcases, and anything else you'll need to get out the door each morning with minimal fuss.
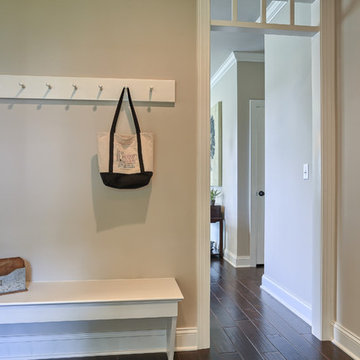
May your home be clean enough to be healthy, and dirty enough to be happy. The mudroom of our Avondale model is simple yet functional and effective.
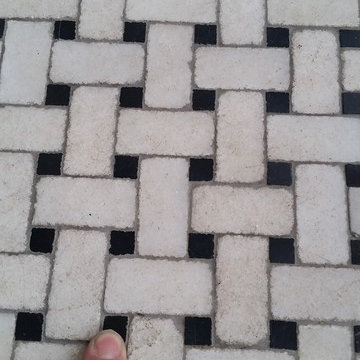
This basket weave marble floor was in the entry way of the house in Chatham NJ. First we leveled and flattened the marble so all the little tiles were perfectly flat and level. This is called grinding to produce a grind in place floor. This means that all the tiles are level and there are no lips and dips from uneven tile edges. Afterward we diamond honed the marble to remove all scratches and marks. Finally we powder polished the marble to a beautiful shine with clarity and clear reflection. You can see the reflection of the trees from outside. What a tremendous difference from the marble beforehand.
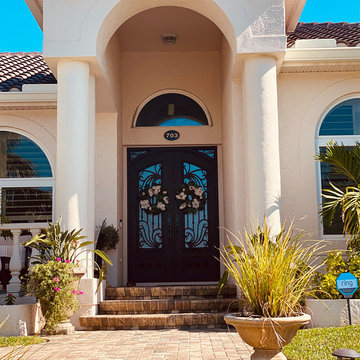
TRADITIONAL SERIES:
The Traditional address plaques feature one of a kind designs finished in signature brass or aluminum reveal border and numbers allowing the numbers to be seen from greater distances. They are cast solid from superior quality pure authentic brass or aerospace grade aluminum, are extra thick, are durable, and are naturally rust-free.

Here is an example of a modern farmhouse mudroom that I converted from a laundry room by simply relocating the washer and dryer, adding a new closet and specifying cabinetry. Within that, I choose a modern styled cabinet and hardware; along with warm toned pillows and decorative accents to complete that farmhouse feel.
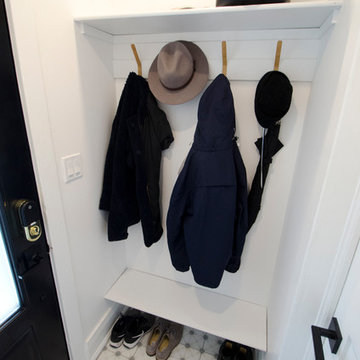
Carter Fox Renovations was hired to do a complete renovation of this semi-detached home in the Gerrard-Coxwell neighbourhood of Toronto. The main floor was completely gutted and transformed - most of the interior walls and ceilings were removed, a large sliding door installed across the back, and a small powder room added. All the electrical and plumbing was updated and new herringbone hardwood installed throughout.
Upstairs, the bathroom was expanded by taking space from the adjoining bedroom. We added a second floor laundry and new hardwood throughout. The walls and ceiling were plaster repaired and painted, avoiding the time, expense and excessive creation of landfill involved in a total demolition.
The clients had a very clear picture of what they wanted, and the finished space is very liveable and beautifully showcases their style.
Photo: Julie Carter
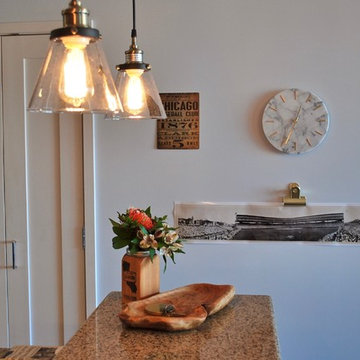
Being tasked with selecting art for clients can be challenging, especially when you've never met them! This client is from the Chicago area and mentioned a love of the Cubs, so we went with a few vintage pieces that were subtle reminders of home that also kept with a more modern style and minimalist vibe.
Photos by Milan Cronovich
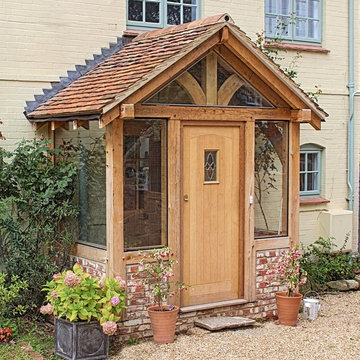
A oak framed timber porch designed and built for a client in Hampshire. We combined oak, glass and brick within this design. Request a brochure to see more of The Classic Barn Company's work.
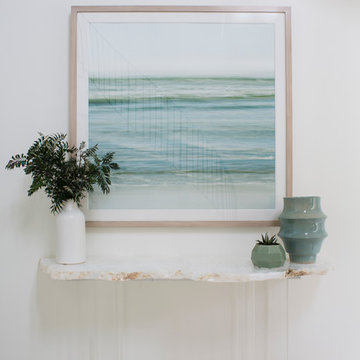
The residence received a full gut renovation to create a modern coastal retreat vacation home. This was achieved by using a neutral color pallet of sands and blues with organic accents juxtaposed with custom furniture’s clean lines and soft textures.
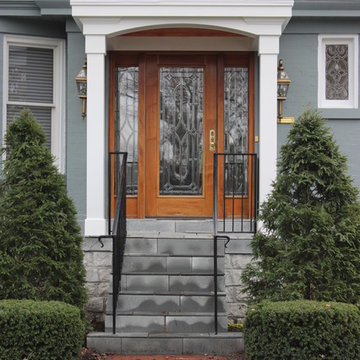
Note the wrought iron rail and refurbished stoop. These are small architectural gestures that make a big difference.
5.215 Billeder af entré
6
